4526 Dewey Oak Circle, Folsom, CA 95630
Local realty services provided by:ERA Carlile Realty Group
4526 Dewey Oak Circle,Folsom, CA 95630
$1,049,990
- 3 Beds
- 4 Baths
- 2,604 sq. ft.
- Single family
- Active
Listed by: steven walters
Office: woodside homes of northern california, inc.
MLS#:225028276
Source:MFMLS
Price summary
- Price:$1,049,990
- Price per sq. ft.:$403.22
- Monthly HOA dues:$187
About this home
An excellent construction team from architect to interiors ensured that this home flows with added features for luxurious and practical living. 4 en-suite bedrooms, plenty of light, sparkling pool and stunning forest views. The streamlined kitchen boasts high-end appliances and a built-in coffee machine and breakfast bar. Home automation and audio, with underfloor heating throughout.
An inter-leading garage with additional space for golf cart. The main entrance has an attractive feature wall and water feature. The asking price is VAT inclusive = no transfer duty on purchase. The 'Field of Dreams" is situated close by with tennis courts and golf driving range. Horse riding is also available to explore the estate, together with organised hike and canoe trips on the Noetzie River. Stunning rural living with ultimate security, and yet within easy access of Pezula Golf Club, Hotel and world-class Spa, gym and pool.
Contact an agent
Home facts
- Year built:2025
- Listing ID #:225028276
- Added:287 day(s) ago
- Updated:December 21, 2025 at 11:39 PM
Rooms and interior
- Bedrooms:3
- Total bathrooms:4
- Full bathrooms:3
- Living area:2,604 sq. ft.
Heating and cooling
- Cooling:Central, Heat Pump, Multi Zone
- Heating:Central, Heat Pump, Multi-Zone, Natural Gas
Structure and exterior
- Roof:Tile
- Year built:2025
- Building area:2,604 sq. ft.
- Lot area:0.27 Acres
Utilities
- Sewer:Sewer in Street
Finances and disclosures
- Price:$1,049,990
- Price per sq. ft.:$403.22
New listings near 4526 Dewey Oak Circle
- New
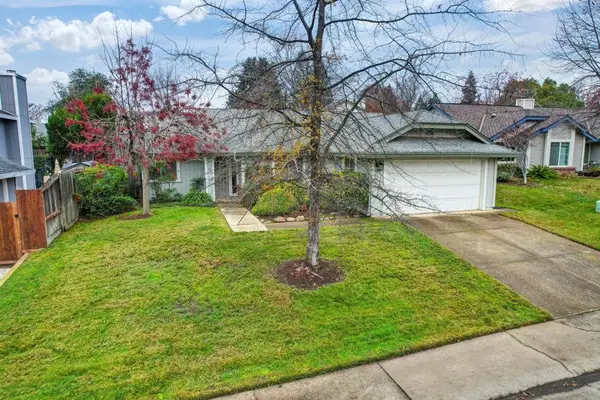 $629,500Active3 beds 2 baths1,272 sq. ft.
$629,500Active3 beds 2 baths1,272 sq. ft.106 Rhoades Way, Folsom, CA 95630
MLS# 225152204Listed by: WINDERMERE SIGNATURE PROPERTIES FAIR OAKS - New
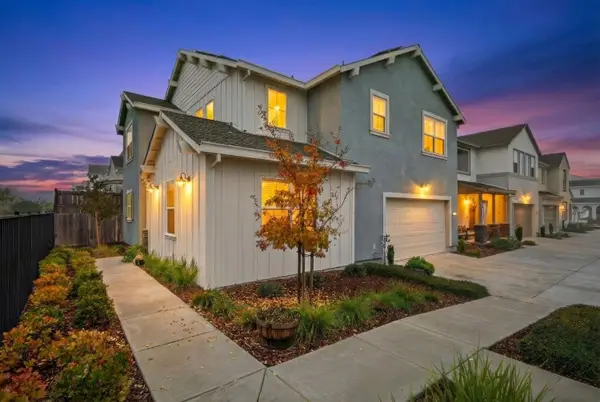 $675,000Active4 beds 3 baths2,145 sq. ft.
$675,000Active4 beds 3 baths2,145 sq. ft.3225 Sunny Gate Lane, Folsom, CA 95630
MLS# 225145279Listed by: EXP REALTY OF NORTHERN CALIFORNIA, INC. - New
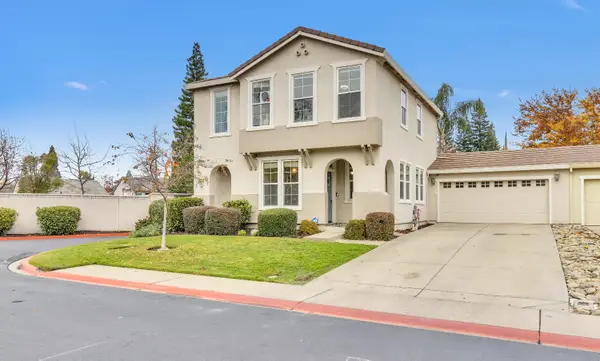 $647,000Active3 beds 3 baths1,573 sq. ft.
$647,000Active3 beds 3 baths1,573 sq. ft.503 Given Street, Folsom, CA 95630
MLS# 225152426Listed by: GUIDE REAL ESTATE - New
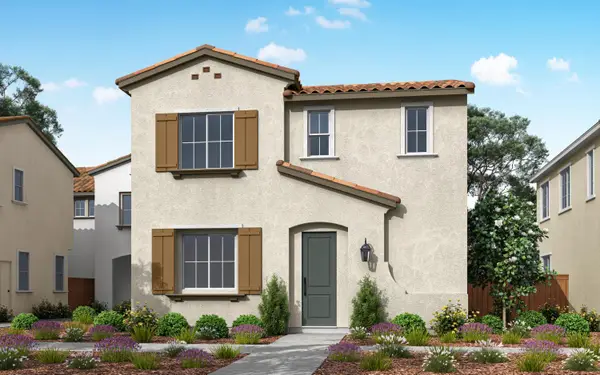 $585,000Active4 beds 3 baths1,636 sq. ft.
$585,000Active4 beds 3 baths1,636 sq. ft.14545 Southpointe Drive #54, Folsom, CA 95630
MLS# 225152619Listed by: TRI POINTE HOMES, INC. 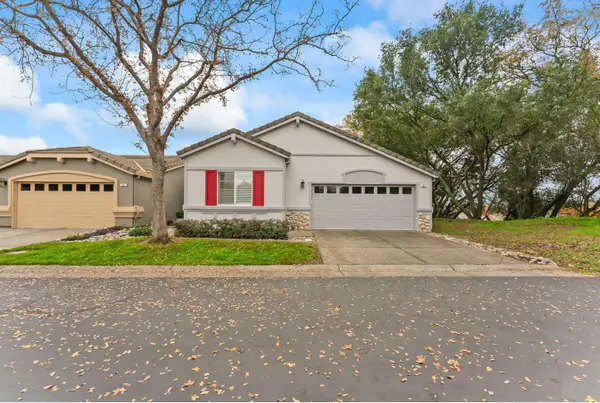 $620,000Pending3 beds 3 baths1,673 sq. ft.
$620,000Pending3 beds 3 baths1,673 sq. ft.463 Facet Place, Folsom, CA 95630
MLS# 225152429Listed by: EAGLE REALTY- Open Sun, 1 to 3pmNew
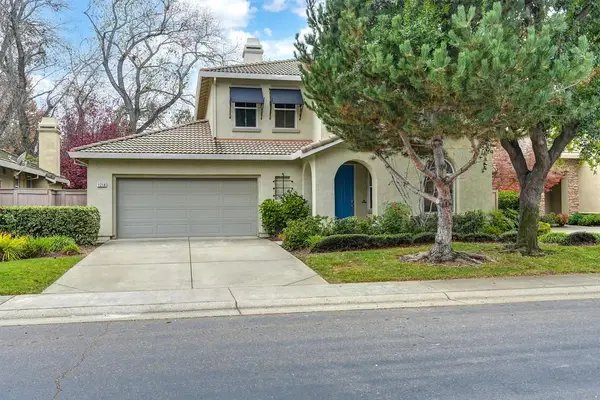 $810,000Active4 beds 3 baths2,347 sq. ft.
$810,000Active4 beds 3 baths2,347 sq. ft.1218 Darling Way, Folsom, CA 95630
MLS# 225145006Listed by: WINDERMERE SIGNATURE PROPERTIES EL DORADO HILLS/FOLSOM - Open Sun, 11am to 2pmNew
 $929,000Active5 beds 3 baths2,995 sq. ft.
$929,000Active5 beds 3 baths2,995 sq. ft.3324 Crooked Bed Way, Folsom, CA 95630
MLS# 225152386Listed by: EXP REALTY OF CALIFORNIA INC. - Open Sun, 12 to 4pmNew
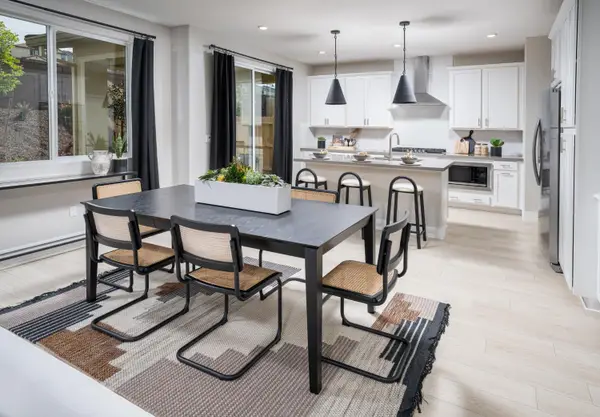 $680,990Active3 beds 3 baths1,821 sq. ft.
$680,990Active3 beds 3 baths1,821 sq. ft.3448 Caraway Court, Folsom, CA 95630
MLS# 225150303Listed by: KELLER WILLIAMS REALTY EDH - Open Sun, 12 to 4pmNew
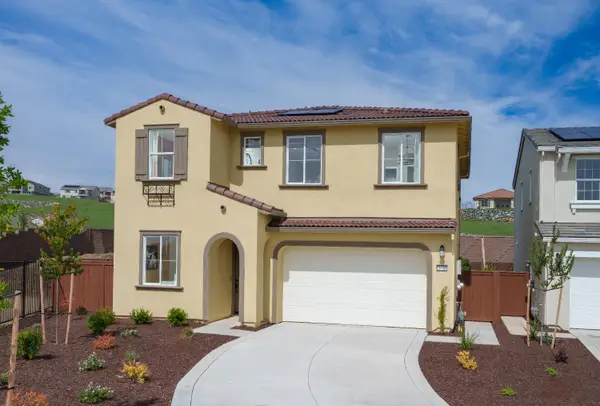 $715,990Active4 beds 3 baths2,024 sq. ft.
$715,990Active4 beds 3 baths2,024 sq. ft.3440 Caraway Court, Folsom, CA 95630
MLS# 225150672Listed by: KELLER WILLIAMS REALTY EDH - Open Sun, 12 to 4pmNew
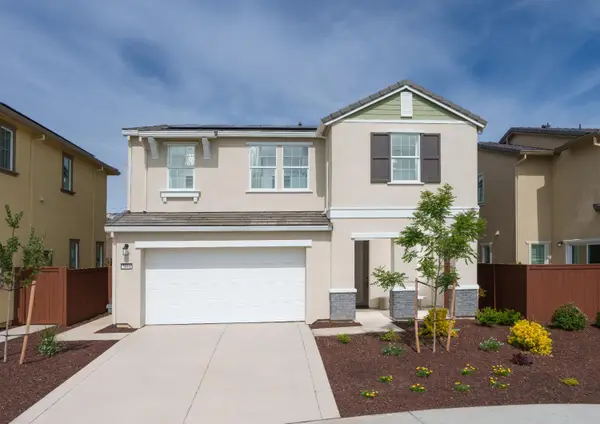 $759,990Active4 beds 3 baths1,935 sq. ft.
$759,990Active4 beds 3 baths1,935 sq. ft.3444 Caraway Court, Folsom, CA 95630
MLS# 225151108Listed by: KELLER WILLIAMS REALTY EDH
