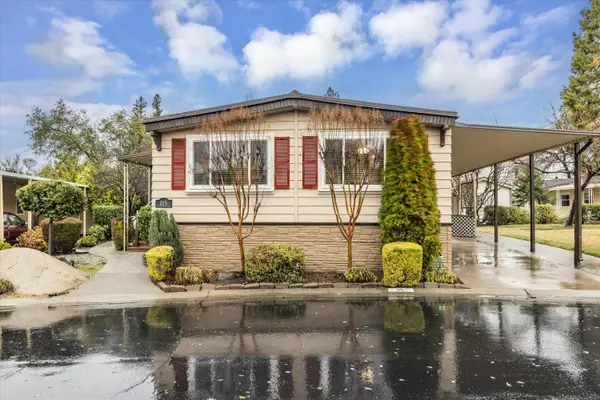5073 Brooks Circle, Folsom, CA 95630
Local realty services provided by:ERA Carlile Realty Group
5073 Brooks Circle,Folsom, CA 95630
$1,035,990
- 4 Beds
- 4 Baths
- - sq. ft.
- Single family
- Sold
Listed by: scott ostrode
Office: keller williams realty edh
MLS#:225069296
Source:MFMLS
Sorry, we are unable to map this address
Price summary
- Price:$1,035,990
- Monthly HOA dues:$195
About this home
Special Financing up to $10,000 available with preferred lender! This exceptional two-story former model home blends luxury, functionality, and flexibility in the heart of Russell Ranch. This sought-after Next Gen floor plan offers a unique private suite with its own separate entrance, bedroom, living area, and kitchenette, perfect for multigenerational living, guests, or a private office space. Inside the main home, enjoy wide-plank LVP flooring throughout the main living areas and a sleek, modern kitchen featuring GE Cafe appliances, a walk-in pantry, and contemporary finishes that make entertaining effortless. Upstairs, the private owner's suite serves as a peaceful retreat with a spa-inspired bathroom, spacious walk-in closet, and a balcony with stunning views, perfect for morning coffee or evening sunsets. Step outside to a fully landscaped, pool-sized backyard complete with a California Room, built-in BBQ, and plenty of space to relax or host gatherings. Additional features include solar, a 3-car tandem garage, and smart, stylish design throughout. If you're looking for a versatile, move-in-ready home in a premier location, this one checks all the boxes.
Contact an agent
Home facts
- Year built:2023
- Listing ID #:225069296
- Added:164 day(s) ago
- Updated:November 18, 2025 at 01:44 AM
Rooms and interior
- Bedrooms:4
- Total bathrooms:4
- Full bathrooms:3
Heating and cooling
- Cooling:Ceiling Fan(s), Central
- Heating:Central
Structure and exterior
- Roof:Tile
- Year built:2023
Utilities
- Sewer:Public Sewer
Finances and disclosures
- Price:$1,035,990
New listings near 5073 Brooks Circle
- New
 $149,999Active2 beds 2 baths1,440 sq. ft.
$149,999Active2 beds 2 baths1,440 sq. ft.342 Danielle Way, Folsom, CA 95630
MLS# 225140556Listed by: WINDERMERE SIGNATURE PROPERTIES EL DORADO HILLS/FOLSOM - New
 $299,950Active2 beds 2 baths1,640 sq. ft.
$299,950Active2 beds 2 baths1,640 sq. ft.240 Stonebrook Drive, Folsom, CA 95630
MLS# 225094034Listed by: DREHER & ASSOCIATES INC. - New
 $1,465,000Active4 beds 5 baths3,773 sq. ft.
$1,465,000Active4 beds 5 baths3,773 sq. ft.3363 Loggerhead Circle, Folsom, CA 95630
MLS# 225144810Listed by: RE/MAX GOLD ELK GROVE - New
 $631,216Active4 beds 3 baths1,870 sq. ft.
$631,216Active4 beds 3 baths1,870 sq. ft.14545 Southpointe Drive #51, Folsom, CA 95630
MLS# 225144831Listed by: TRI POINTE HOMES, INC. - New
 $549,900Active3 beds 2 baths1,001 sq. ft.
$549,900Active3 beds 2 baths1,001 sq. ft.1335 School Street, Folsom, CA 95630
MLS# 225144811Listed by: EXP REALTY OF CALIFORNIA INC. - New
 $745,000Active3 beds 3 baths1,771 sq. ft.
$745,000Active3 beds 3 baths1,771 sq. ft.1120 Clydebank Lane, Folsom, CA 95630
MLS# 225144804Listed by: REAL ESTATE SOURCE INC - New
 $539,000Active2 beds 2 baths1,285 sq. ft.
$539,000Active2 beds 2 baths1,285 sq. ft.503 Diamond Glen Circle, Folsom, CA 95630
MLS# 225137426Listed by: EDGE REAL ESTATE - New
 $795,000Active3 beds 2 baths2,024 sq. ft.
$795,000Active3 beds 2 baths2,024 sq. ft.2202 Stockman Circle, Folsom, CA 95630
MLS# 225144355Listed by: COLDWELL BANKER REALTY - New
 $185,000Active2 beds 2 baths1,440 sq. ft.
$185,000Active2 beds 2 baths1,440 sq. ft.115 Leafwood Way, Folsom, CA 95630
MLS# 224128831Listed by: REAL BROKER - New
 $128,900Active2 beds 2 baths1,344 sq. ft.
$128,900Active2 beds 2 baths1,344 sq. ft.101 Overbrook Drive, Folsom, CA 95630
MLS# 225067447Listed by: DREHER & ASSOCIATES INC.
