39429 Canyon Drive, Forest Falls, CA 92339
Local realty services provided by:ERA Excel Realty
Upcoming open houses
- Sun, Sep 0711:00 am - 01:30 pm
Listed by:mark nazzal
Office:keller williams realty
MLS#:IG25190502
Source:CRMLS
Price summary
- Price:$335,000
- Price per sq. ft.:$470.51
About this home
One-of-a-kind, enchanting Forest Falls retreat! Cozy living with rustic character and sweeping views; chalet charm, a peaceful setting, and endless adventure just outside your door. Three buildings on property, including main home, art studio/prospective ADU, and garage/shop. A fenced, private courtyard leads to the storybook-like main home, featuring cozy and bright living spaces filled with tons of natural light. Downstairs, a lengthy living and dining room flows to a functional galley kitchen with contemporary cabinetry and stainless steel appliances as well as full bath with fully tiled shower. French doors give way to a remarkable deck with glorious views of the Palisades. Upstairs, the oversized master bedroom boasts gorgeous hardwood flooring and vaulted ceilings. A stroll across the driveway finds a warm 2nd building, complete with living/multipurpose room, a loft space for sleep, kid’s play, or storage, and an office. Towards the back of the lot, a third building functions as a garage-style workshop with laundry, bar, and additional storage. All of this sits on a gently sloped property with ample yard space including gardens and fruit-bearing trees, toy/RV parking via elongated gated driveway, a storage shed, and some of the best views of the Palisades and Yucaipa Ridge in the whole town. Wonderful Lower Canyon living just 15 minutes from Redlands, Yucaipa, and Mentone, but surrounded by serenity—hiking, waterfalls, and nature all around. Best value in town!
Contact an agent
Home facts
- Year built:1955
- Listing ID #:IG25190502
- Added:950 day(s) ago
- Updated:September 05, 2025 at 01:26 PM
Rooms and interior
- Bedrooms:1
- Total bathrooms:1
- Full bathrooms:1
- Living area:712 sq. ft.
Heating and cooling
- Cooling:Wall Window Units
- Heating:Electric, Propane
Structure and exterior
- Year built:1955
- Building area:712 sq. ft.
- Lot area:0.14 Acres
Schools
- High school:Redlands East Valley
- Middle school:Moore
- Elementary school:Fallsvale
Utilities
- Water:Public
- Sewer:Septic Tank
Finances and disclosures
- Price:$335,000
- Price per sq. ft.:$470.51
New listings near 39429 Canyon Drive
- New
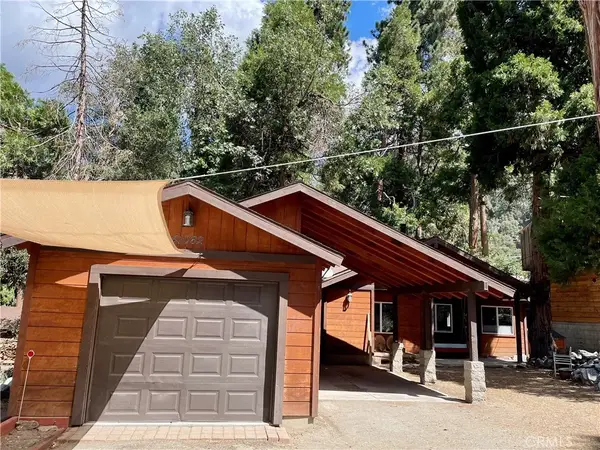 $479,000Active3 beds 2 baths1,479 sq. ft.
$479,000Active3 beds 2 baths1,479 sq. ft.41062 Pine Drive, Forest Falls, CA 92339
MLS# IG25197822Listed by: CENTURY 21 LOIS LAUER REALTY - New
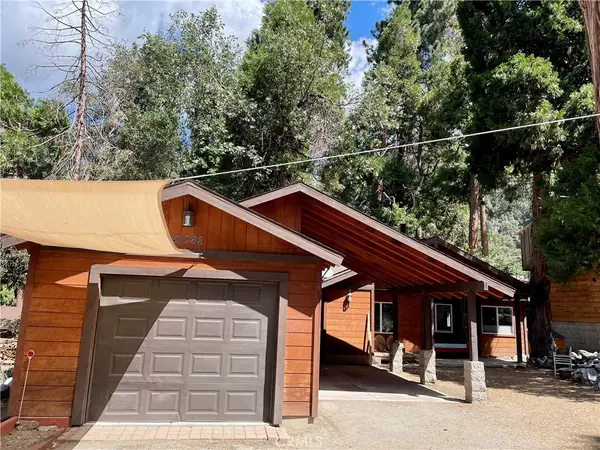 $479,000Active3 beds 2 baths1,479 sq. ft.
$479,000Active3 beds 2 baths1,479 sq. ft.41062 Pine Drive, Forest Falls, CA 92339
MLS# IG25197822Listed by: CENTURY 21 LOIS LAUER REALTY - New
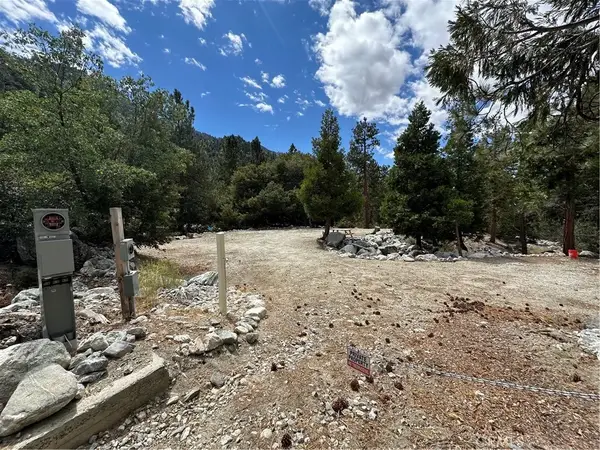 $96,000Active0 Acres
$96,000Active0 Acres41385 Alder, Forest Falls, CA 92339
MLS# IG25195943Listed by: GILLMORE REAL ESTATE - New
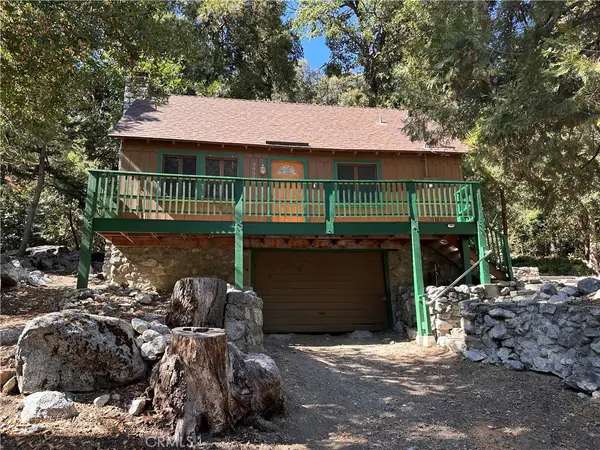 $319,000Active1 beds 1 baths846 sq. ft.
$319,000Active1 beds 1 baths846 sq. ft.39505 Canyon Drive, Forest Falls, CA 92339
MLS# IG25195258Listed by: GILLMORE REAL ESTATE - New
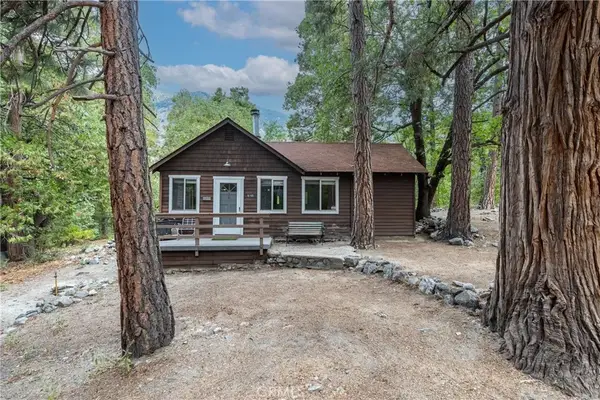 $330,000Active2 beds 1 baths718 sq. ft.
$330,000Active2 beds 1 baths718 sq. ft.9165 Coffey Road, Forest Falls, CA 92339
MLS# SW25192929Listed by: REAL BROKERAGE TECHNOLOGIES  $385,000Active2 beds 2 baths1,414 sq. ft.
$385,000Active2 beds 2 baths1,414 sq. ft.9376 Dogwood Lane, Forest Falls, CA 92339
MLS# IG25185244Listed by: GILLMORE REAL ESTATE- New
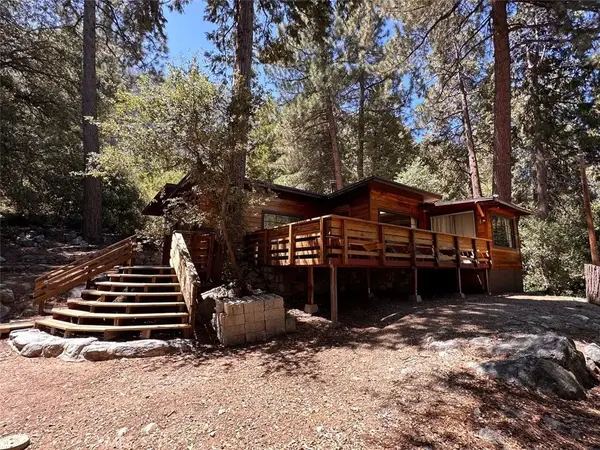 $398,500Active2 beds 1 baths996 sq. ft.
$398,500Active2 beds 1 baths996 sq. ft.39455 Prospect Drive, Forest Falls, CA 92339
MLS# IG25183959Listed by: GILLMORE REAL ESTATE  $775,000Active7 beds 3 baths4,224 sq. ft.
$775,000Active7 beds 3 baths4,224 sq. ft.39722 Valley Of The Falls Drive, Forest Falls, CA 92339
MLS# IG25182516Listed by: GILLMORE REAL ESTATE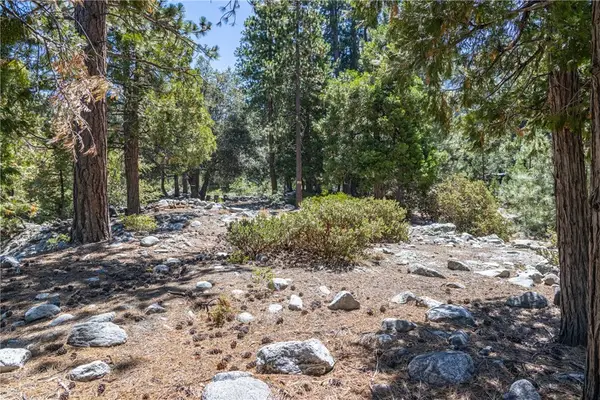 $135,000Active2.08 Acres
$135,000Active2.08 Acres0 Quercus Drive, Forest Falls, CA 92339
MLS# IV25175274Listed by: CENTURY 21 LOIS LAUER REALTY $459,000Active3 beds 3 baths1,869 sq. ft.
$459,000Active3 beds 3 baths1,869 sq. ft.41061 Pine Drive, Forest Falls, CA 92339
MLS# IG25174214Listed by: GILLMORE REAL ESTATE
