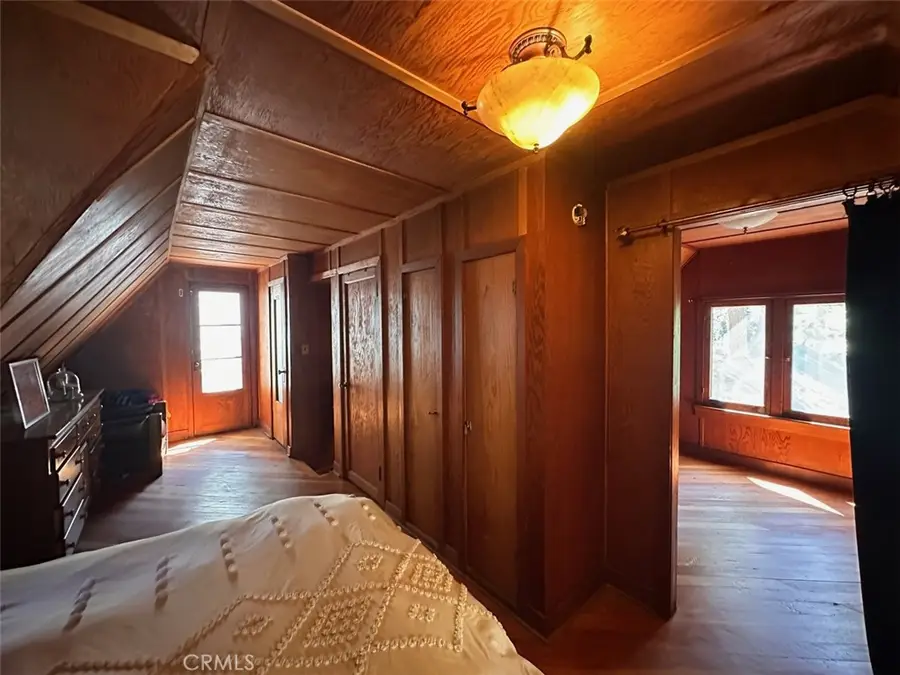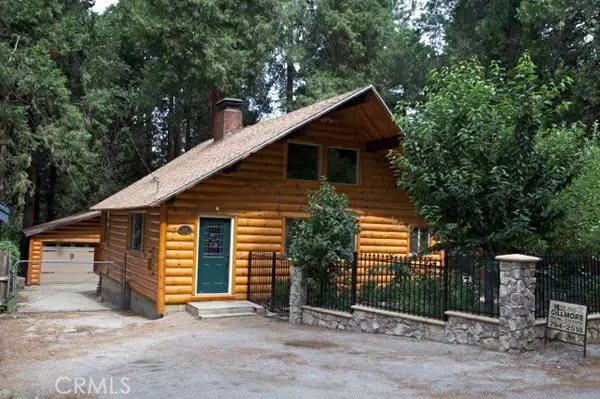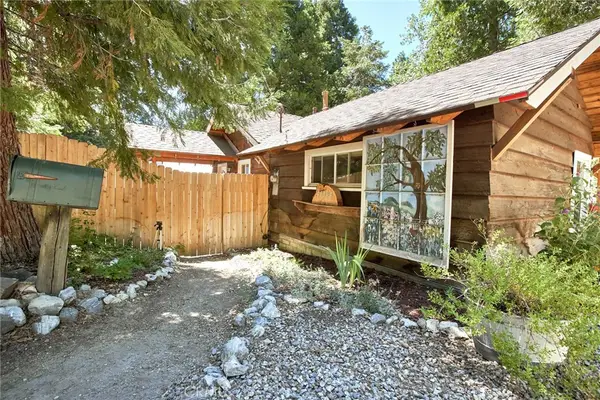9544 Snow Drift Drive, Forest Falls, CA 92339
Local realty services provided by:ERA North Orange County Real Estate



9544 Snow Drift Drive,Forest Falls, CA 92339
$259,000
- 3 Beds
- 1 Baths
- 1,188 sq. ft.
- Single family
- Active
Listed by:deborah welch
Office:gillmore real estate
MLS#:IG25087251
Source:CRMLS
Price summary
- Price:$259,000
- Price per sq. ft.:$218.01
About this home
Don't Delay! Huge Price Reduction, Seller is motivated...Bring all buyers! Own this classic log cabin! This charming 3 bedroom home is hidden off the street. Enter through mud room into open living room and galley style kitchen with modern cabinets and granite counter tops. Incredible floors throughout home have been lovingly tended to over the years and are to die for! Off living room there is a fun sitting room adjacent to exterior main floor covered deck to watch nature at its finest. Living room hosts river rock fireplace and effecient wood burning stove to stave off winters chill. Upstairs there are three bedrooms for the family that wants to be together on the same level. Fun bath with claw foot tub on one end and deck with fabulous views of the northern face on the other. Very special and one of a kind home calls for you to make this the one.
Laundry under home. Plenty of room for gardening on the many tiers in the front yard beyond the off street parking.
Contact an agent
Home facts
- Year built:1946
- Listing Id #:IG25087251
- Added:121 day(s) ago
- Updated:August 21, 2025 at 01:30 PM
Rooms and interior
- Bedrooms:3
- Total bathrooms:1
- Full bathrooms:1
- Living area:1,188 sq. ft.
Heating and cooling
- Heating:Wall Furnace, Wood Stove
Structure and exterior
- Roof:Composition
- Year built:1946
- Building area:1,188 sq. ft.
- Lot area:0.12 Acres
Schools
- High school:Redlands East Valley
- Middle school:Moore
- Elementary school:Fallsvale
Utilities
- Sewer:Septic Tank
Finances and disclosures
- Price:$259,000
- Price per sq. ft.:$218.01
New listings near 9544 Snow Drift Drive
- New
 $390,000Active2 beds 2 baths1,414 sq. ft.
$390,000Active2 beds 2 baths1,414 sq. ft.9376 Dogwood Lane, Forest Falls, CA 92339
MLS# IG25185244Listed by: GILLMORE REAL ESTATE - New
 $398,500Active2 beds 1 baths996 sq. ft.
$398,500Active2 beds 1 baths996 sq. ft.39455 Prospect Drive, Forest Falls, CA 92339
MLS# IG25183959Listed by: GILLMORE REAL ESTATE - New
 $775,000Active7 beds 3 baths4,224 sq. ft.
$775,000Active7 beds 3 baths4,224 sq. ft.39722 Valley Of The Falls Drive, Forest Falls, CA 92339
MLS# IG25182516Listed by: GILLMORE REAL ESTATE - New
 $135,000Active2.08 Acres
$135,000Active2.08 Acres0 Quercus Drive, Forest Falls, CA 92339
MLS# IV25175274Listed by: CENTURY 21 LOIS LAUER REALTY  $489,000Active3 beds 3 baths1,869 sq. ft.
$489,000Active3 beds 3 baths1,869 sq. ft.41061 Pine Drive, Forest Falls, CA 92339
MLS# IG25174214Listed by: GILLMORE REAL ESTATE $359,000Active2 beds 1 baths1,232 sq. ft.
$359,000Active2 beds 1 baths1,232 sq. ft.9269 Wood Road, Forest Falls, CA 92339
MLS# IG25169111Listed by: COLDWELL BANKER KIVETT-TEETERS $51,000Active0.14 Acres
$51,000Active0.14 Acres0 Cedar, Forest Falls, CA 92339
MLS# IG25157154Listed by: GILLMORE REAL ESTATE $350,000Active3 beds 2 baths1,142 sq. ft.
$350,000Active3 beds 2 baths1,142 sq. ft.41132 Oak Drive, Forest Falls, CA 92339
MLS# IG25154785Listed by: GILLMORE REAL ESTATE $347,777Active2 beds 1 baths960 sq. ft.
$347,777Active2 beds 1 baths960 sq. ft.41394 Valley Of The Falls Drive, Forest Falls, CA 92339
MLS# IG25149701Listed by: MATRIX ESTATE GROUP $475,000Active3 beds 2 baths1,496 sq. ft.
$475,000Active3 beds 2 baths1,496 sq. ft.39627 Prospect Drive, Forest Falls, CA 92339
MLS# IG25152535Listed by: GILLMORE REAL ESTATE
