36263 San Pedro Drive, Fremont, CA 94536
Local realty services provided by:ERA Carlile Realty Group
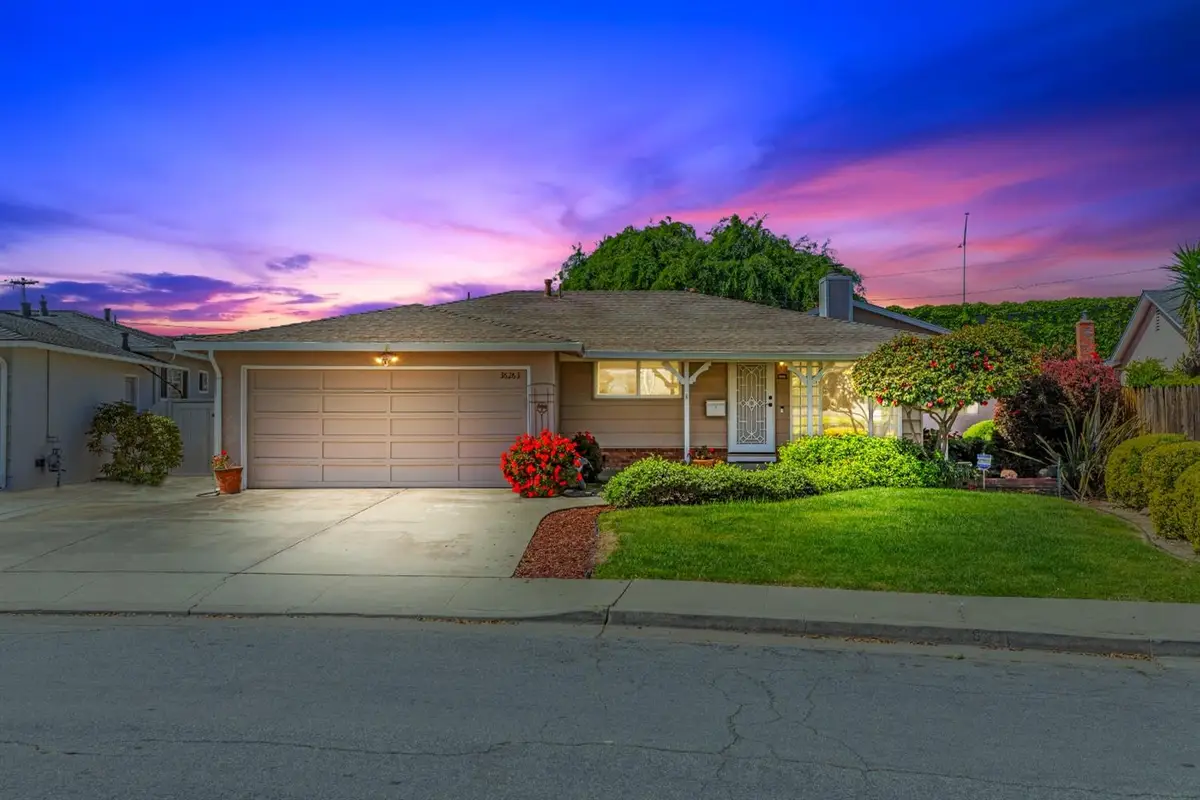


Listed by:ninon lapan-dalman
Office:weeks real estate
MLS#:225051018
Source:MFMLS
Price summary
- Price:$1,300,000
- Price per sq. ft.:$755.37
About this home
This 4 bedroom, 3 bath single story gem is located in the highly sought-after Cabrillo neighborhood and offers the perfect combination of comfort, flexibility, and charm. Lovingly cared for by it owners of over 50 years, this home offers 1721 square feet of living space on a large 8315 square foot lot, with a layout ideal for multi-generational living, with 3 bedrooms and 2 full baths plus a separate and spacious 1 bedroom, 1 bath guest quarters with a bonus room, its own separate entrance, in addition to its own private access to the backyard, perfect for guests, extended family, or even rental potential. Updates include dual-pane windows, a whole house fan, a new hot water heater, newer pellet stove, fresh kitchen plumbing, a new kitchen faucet, and a large custom pantry cabinet for all your storage needs. Step outside into your own secret garden....a beautifully-landscaped backyard oasis, complete with a deck, greenhouse, raised planter beds, a storage shed, and 220V wiring ready for your hot tub. Perfect commuter location with easy freeway access and just a short walk to Cabrillo Elementary.
Contact an agent
Home facts
- Year built:1961
- Listing Id #:225051018
- Added:113 day(s) ago
- Updated:August 16, 2025 at 07:12 AM
Rooms and interior
- Bedrooms:4
- Total bathrooms:3
- Full bathrooms:3
- Living area:1,721 sq. ft.
Heating and cooling
- Cooling:Ceiling Fan(s)
- Heating:Pellet Stove, Wall Furnace
Structure and exterior
- Roof:Composition Shingle, Shingle
- Year built:1961
- Building area:1,721 sq. ft.
- Lot area:0.19 Acres
Utilities
- Sewer:In & Connected, Public Sewer
Finances and disclosures
- Price:$1,300,000
- Price per sq. ft.:$755.37
New listings near 36263 San Pedro Drive
- New
 $1,980,000Active4 beds 3 baths2,160 sq. ft.
$1,980,000Active4 beds 3 baths2,160 sq. ft.4251 Nicolet Ave, FREMONT, CA 94536
MLS# 41108373Listed by: LEGACY REAL ESTATE & ASSOC. - Open Sat, 12 to 4pmNew
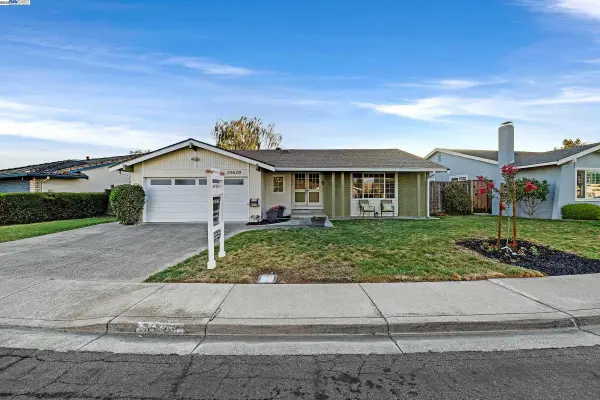 $1,750,000Active3 beds 2 baths1,579 sq. ft.
$1,750,000Active3 beds 2 baths1,579 sq. ft.35629 Dee Pl, FREMONT, CA 94536
MLS# 41107785Listed by: INTERO REAL ESTATE SERVICES - Open Sat, 1:30 to 4:30pmNew
 $1,599,000Active3 beds 2 baths1,230 sq. ft.
$1,599,000Active3 beds 2 baths1,230 sq. ft.41043 Joyce Ave, FREMONT, CA 94539
MLS# 41108297Listed by: COMPASS - New
 $999,888Active2 beds 3 baths1,439 sq. ft.
$999,888Active2 beds 3 baths1,439 sq. ft.40769 Squill Common, Fremont, CA 94538
MLS# 225106204Listed by: KELLER WILLIAMS REALTY - New
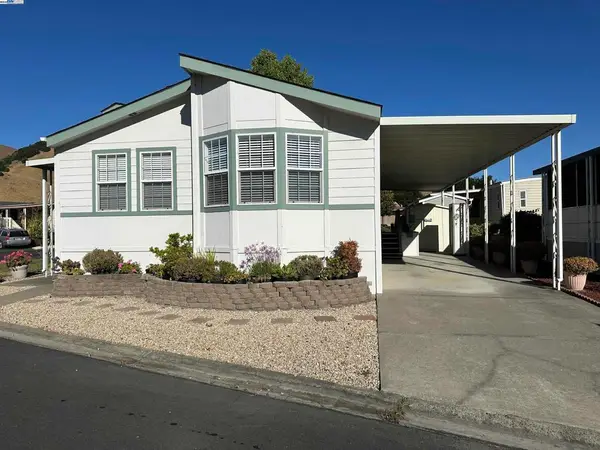 $324,800Active3 beds 2 baths
$324,800Active3 beds 2 baths711 Old Canyon Rd, Fremont, CA 94536
MLS# 41108236Listed by: REALTY EXPERTS - Open Sat, 1 to 4pmNew
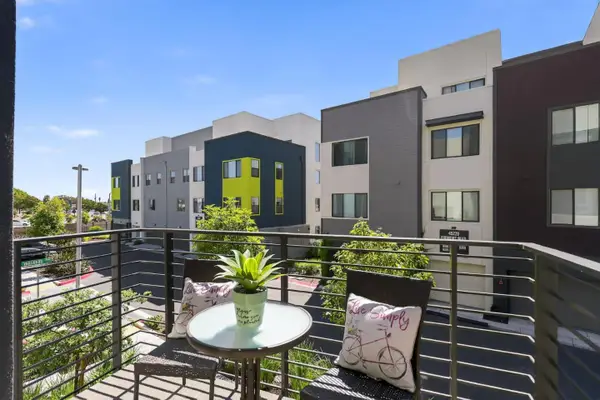 $1,160,000Active2 beds 3 baths1,326 sq. ft.
$1,160,000Active2 beds 3 baths1,326 sq. ft.3891 Vanguard Common #1004, FREMONT, CA 94538
MLS# 82018169Listed by: LEGACY REAL ESTATE & ASSOCIATES - Open Sat, 1 to 5pmNew
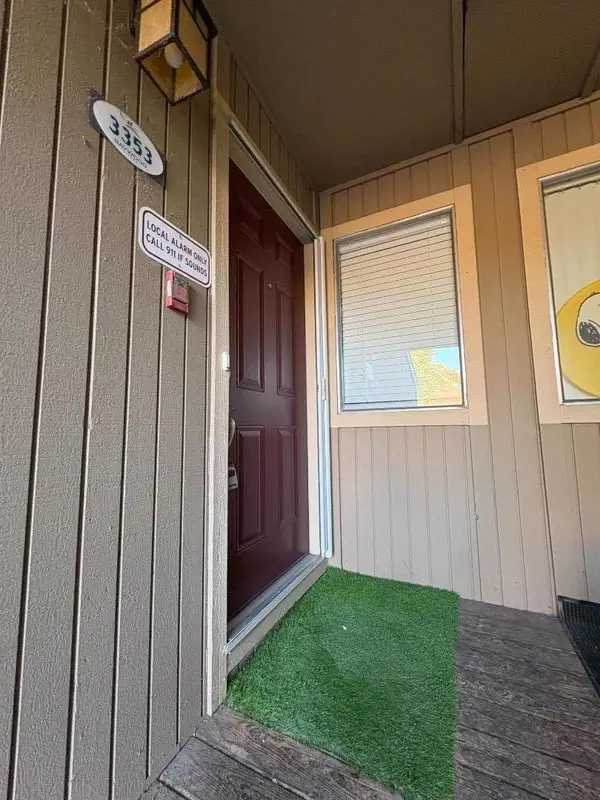 $485,000Active2 beds 1 baths750 sq. ft.
$485,000Active2 beds 1 baths750 sq. ft.3353 Foxtail Terrace, FREMONT, CA 94536
MLS# 82018152Listed by: SALA HOMES REALTY & DEVELOPMENT - Open Sat, 1 to 4pmNew
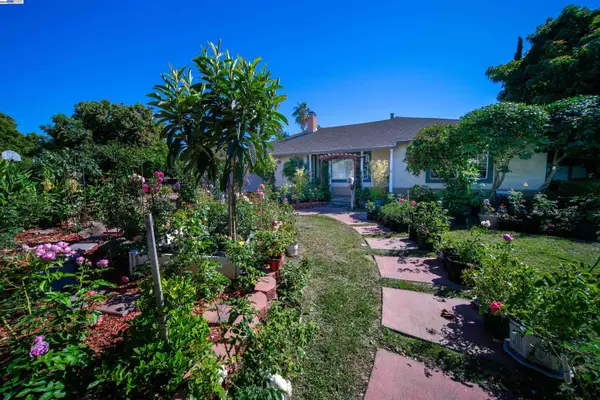 $1,500,000Active3 beds 2 baths1,250 sq. ft.
$1,500,000Active3 beds 2 baths1,250 sq. ft.37621 Glenmoor Dr, FREMONT, CA 94536
MLS# 41108170Listed by: EXCEL REALTY - Open Sat, 12 to 4pmNew
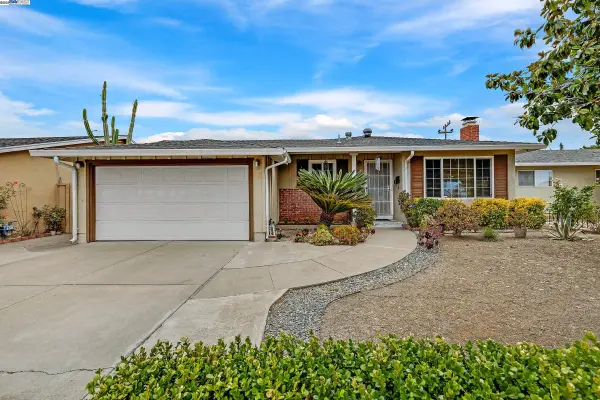 $1,288,888Active4 beds 3 baths1,563 sq. ft.
$1,288,888Active4 beds 3 baths1,563 sq. ft.39672 Blacow Rd, FREMONT, CA 94538
MLS# 41108154Listed by: INTERO REAL ESTATE SERVICES - Open Sat, 1 to 4pmNew
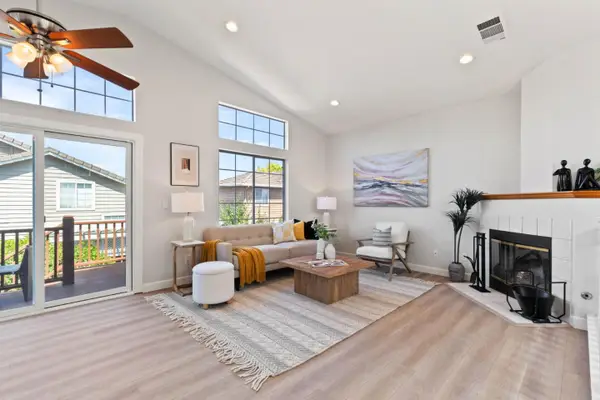 $1,599,900Active3 beds 3 baths1,422 sq. ft.
$1,599,900Active3 beds 3 baths1,422 sq. ft.5458 Andromeda Circle, FREMONT, CA 94538
MLS# 82018118Listed by: UPSWING REAL ESTATE
