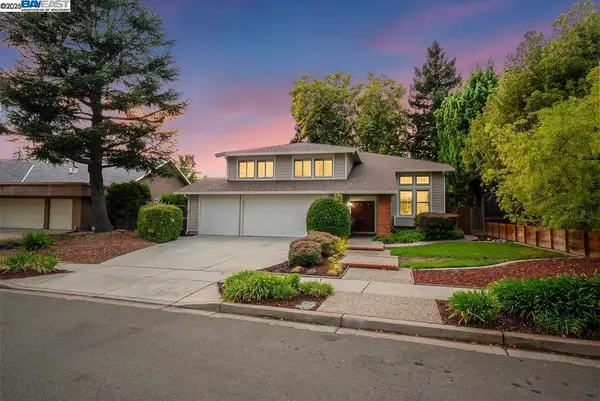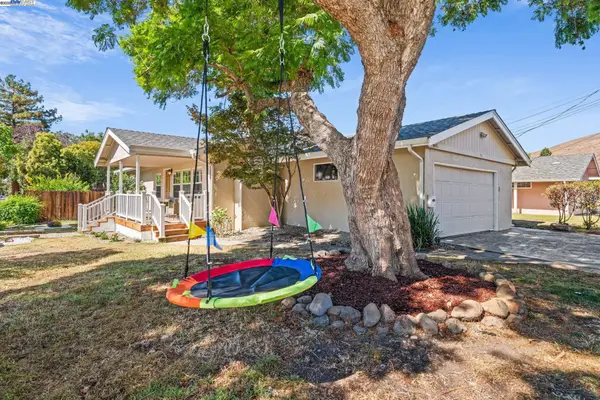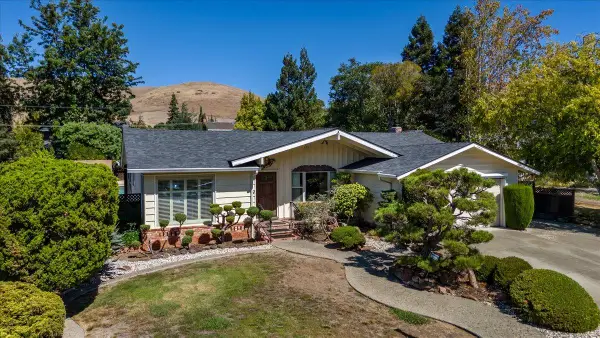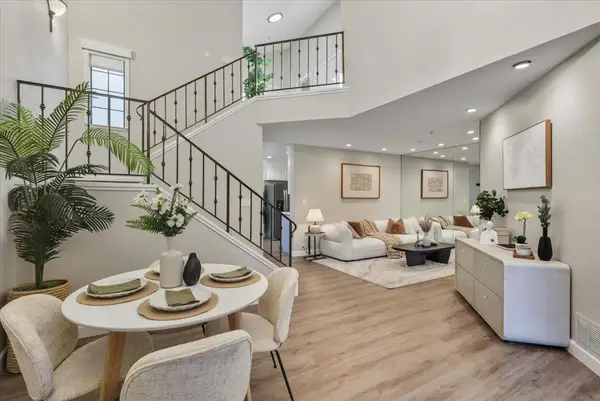43110 Starr Street, Fremont, CA 94539
Local realty services provided by:ERA Excel Realty
43110 Starr Street,Fremont, CA 94539
$2,999,000
- - Beds
- - Baths
- 5,660 sq. ft.
- Multi-family
- Active
Listed by:oliver luna408-916-8346
Office:ltn realty inc.
MLS#:81988226
Source:CAREIL
Price summary
- Price:$2,999,000
- Price per sq. ft.:$529.86
About this home
Welcome to this spacious 5,660 sq ft home in Fremont's vibrant city. Situated on a generous 9,330 sq ft lot, this property offers ample space both inside and out. The kitchen is designed for functionality and style, perfect for everyday cooking and entertaining. Enjoy cozy evenings in the spacious living room, which adds warmth and charm to the home. Some of the pictures are virtually staged for your imagination. The property features various flooring types throughout, providing comfort and practicality. With no cooling system and heating supplied by alternative methods, this home is equipped for energy efficiency in diverse climates. A dedicated laundry area ensures convenience, making daily chores a breeze. Near Ohlone College. This fourplex is within the Fremont Unified School District, providing access to local elementary schools. Additional amenities include a one-car garage, secure parking, and extra storage space. Don't miss the opportunity to make this versatile Fremont investment your own.
Contact an agent
Home facts
- Year built:1973
- Listing ID #:81988226
- Added:289 day(s) ago
- Updated:December 24, 2024 at 06:05 PM
Rooms and interior
- Living area:5,660 sq. ft.
Structure and exterior
- Roof:Tile
- Year built:1973
- Building area:5,660 sq. ft.
- Lot area:0.21 Acres
Schools
- High school:Mission San Jose High
- Middle school:William Hopkins Junior High
- Elementary school:Joshua Chadbourne Elementary
Utilities
- Water:City/Public
- Sewer:Connected, Sewer - Public
Finances and disclosures
- Price:$2,999,000
- Price per sq. ft.:$529.86
New listings near 43110 Starr Street
- Open Sat, 1 to 4:30pmNew
 $2,899,000Active5 beds 3 baths2,741 sq. ft.
$2,899,000Active5 beds 3 baths2,741 sq. ft.130 Kootenai Dr., FREMONT, CA 94539
MLS# 41111736Listed by: LEGACY REAL ESTATE & ASSOC. - Open Sat, 1 to 4:30pmNew
 $3,099,000Active4 beds 2 baths1,664 sq. ft.
$3,099,000Active4 beds 2 baths1,664 sq. ft.41620 Beatrice St, FREMONT, CA 94539
MLS# 41111747Listed by: LEGACY REAL ESTATE & ASSOC. - Open Sat, 2 to 5pmNew
 $908,800Active3 beds 2 baths1,440 sq. ft.
$908,800Active3 beds 2 baths1,440 sq. ft.375 Serramonte Tr, FREMONT, CA 94536
MLS# 41111827Listed by: KW ADVISORS - New
 $1,149,000Active3 beds 2 baths1,120 sq. ft.
$1,149,000Active3 beds 2 baths1,120 sq. ft.551 Wasatch Dr., FREMONT, CA 94536
MLS# 41112445Listed by: LEGACY REAL ESTATE & ASSOC. - Open Fri, 5 to 7pmNew
 $2,388,000Active4 beds 2 baths1,958 sq. ft.
$2,388,000Active4 beds 2 baths1,958 sq. ft.42226 Camino Santa Barbara, FREMONT, CA 94539
MLS# 82019553Listed by: KW THRIVE SANTA CRUZ - Open Sat, 1 to 4pmNew
 $2,228,000Active4 beds 3 baths1,821 sq. ft.
$2,228,000Active4 beds 3 baths1,821 sq. ft.4586 Norris Road, Fremont, CA 94536
MLS# ML82022795Listed by: BAY ONE REALTY - New
 $2,699,000Active5 beds 3 baths2,479 sq. ft.
$2,699,000Active5 beds 3 baths2,479 sq. ft.39478 Zacate Ave, Fremont, CA 94539
MLS# 41112653Listed by: LEGACY REAL ESTATE & ASSOC. - New
 $1,299,000Active3 beds 2 baths1,269 sq. ft.
$1,299,000Active3 beds 2 baths1,269 sq. ft.39753 Placer Way, Fremont, CA 94538
MLS# ML82020132Listed by: EXIT REALTY CONSULTANTS - Open Sat, 1:30 to 4:30pmNew
 $1,049,000Active2 beds 3 baths1,578 sq. ft.
$1,049,000Active2 beds 3 baths1,578 sq. ft.39285 Marbella Terraza #9P, Fremont, CA 94538
MLS# ML82022760Listed by: COMPASS - Open Sat, 1 to 4pmNew
 $1,625,000Active3 beds 2 baths1,656 sq. ft.
$1,625,000Active3 beds 2 baths1,656 sq. ft.35784 Linda Dr, Fremont, CA 94536
MLS# 41112642Listed by: RE/MAX ACCORD
