45128 Warm Springs Boulevard #523, Fremont, CA 94539
Local realty services provided by:ERA Excel Realty
45128 Warm Springs Boulevard #523,Fremont, CA 94539
$1,059,000
- 3 Beds
- 2 Baths
- 1,524 sq. ft.
- Condominium
- Active
Listed by: jessica yang
Office: grand realty group
MLS#:ML82003135
Source:CRMLS
Price summary
- Price:$1,059,000
- Price per sq. ft.:$694.88
About this home
Huge Huge Price Reduction!!! Experience upscale living in this luxurious 3-bedroom, 2-bathroom condo, offering 1,524 sq. ft. of thoughtfully designed living space. The modern kitchen features premium cabinetry, a designer tile backsplash, a countertop island, and stainless steel appliances. Located just steps from the exclusive clubhouse, this residence includes high-end builder and contractor upgrades and showcases an elegant blend of contemporary design and comfort. Natural light floods the interior through expansive windows and stacking sliding doors, creating a bright and airy atmosphere. Metro Crossings offers resort-style amenities, including private cabanas, fire pits, BBQ areas, and beautifully landscaped parks. The 15,000 sq. ft. clubhouse features private event spaces, a state-of-the-art fitness center, and a 4,500 sq. ft. pool with Olympic lap lanes. Ideally situated near Warm Springs BART, Highways 680 and 880, and close to major tech companies, this home combines luxury, convenience, and modern living.
Contact an agent
Home facts
- Year built:2019
- Listing ID #:ML82003135
- Added:210 day(s) ago
- Updated:November 15, 2025 at 03:20 PM
Rooms and interior
- Bedrooms:3
- Total bathrooms:2
- Full bathrooms:2
- Living area:1,524 sq. ft.
Heating and cooling
- Cooling:Central Air
- Heating:Central Furnace
Structure and exterior
- Year built:2019
- Building area:1,524 sq. ft.
Utilities
- Water:Public
- Sewer:Public Sewer
Finances and disclosures
- Price:$1,059,000
- Price per sq. ft.:$694.88
New listings near 45128 Warm Springs Boulevard #523
- Open Sun, 1 to 4pmNew
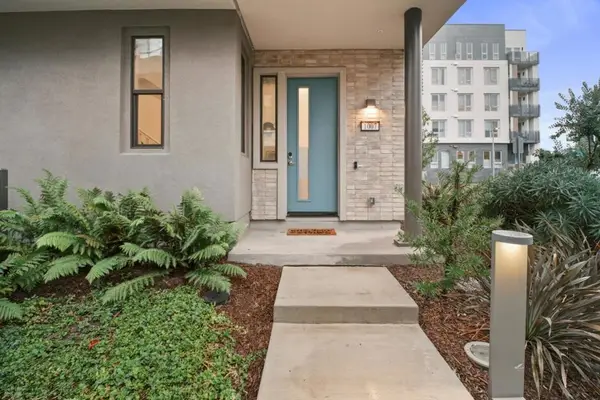 $1,099,999Active2 beds 3 baths1,293 sq. ft.
$1,099,999Active2 beds 3 baths1,293 sq. ft.3713 Vision #1007, Fremont, CA 94538
MLS# ML82027441Listed by: DOORLIGHT INC  $1,180,000Pending3 beds 3 baths1,555 sq. ft.
$1,180,000Pending3 beds 3 baths1,555 sq. ft.34891 Seal Rock Terrace, Fremont, CA 94555
MLS# ML82023864Listed by: MORGAN REAL ESTATE- New
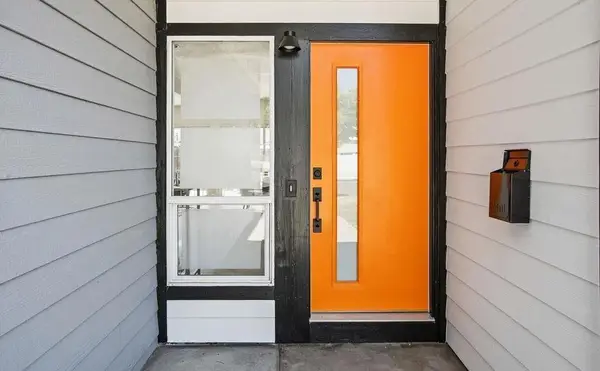 $1,900,000Active4 beds 2 baths1,314 sq. ft.
$1,900,000Active4 beds 2 baths1,314 sq. ft.43638 Montrose Avenue, Fremont, CA 94538
MLS# ML82027607Listed by: EXP REALTY OF CALIFORNIA INC - Open Sat, 1 to 4pmNew
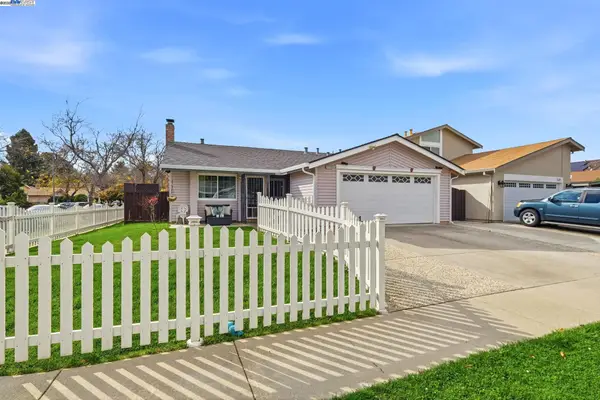 $1,750,000Active3 beds 2 baths1,090 sq. ft.
$1,750,000Active3 beds 2 baths1,090 sq. ft.34319 Chester Ct, FREMONT, CA 94555
MLS# 41117469Listed by: ALLIANCE BAY REALTY - Open Sun, 3 to 5pmNew
 $2,685,000Active4 beds 4 baths2,651 sq. ft.
$2,685,000Active4 beds 4 baths2,651 sq. ft.5050 Bonanza Drive, Fremont, CA 94555
MLS# ML82027595Listed by: LPT REALTY - Open Sun, 12 to 4pmNew
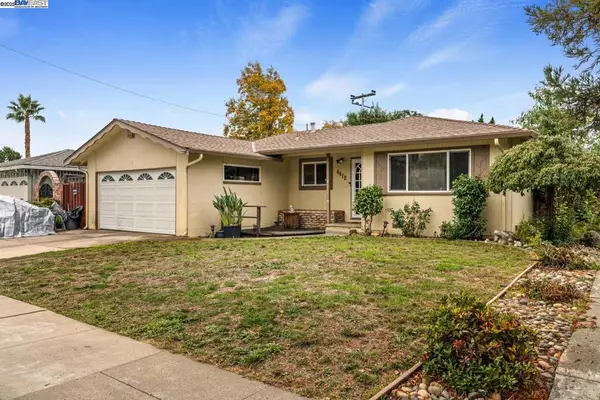 $1,499,999Active3 beds 2 baths1,318 sq. ft.
$1,499,999Active3 beds 2 baths1,318 sq. ft.4412 Irvington Ave, Fremont, CA 94538
MLS# 41117458Listed by: LPT REALTY, INC - Open Sun, 1 to 4pmNew
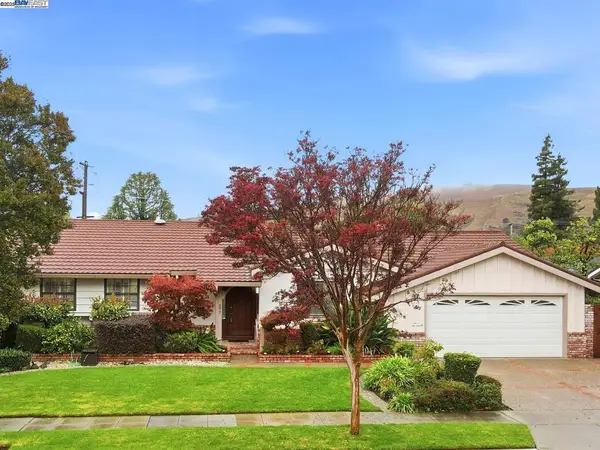 $1,688,000Active3 beds 2 baths2,188 sq. ft.
$1,688,000Active3 beds 2 baths2,188 sq. ft.877 Cashew Way, Fremont, CA 94536
MLS# 41115298Listed by: COLDWELL BANKER REALTY - New
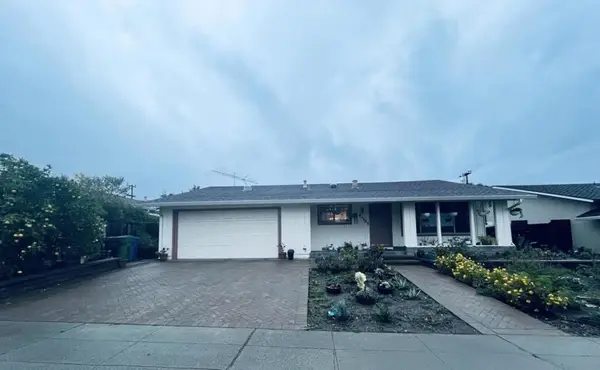 $2,428,888Active4 beds 2 baths2,178 sq. ft.
$2,428,888Active4 beds 2 baths2,178 sq. ft.41733 Higgins Way, Fremont, CA 94539
MLS# ML82027588Listed by: INTERO REAL ESTATE SERVICES - Open Sun, 1 to 4pmNew
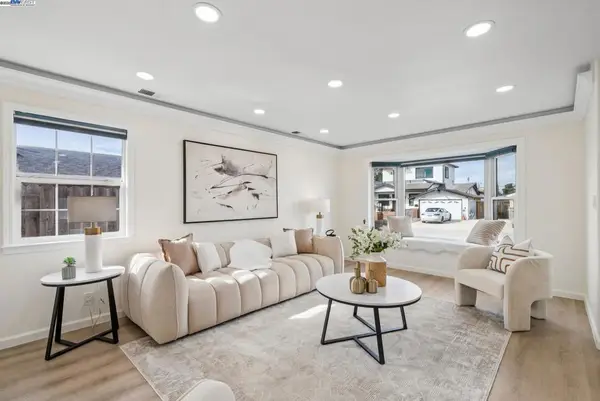 $1,388,000Active3 beds 2 baths1,131 sq. ft.
$1,388,000Active3 beds 2 baths1,131 sq. ft.5673 Turban Ct, Fremont, CA 94538
MLS# 41117277Listed by: INTERO REAL ESTATE SERVICES - Open Sun, 1 to 4pmNew
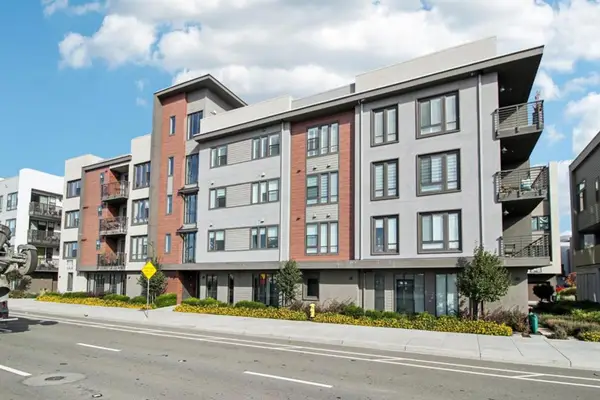 $925,000Active2 beds 2 baths1,279 sq. ft.
$925,000Active2 beds 2 baths1,279 sq. ft.45058 Fremont Boulevard #300, Fremont, CA 94538
MLS# ML82027491Listed by: REDFIN
