4754 Northdale Dr, Fremont, CA 94536
Local realty services provided by:ERA Excel Realty
4754 Northdale Dr,Fremont, CA 94536
$2,200,000
- 3 Beds
- 3 Baths
- 2,279 sq. ft.
- Single family
- Active
Upcoming open houses
- Sun, Nov 0201:00 pm - 04:00 pm
Listed by:margo hood
Office:legacy real estate & assoc.
MLS#:41116302
Source:CRMLS
Price summary
- Price:$2,200,000
- Price per sq. ft.:$965.34
- Monthly HOA dues:$43.25
About this home
Treat yourself to this west facing amazing single story home located in the popular Glenmoor neighborhood. This expanded floorpan offers three bedrooms plus a space for an office or maybe a work out room. There is a formal living room, a formal dining area and a den or entertainment room. The bright and open kitchen is designed for the chef in you. The Wolf grill has 10 gas burners and the center island has double ovens plus the cooktop. The primary suite boasts a luxurious bathroom with a roll-in double shower and heated floor, the adjacent walk-in closet is lined with cedar. The three skylights and multiple large dual pane windows allow abundant natural light in. The hardwood floors are gleaming. The three fireplaces offer warmth and comfort. The hall bath has been enlarged and features a jet tub for you to soak in. The backyard is stunning! Relax on your spacious patio or on the large lawn area while listening to the soothing sounds of the tranquil waterfall. The accent lighting really highlights this spectacular water feature. There is a cement pad to add a storage shed or trellis area. This home has everything you need including a basement for extra storage. That's right I said a basement, it was used a wine cellar but has so many possibilities. This truly is a must see!
Contact an agent
Home facts
- Year built:1955
- Listing ID #:41116302
- Added:1 day(s) ago
- Updated:November 02, 2025 at 01:35 AM
Rooms and interior
- Bedrooms:3
- Total bathrooms:3
- Full bathrooms:2
- Half bathrooms:1
- Living area:2,279 sq. ft.
Heating and cooling
- Cooling:Central Air
- Heating:Forced Air
Structure and exterior
- Roof:Tile
- Year built:1955
- Building area:2,279 sq. ft.
- Lot area:0.24 Acres
Utilities
- Sewer:Public Sewer
Finances and disclosures
- Price:$2,200,000
- Price per sq. ft.:$965.34
New listings near 4754 Northdale Dr
- New
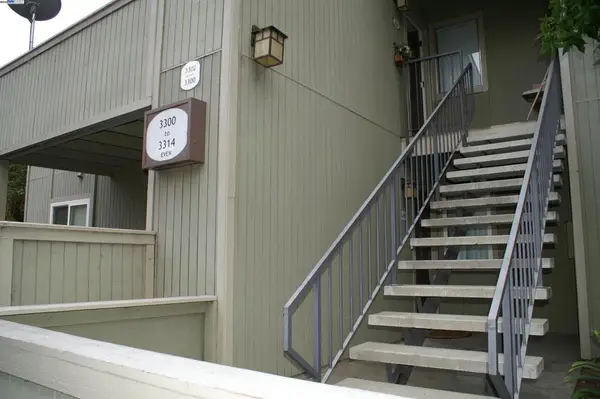 $530,000Active2 beds 2 baths840 sq. ft.
$530,000Active2 beds 2 baths840 sq. ft.3300 Red Cedar Terrace, Fremont, CA 94536
MLS# 41116480Listed by: ZHONGHUA ZHENG, BROKER - Open Sun, 1 to 4pmNew
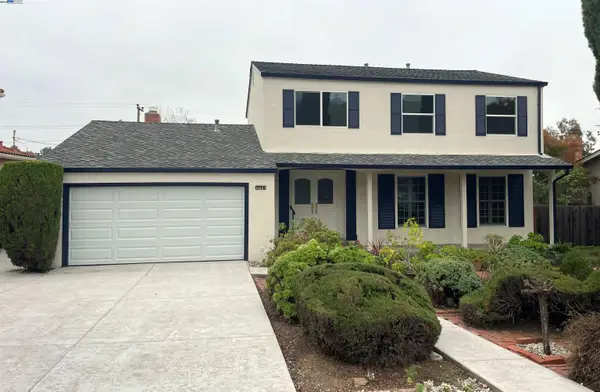 $2,500,000Active4 beds 3 baths2,530 sq. ft.
$2,500,000Active4 beds 3 baths2,530 sq. ft.41997 Via San Gabriel, FREMONT, CA 94539
MLS# 41116472Listed by: TAVARES REALTY - New
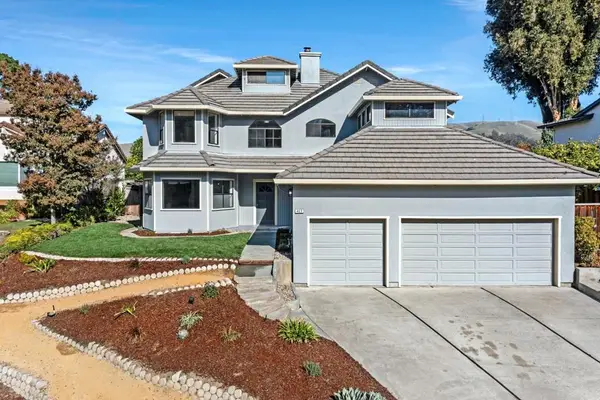 $3,275,000Active4 beds 4 baths3,260 sq. ft.
$3,275,000Active4 beds 4 baths3,260 sq. ft.463 Becado Place, Fremont, CA 94539
MLS# ML82026461Listed by: LEGACY REAL ESTATE & ASSOCIATES - New
 $1,380,000Active3 beds 3 baths1,688 sq. ft.
$1,380,000Active3 beds 3 baths1,688 sq. ft.4744 Touchstone Terrace, Fremont, CA 94555
MLS# ML82026411Listed by: COMPASS - Open Sun, 2 to 4pmNew
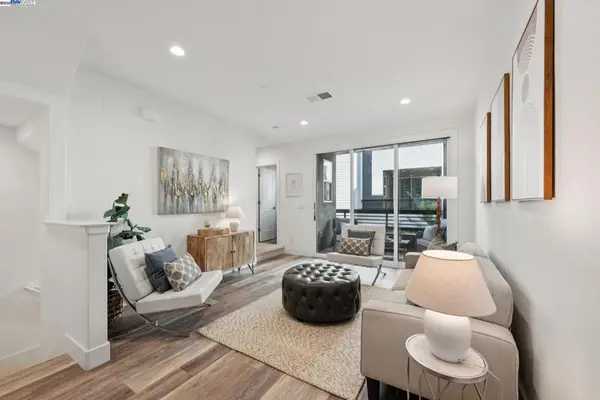 $1,100,000Active2 beds 3 baths1,307 sq. ft.
$1,100,000Active2 beds 3 baths1,307 sq. ft.3479 Client Cmn, Fremont, CA 94538
MLS# 41116345Listed by: CERDA-ZEIN REAL ESTATE - Open Sun, 1:30 to 4pmNew
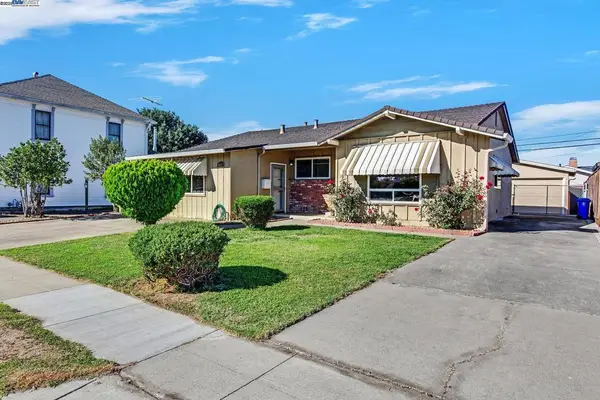 $1,349,000Active3 beds 2 baths1,632 sq. ft.
$1,349,000Active3 beds 2 baths1,632 sq. ft.4555 Stevenson Blvd, Fremont, CA 94538
MLS# 41116232Listed by: LEGACY REAL ESTATE & ASSOC. - Open Sun, 1 to 4pmNew
 $1,675,000Active3 beds 3 baths1,816 sq. ft.
$1,675,000Active3 beds 3 baths1,816 sq. ft.600 Praderia Cir, Fremont, CA 94539
MLS# 41115297Listed by: SVK REAL ESTATE & ASSOCIATES - Open Sun, 1 to 4pmNew
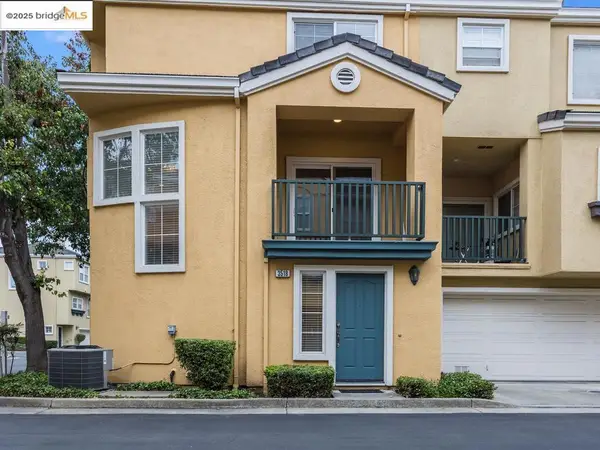 $969,888Active2 beds 3 baths1,174 sq. ft.
$969,888Active2 beds 3 baths1,174 sq. ft.3518 Madison Cmn, Fremont, CA 94538
MLS# 41116182Listed by: WR PROPERTIES - New
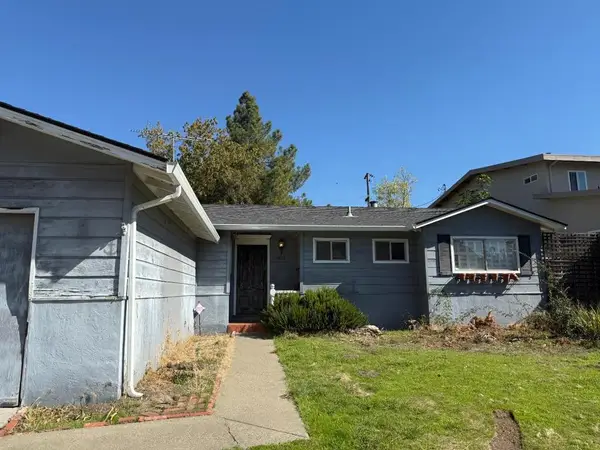 $1,499,999Active3 beds 2 baths1,204 sq. ft.
$1,499,999Active3 beds 2 baths1,204 sq. ft.1873 Berry Court, Fremont, CA 94539
MLS# ML82026248Listed by: RE/MAX SANTA CLARA VALLEY
