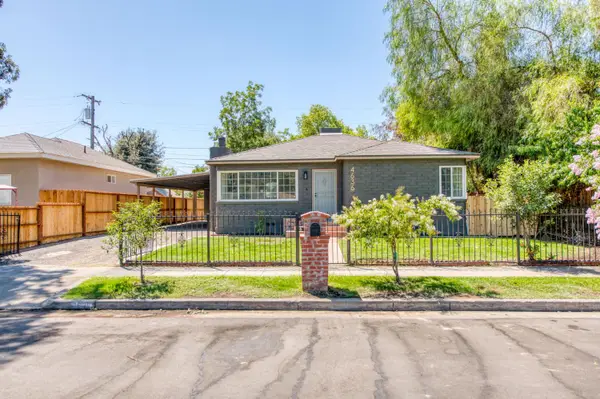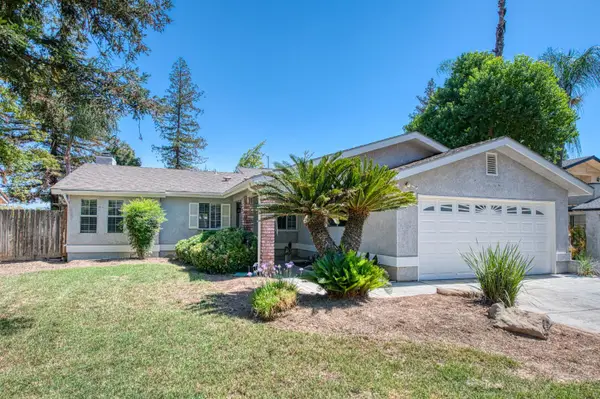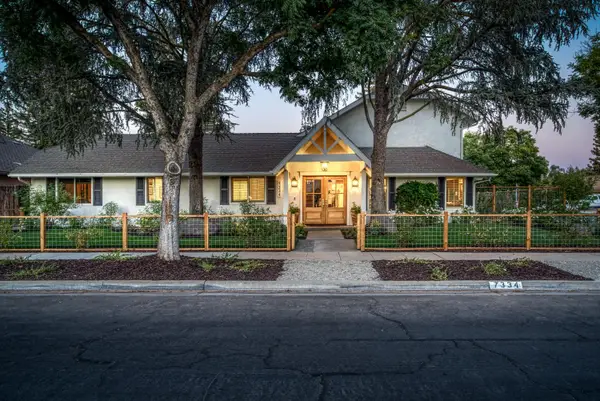1095 W San Ramon Avenue, Fresno, CA 93711
Local realty services provided by:ERA Valley Pro Realty



1095 W San Ramon Avenue,Fresno, CA 93711
$675,000
- 3 Beds
- - Baths
- 2,112 sq. ft.
- Single family
- Pending
Listed by:nicholas chandler
Office:realty concepts, ltd. - fresno
MLS#:633095
Source:CA_FMLS
Price summary
- Price:$675,000
- Price per sq. ft.:$319.6
About this home
This unique Mid-Century Modern home, built in 1959, sits on a peaceful street in the Fig Garden Estates near Bullard High and Fig Garden Village. Inside, classic architecture and thoughtful details are showcased with vaulted ceilings, bamboo flooring, and expansive windows that fill the home with natural light and views of the outdoors. The remodeled kitchen features modern appliances and opens to a bright dining room with custom cabinetry. With three bedrooms and three bathrooms, the layout includes two private suites on opposite ends, each with generous closets and direct backyard access. Out front, a spacious gated courtyard and u-shaped driveway add charm and convenience. The backyard is a private retreat featuring a Pebble Tec pool, multiple covered patios, and mature trees providing shade and privacy. The huge garage setup includes RV parking, a one-car bay, and a separate storage room. With its versatile layout and standout features, this home is ready to make your own.
Contact an agent
Home facts
- Year built:1959
- Listing Id #:633095
- Added:46 day(s) ago
- Updated:August 18, 2025 at 07:20 AM
Rooms and interior
- Bedrooms:3
- Living area:2,112 sq. ft.
Heating and cooling
- Cooling:Central Heat & Cool
Structure and exterior
- Roof:Rolled/Hot Mop
- Year built:1959
- Building area:2,112 sq. ft.
- Lot area:0.31 Acres
Schools
- High school:Bullard
- Middle school:Tenaya
- Elementary school:Gibson
Utilities
- Water:Public
- Sewer:Public Sewer
Finances and disclosures
- Price:$675,000
- Price per sq. ft.:$319.6
New listings near 1095 W San Ramon Avenue
- New
 $740,393Active4 beds -- baths2,502 sq. ft.
$740,393Active4 beds -- baths2,502 sq. ft.6413 N Pima Avenue, Fresno, CA 93722
MLS# 635605Listed by: SUMMIT REAL ESTATE - New
 $325,000Active2 beds -- baths909 sq. ft.
$325,000Active2 beds -- baths909 sq. ft.4636 E Mckenzie Avenue, Fresno, CA 93702
MLS# 635485Listed by: SKYLINE REI GROUP - New
 $385,000Active3 beds -- baths1,460 sq. ft.
$385,000Active3 beds -- baths1,460 sq. ft.6364 N Barcus Avenue, Fresno, CA 93722
MLS# 635553Listed by: PREMIER PLUS REAL ESTATE COMPANY - New
 $490,000Active3 beds -- baths1,797 sq. ft.
$490,000Active3 beds -- baths1,797 sq. ft.1144 E Province Drive, Fresno, CA 93720
MLS# 635337Listed by: RI CALIFORNIA REALTY - New
 $390,000Active4 beds -- baths1,405 sq. ft.
$390,000Active4 beds -- baths1,405 sq. ft.4874 N Diana Street, Fresno, CA 93726
MLS# 635599Listed by: BUY IT! REAL ESTATE - New
 $329,000Active3 beds -- baths997 sq. ft.
$329,000Active3 beds -- baths997 sq. ft.5677 E Buckingham Way, Fresno, CA 93727
MLS# 635592Listed by: ANDERSON WALKER REAL ESTATE - New
 $404,000Active3 beds -- baths1,420 sq. ft.
$404,000Active3 beds -- baths1,420 sq. ft.3312 E Farrin Avenue, Fresno, CA 93726
MLS# 635596Listed by: RISE REAL ESTATE - New
 $1,295,000Active3 beds -- baths2,778 sq. ft.
$1,295,000Active3 beds -- baths2,778 sq. ft.7334 N Teilman Avenue, Fresno, CA 93711
MLS# 635549Listed by: REAL BROKER - New
 $450,000Active3 beds 3 baths1,904 sq. ft.
$450,000Active3 beds 3 baths1,904 sq. ft.6578 N Callisch, Fresno, CA 93710
MLS# 41108517Listed by: FARIDA MILLER, RE BROKER - New
 $515,000Active4 beds -- baths2,403 sq. ft.
$515,000Active4 beds -- baths2,403 sq. ft.918 S Sunnyside Avenue, Fresno, CA 93727
MLS# 635475Listed by: PREMIER PLUS REAL ESTATE COMPANY
