11206 N Via Ravenna Drive, Fresno, CA 93730
Local realty services provided by:ERA Valley Pro Realty
11206 N Via Ravenna Drive,Fresno, CA 93730
$1,528,100
- 5 Beds
- - Baths
- 4,580 sq. ft.
- Single family
- Active
Listed by: layla granata
Office: sme real estate
MLS#:635684
Source:CA_FMLS
Price summary
- Price:$1,528,100
- Price per sq. ft.:$333.65
- Monthly HOA dues:$162
About this home
Welcome to the Millie! Former Granville model in the gated Villa Palazzo neighborhood. Modern Spanish elevation with welcoming courtyard, modern frosted glass garage doors, and a grand arched steel double entryway. 5BD/4.5BA, approx. 4,580 SF, 4-car garage, on an approx. 7,770 SF lot. Open two-story layout anchored by a floor-to-ceiling tiled electric fireplace in the great room (Samsung 75 TV included). Chef's kitchen showcases a Dacor built-in 42 refrigerator, Dacor convection microwave oven and Kitchen Aid appliances, Link Gray maple Shaker cabinetry with whole-home soft-close drawers, full tile backsplash, Soprano quartz counters, under-cabinet lighting, and a butler's pantry. Miami White quartz in baths & laundry with Polar White cabinetry keeps these spaces clean and timeless. Durable wood-look plank tile in main areas; upgraded carpet & pad in bedrooms.Upstairs, the loft with bar and mini-fridge opens to a balcony perfect for entertaining. Designer lighting, accent-painted walls, and window coverings add character and privacy move-in ready.GV Eco-Smart construction with a 9.10KW Solar System included..Clovis Unified: Copper Hills Elementary, Granite Ridge Intermediate, Clovis North High (buyer to verify).
Contact an agent
Home facts
- Listing ID #:635684
- Added:104 day(s) ago
- Updated:December 18, 2025 at 04:02 PM
Rooms and interior
- Bedrooms:5
- Living area:4,580 sq. ft.
Heating and cooling
- Cooling:Central Heat & Cool
Structure and exterior
- Roof:Tile
- Building area:4,580 sq. ft.
- Lot area:0.18 Acres
Schools
- High school:Clovis North
- Middle school:Granite Ridge
- Elementary school:Copper Hills
Utilities
- Water:Public
- Sewer:Public Sewer
Finances and disclosures
- Price:$1,528,100
- Price per sq. ft.:$333.65
New listings near 11206 N Via Ravenna Drive
- New
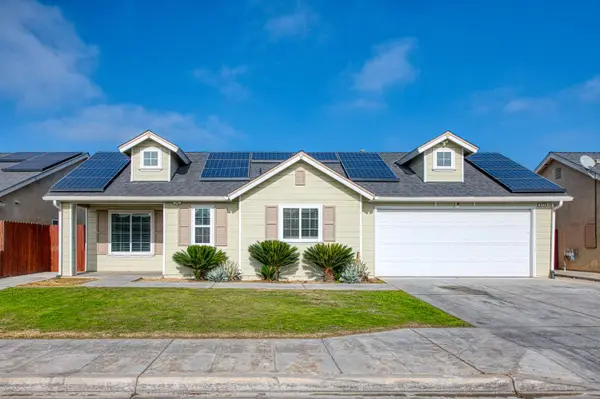 $419,900Active4 beds -- baths1,675 sq. ft.
$419,900Active4 beds -- baths1,675 sq. ft.5176 W Michigan Avenue, Fresno, CA 93722
MLS# 641167Listed by: REAL BROKER - New
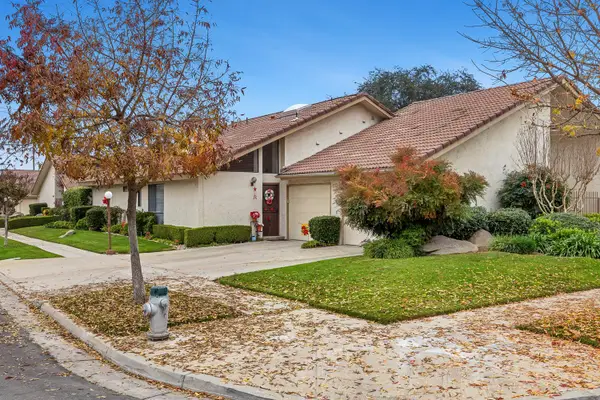 $290,000Active2 beds -- baths1,078 sq. ft.
$290,000Active2 beds -- baths1,078 sq. ft.5739 N Monte Avenue #1, Fresno, CA 93711
MLS# 641147Listed by: REALTY CONCEPTS, LTD. - FRESNO - New
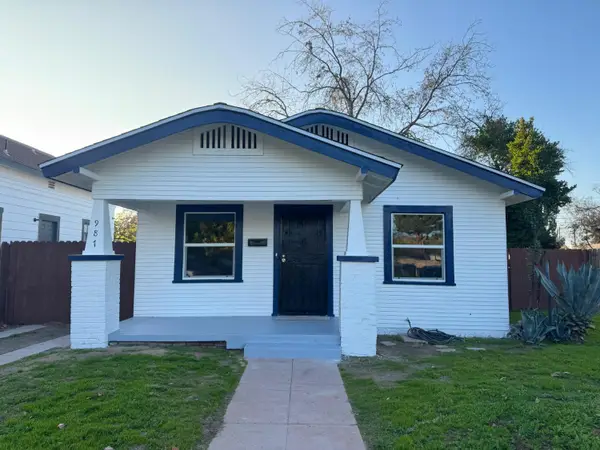 $270,000Active2 beds -- baths864 sq. ft.
$270,000Active2 beds -- baths864 sq. ft.987 N Adoline Avenue, Fresno, CA 93728
MLS# 641164Listed by: VILLA RIO ESTATES REALTY - New
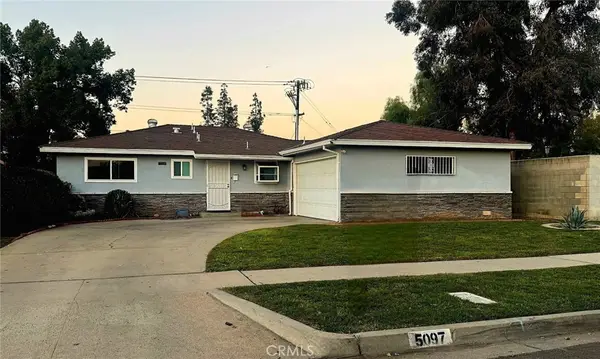 $345,000Active3 beds 2 baths1,220 sq. ft.
$345,000Active3 beds 2 baths1,220 sq. ft.55097 E Carmen Ave, Fresno, CA 93727
MLS# PI25277348Listed by: EMPIRE REAL ESTATE GROUP - New
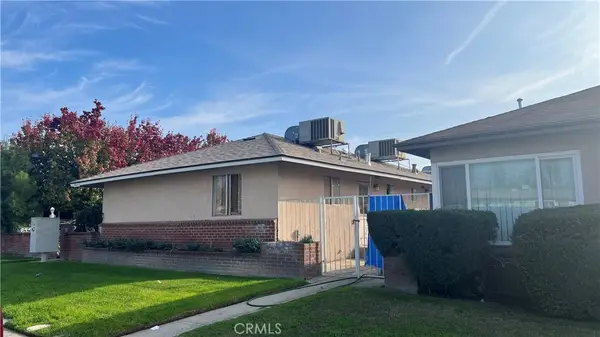 $398,888Active-- beds -- baths2,928 sq. ft.
$398,888Active-- beds -- baths2,928 sq. ft.3462 3468 E Clinton, Fresno, CA 93703
MLS# SC25277063Listed by: REALTY CONCEPTS, LTD - New
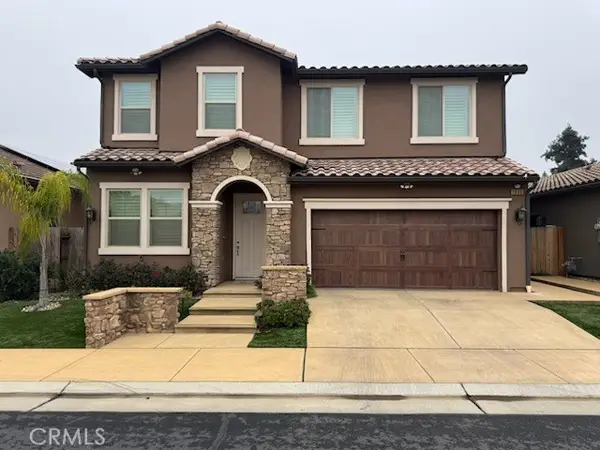 $940,000Active3 beds 3 baths2,347 sq. ft.
$940,000Active3 beds 3 baths2,347 sq. ft.1645 E Benvenuto Dr, Fresno, CA 93730
MLS# SR25275489Listed by: PINNACLE ESTATE PROPERTIES, INC. - New
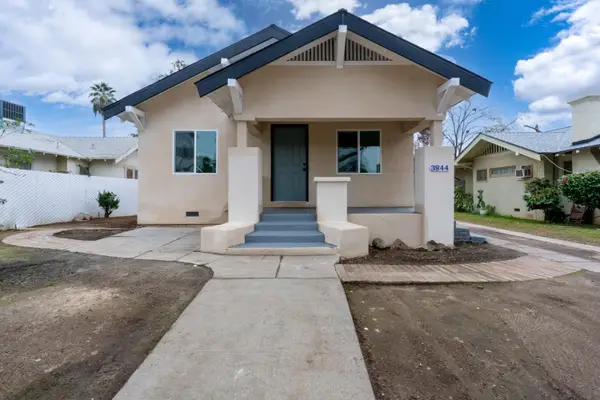 $309,900Active3 beds -- baths1,068 sq. ft.
$309,900Active3 beds -- baths1,068 sq. ft.3844 E Balch, Fresno, CA 93702
MLS# 641162Listed by: ENVISION REALTY, INC. - New
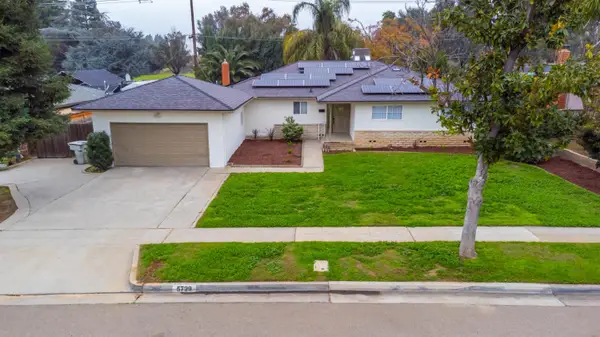 $449,000Active4 beds -- baths1,846 sq. ft.
$449,000Active4 beds -- baths1,846 sq. ft.5729 N Bond Street, Fresno, CA 93710
MLS# 641159Listed by: ALL STATE HOMES - New
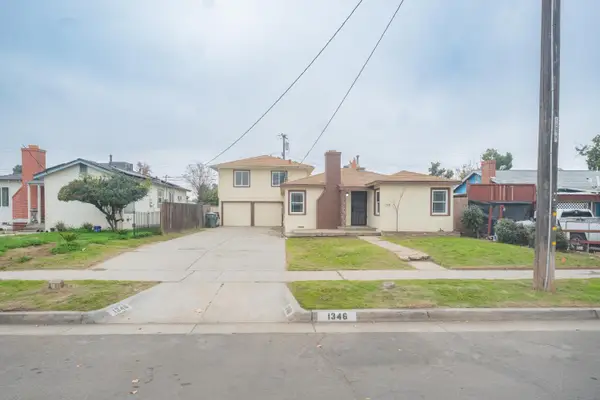 $420,000Active5 beds -- baths1,683 sq. ft.
$420,000Active5 beds -- baths1,683 sq. ft.1346 E Princeton, Fresno, CA 93704
MLS# 641160Listed by: MY TRUE REALTY INC. - New
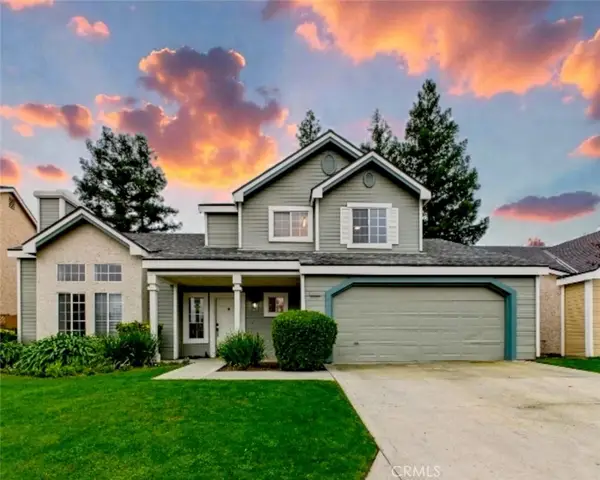 $450,000Active3 beds 3 baths1,396 sq. ft.
$450,000Active3 beds 3 baths1,396 sq. ft.10781 N Windham Bay Circle, Fresno, CA 93730
MLS# FR25277660Listed by: ANDREW PENCE, BROKER
