11311 N Via Napoli Drive, Fresno, CA 93730
Local realty services provided by:ERA Valley Pro Realty
11311 N Via Napoli Drive,Fresno, CA 93730
$725,000
- 5 Beds
- - Baths
- 3,040 sq. ft.
- Single family
- Active
Listed by:dominique m lupercio
Office:lineage properties
MLS#:629727
Source:CA_FMLS
Price summary
- Price:$725,000
- Price per sq. ft.:$238.49
- Monthly HOA dues:$69
About this home
Price Improvement! Stunning Copper River Tuscan Bluffs home featuring new flooring upgrades, a designer backyard, and owned solar. Nestled in the prestigious Copper River Ranch community, this 5-bedroom, 3.5-bath residence offers a spacious, flexible layout designed for comfort and functionality. The entry welcomes you with luxury vinyl hardwood flooring and soaring ceilings. A formal dining room sets the stage for holidays, while the open-concept kitchen boasts granite counters, stainless appliances, and an eat-in nook with backyard access. The family room centers on a cozy fireplace. A downstairs ensuite with private patio access is perfect for guests or multigenerational living. Upstairs, a loft and balcony extend the living space. The primary suite includes balcony access, dual vanities, a soaking tub, and walk-in closet. Outdoors, enjoy fruit trees, a fountain, and built-in BBQ. Close to Copper River Golf Course, trails, and Clovis Schools, this home blends luxury and convenience.
Contact an agent
Home facts
- Year built:2012
- Listing ID #:629727
- Added:143 day(s) ago
- Updated:September 29, 2025 at 04:41 PM
Rooms and interior
- Bedrooms:5
- Living area:3,040 sq. ft.
Heating and cooling
- Cooling:Central Heat & Cool
Structure and exterior
- Roof:Tile
- Year built:2012
- Building area:3,040 sq. ft.
- Lot area:0.12 Acres
Schools
- High school:Clovis North
- Middle school:Granite Ridge
- Elementary school:Fugman
Utilities
- Water:Public
- Sewer:Public Sewer
Finances and disclosures
- Price:$725,000
- Price per sq. ft.:$238.49
New listings near 11311 N Via Napoli Drive
- New
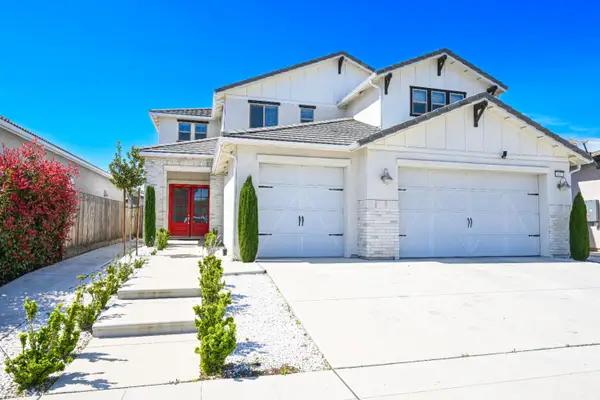 $669,000Active4 beds -- baths2,782 sq. ft.
$669,000Active4 beds -- baths2,782 sq. ft.2833 N Armstrong Avenue, Fresno, CA 93727
MLS# 637682Listed by: ROD ALUISI REAL ESTATE - New
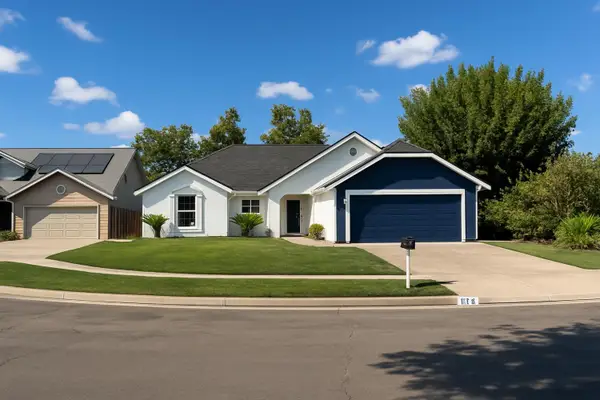 $480,000Active3 beds -- baths1,825 sq. ft.
$480,000Active3 beds -- baths1,825 sq. ft.460 E Tenaya Way, Fresno, CA 93710
MLS# 637566Listed by: 3D REALTY - New
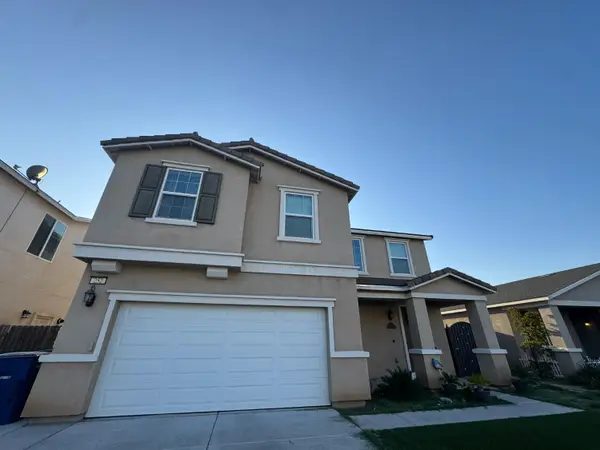 $480,000Active4 beds -- baths1,740 sq. ft.
$480,000Active4 beds -- baths1,740 sq. ft.252 S Kona Avenue, Fresno, CA 93727
MLS# 637721Listed by: RE/MAX GOLD - New
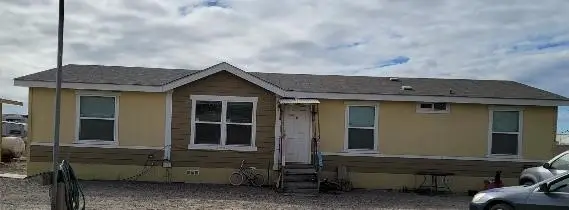 $139,000Active2 beds -- baths1 sq. ft.
$139,000Active2 beds -- baths1 sq. ft.11203 W South Ave, Fresno, CA 93706
MLS# 637518Listed by: PACIFIC MORTGAGE & REALTY CO. - New
 $395,000Active3 beds -- baths1,410 sq. ft.
$395,000Active3 beds -- baths1,410 sq. ft.955 E Foxhill Drive, Fresno, CA 93720
MLS# 637612Listed by: REAL BROKER - New
 $799,999Active5 beds 4 baths3,800 sq. ft.
$799,999Active5 beds 4 baths3,800 sq. ft.6743 N Dolores, Fresno, CA 93711
MLS# FR25227216Listed by: COMPASS CALIFORNIA II, INC - New
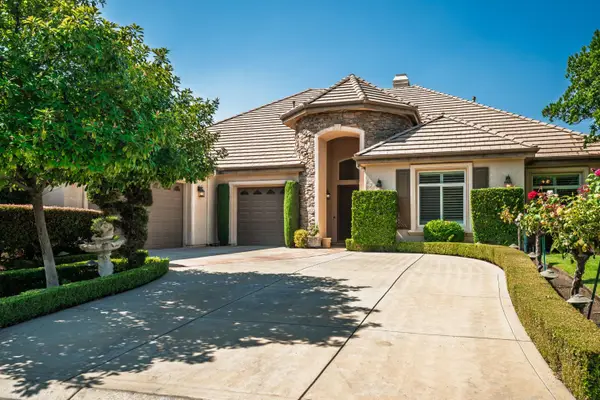 $1,195,000Active5 beds -- baths3,374 sq. ft.
$1,195,000Active5 beds -- baths3,374 sq. ft.10637 N Lochmoor Lane, Fresno, CA 93730
MLS# 637716Listed by: JASON MITCHELL REAL ESTATE CALIFORNIA, INC - New
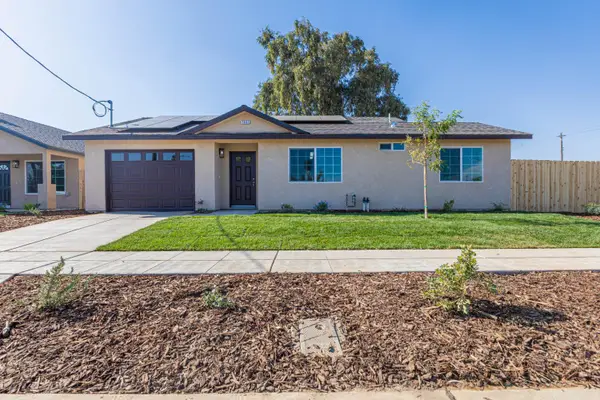 $399,950Active4 beds -- baths1,460 sq. ft.
$399,950Active4 beds -- baths1,460 sq. ft.7081 W Cattern, Fresno, CA 93722
MLS# 637711Listed by: M. C. REAL ESTATE CORP - New
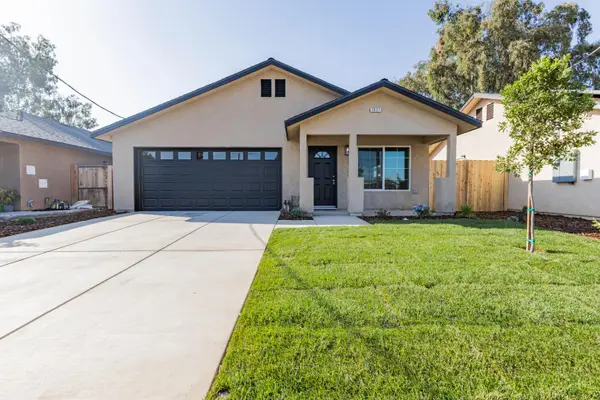 $429,950Active5 beds -- baths1,650 sq. ft.
$429,950Active5 beds -- baths1,650 sq. ft.7057 W Cattern, Fresno, CA 93722
MLS# 637715Listed by: M. C. REAL ESTATE CORP - New
 $530,000Active4 beds 3 baths2,244 sq. ft.
$530,000Active4 beds 3 baths2,244 sq. ft.3329 Shelly Avenue, FRESNO, CA 93727
MLS# 82023127Listed by: BRIGHTQUEST REALTY
