11319 N Via Napoli Drive, Fresno, CA 93730
Local realty services provided by:ERA Valley Pro Realty
11319 N Via Napoli Drive,Fresno, CA 93730
$534,000
- 3 Beds
- - Baths
- 1,630 sq. ft.
- Single family
- Active
Listed by: kamalpreet k wade, darren s wade
Office: real broker
MLS#:639850
Source:CA_FMLS
Price summary
- Price:$534,000
- Price per sq. ft.:$327.61
- Monthly HOA dues:$69
About this home
Beautiful Granville home located in the gated Tuscan Bluffs community within Copper River. This well maintained 3 bedroom, 2 bath, 1,630 sq. ft. residence offers a bright, open layout and a highly desirable split floorplan. The isolated owner's suite provides added privacy and includes a spacious bathroom and walk-in closet, while the two secondary bedrooms and full bath are positioned on the opposite side of the home.<br><br>The main living area features an open concept design with plenty of natural light, creating an inviting space for everyday living and entertaining. A newer HVAC system adds comfort and efficiency year round.<br><br>The backyard is a peaceful retreat with a covered gazebo, mature landscaping, and a variety of producing fruit trees including grapes, limes, peaches, cherries, mandarins, and oranges perfect for enjoying Fresno's outdoor lifestyle.<br><br>Located in the gated Tuscan Bluffs community, residents enjoy a private park, basketball court, and scenic walking paths, with convenient access to Copper River Country Club, golf, restaurants, and top rated schools.<br><br>This home offers the perfect blend of comfort, privacy, and community amenities in one of Fresno's most sought after neighborhoods.
Contact an agent
Home facts
- Year built:2011
- Listing ID #:639850
- Added:49 day(s) ago
- Updated:January 03, 2026 at 04:01 PM
Rooms and interior
- Bedrooms:3
- Living area:1,630 sq. ft.
Heating and cooling
- Cooling:Central Heat & Cool
- Heating:Central
Structure and exterior
- Roof:Tile
- Year built:2011
- Building area:1,630 sq. ft.
- Lot area:0.12 Acres
Schools
- High school:Clovis North
- Middle school:Granite Ridge
- Elementary school:Fugman
Utilities
- Water:Public
- Sewer:Public Sewer
Finances and disclosures
- Price:$534,000
- Price per sq. ft.:$327.61
New listings near 11319 N Via Napoli Drive
- New
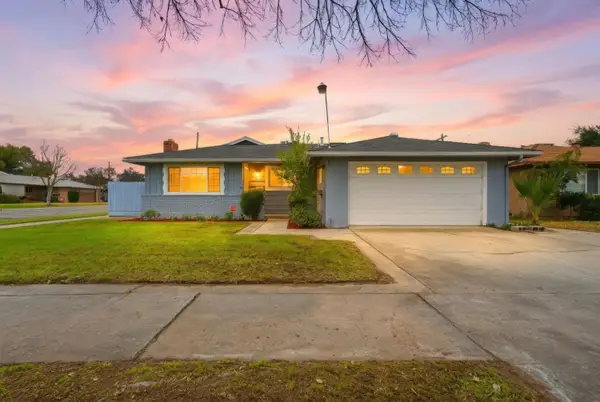 $349,900Active3 beds -- baths1,730 sq. ft.
$349,900Active3 beds -- baths1,730 sq. ft.2826 E Hampton Way, Fresno, CA 93726
MLS# 641567Listed by: TERESA VU, BROKER - New
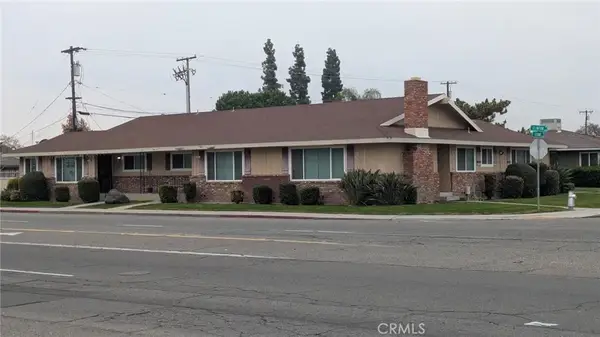 $499,000Active6 beds 4 baths
$499,000Active6 beds 4 baths3115 E Clinton, Fresno, CA 93703
MLS# MD26000698Listed by: WORLEY REAL ESTATE, INC - New
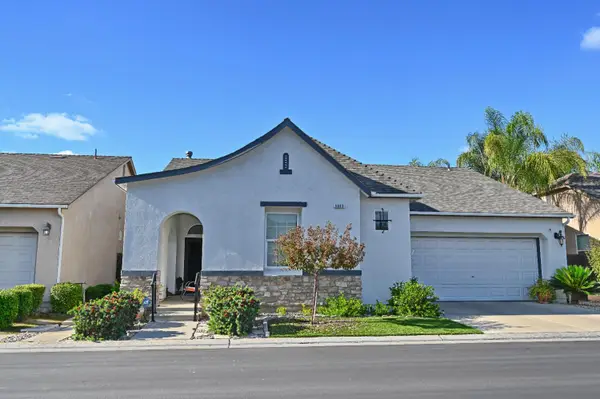 $393,000Active3 beds -- baths1,623 sq. ft.
$393,000Active3 beds -- baths1,623 sq. ft.5553 N Plum Lane, Fresno, CA 93711
MLS# 641555Listed by: EDINHART REALTY & PROPERTY MANAGEMENT - New
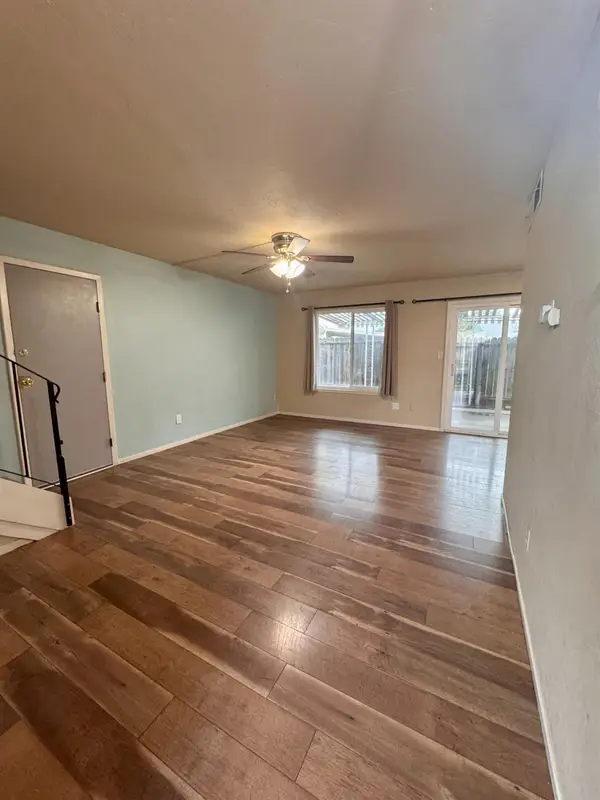 $228,000Active3 beds -- baths1,250 sq. ft.
$228,000Active3 beds -- baths1,250 sq. ft.4815 N Winery Circle, Fresno, CA 93726
MLS# 641269Listed by: REALTY CONCEPTS, LTD. - FRESNO - New
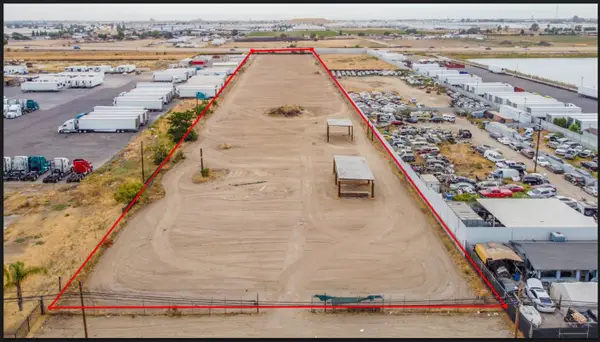 $1,975,000Active4.77 Acres
$1,975,000Active4.77 Acres3232 S Elm Avenue, Fresno, CA 93706
MLS# 641556Listed by: HOMESMART PV AND ASSOCIATES - New
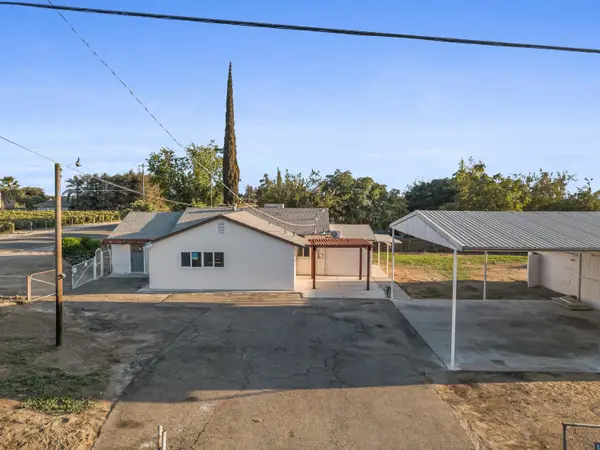 $475,000Active3 beds -- baths2,466 sq. ft.
$475,000Active3 beds -- baths2,466 sq. ft.25 W Dinuba Avenue, Fresno, CA 93706
MLS# 641557Listed by: HOMESMART PV AND ASSOCIATES - Open Sun, 1 to 4pmNew
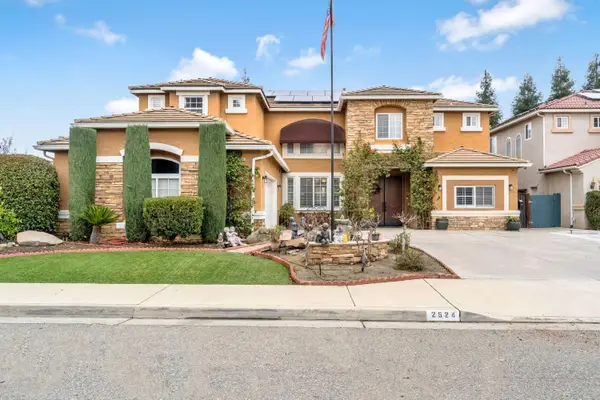 $850,000Active6 beds -- baths4,046 sq. ft.
$850,000Active6 beds -- baths4,046 sq. ft.2524 E Granada Avenue, Fresno, CA 93720
MLS# 641473Listed by: EXECUTIVE REALTY ASSOCIATES - New
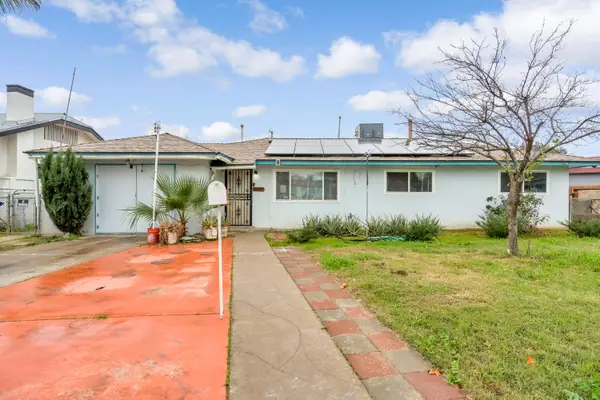 $300,000Active3 beds -- baths1,088 sq. ft.
$300,000Active3 beds -- baths1,088 sq. ft.1239 Klette Avenue, Fresno, CA 93706
MLS# 641529Listed by: REAL BROKER - New
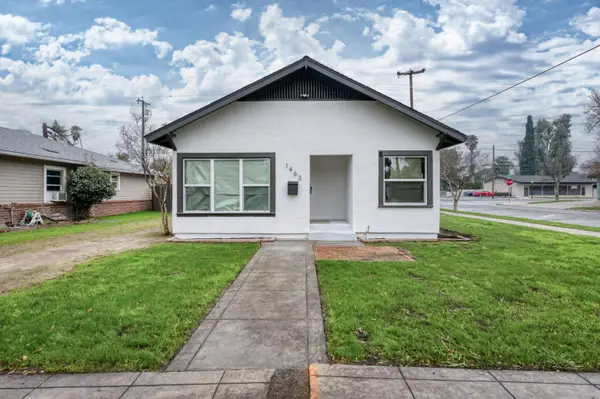 $339,000Active2 beds -- baths916 sq. ft.
$339,000Active2 beds -- baths916 sq. ft.1463 N Ferger Avenue, Fresno, CA 93728
MLS# 641547Listed by: SKYLINE REI GROUP - New
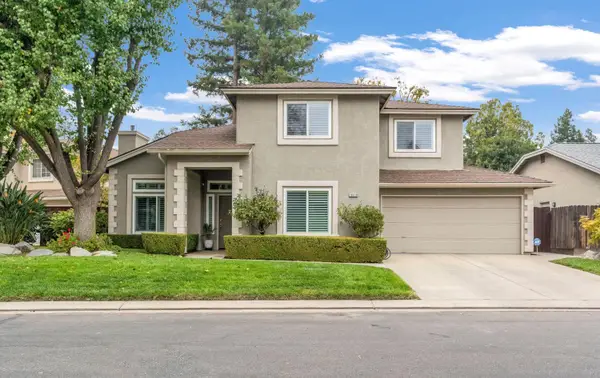 $539,000Active4 beds -- baths1,923 sq. ft.
$539,000Active4 beds -- baths1,923 sq. ft.10619 N Sea Shell, Fresno, CA 93730
MLS# 640974Listed by: PRO MR. Z REALTY MADERA
