11350 N Glencastle Way, Fresno, CA 93730
Local realty services provided by:ERA Valley Pro Realty
11350 N Glencastle Way,Fresno, CA 93730
$2,449,998
- 4 Beds
- - Baths
- 4,502 sq. ft.
- Single family
- Active
Listed by: rob t sparks
Office: better homes & garden real estate goldleaf
MLS#:635153
Source:CA_FMLS
Price summary
- Price:$2,449,998
- Price per sq. ft.:$544.2
- Monthly HOA dues:$98
About this home
Former Gary McDonald model-no detail overlooked. Be prepared to be impressed with this exquisite home in the prestigious Villa Alicante at Copper River. As you enter the courtyard, you're welcomed with an outdoor living space including an outdoor fireplace. Enter the front door and notice the travertine floors with wood inlay. The wood floors continue into the great room. You can't miss the high ceilings with beautiful wood beams. The kitchen is a chef's delight-Wolf appliances, 6 burner stove w/griddle, 3 ovens, microwave, warming drawer, dishwasher, beverage fridge, subzero refrigerator, wine fridge, island with prep sink along with a built in icemaker. High end crystal light fixtures adorn the ceiling in the kitchen as well as throughout the house. Gorgeous backyard with pool, spa and outdoor kitchen and outdoor speakers and lighting, overlooking the 18th hole. Not only is there an Auburn tile roof, there is so much detail in the precasting on the exterior. Too many amenities to list. Must see!
Contact an agent
Home facts
- Year built:2007
- Listing ID #:635153
- Added:137 day(s) ago
- Updated:December 24, 2025 at 03:45 PM
Rooms and interior
- Bedrooms:4
- Living area:4,502 sq. ft.
Heating and cooling
- Cooling:Central Heat & Cool
Structure and exterior
- Roof:Tile
- Year built:2007
- Building area:4,502 sq. ft.
- Lot area:0.34 Acres
Schools
- High school:Clovis North
- Middle school:Granite Ridge
- Elementary school:Fugman
Utilities
- Water:Public
- Sewer:Public Sewer
Finances and disclosures
- Price:$2,449,998
- Price per sq. ft.:$544.2
New listings near 11350 N Glencastle Way
- New
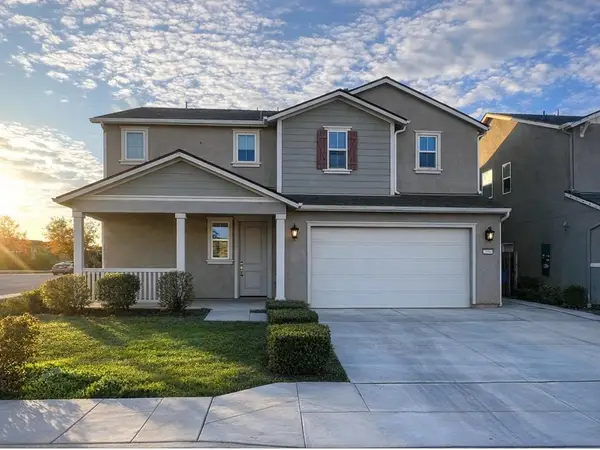 $475,000Active4 beds -- baths2,329 sq. ft.
$475,000Active4 beds -- baths2,329 sq. ft.2959 N Stanley, Fresno, CA 93737
MLS# 641338Listed by: REALTY CONCEPTS, LTD. - FRESNO - New
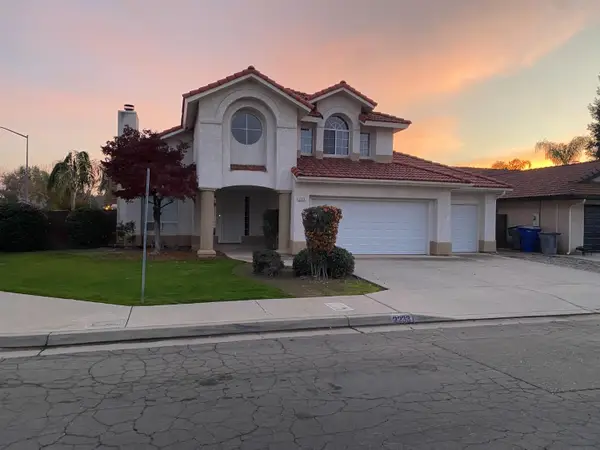 $484,950Active3 beds -- baths1,880 sq. ft.
$484,950Active3 beds -- baths1,880 sq. ft.2233 E Christopher Drive, Fresno, CA 93720
MLS# 641281Listed by: REALTY CONNECTION, INC. - New
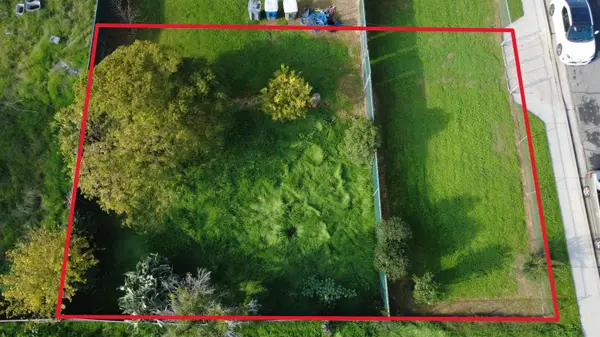 $70,000Active0.09 Acres
$70,000Active0.09 Acres491 W Fir Avenue, Fresno, CA 93650
MLS# 641309Listed by: 3D REALTY - New
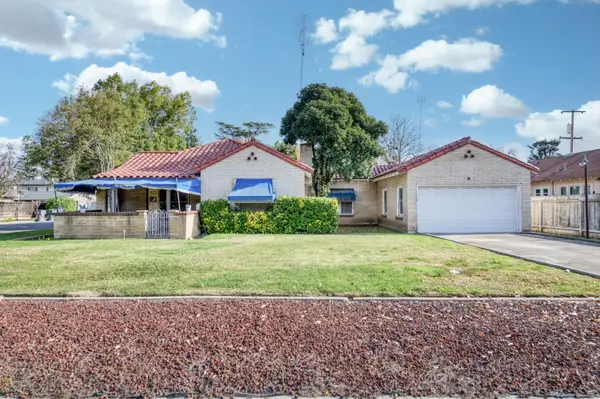 $380,000Active4 beds -- baths2,016 sq. ft.
$380,000Active4 beds -- baths2,016 sq. ft.4042 N Maroa Avenue, Fresno, CA 93704
MLS# 641330Listed by: GENTILE REAL ESTATE - New
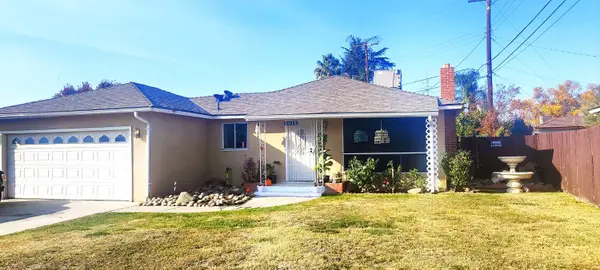 $285,000Active3 beds -- baths1,107 sq. ft.
$285,000Active3 beds -- baths1,107 sq. ft.2615 N Bond Avenue, Fresno, CA 93703
MLS# 641331Listed by: ENVISION REALTY, INC. - New
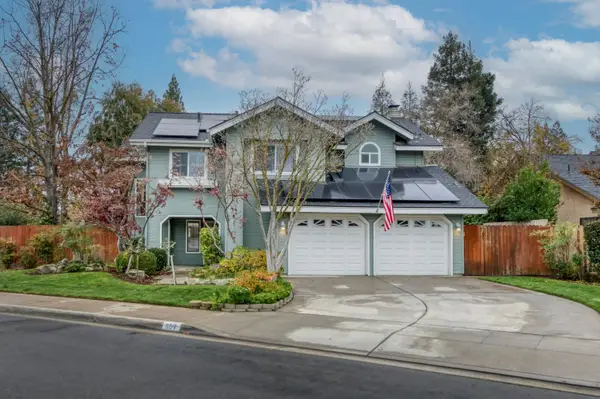 $749,000Active4 beds -- baths2,300 sq. ft.
$749,000Active4 beds -- baths2,300 sq. ft.809 E Catalina Circle, Fresno, CA 93730
MLS# 641274Listed by: LONDON PROPERTIES, LTD. - New
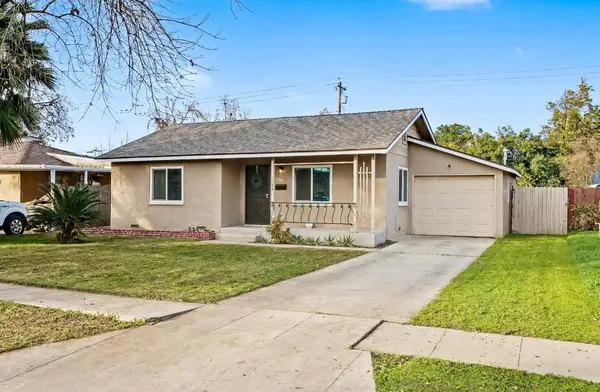 $299,900Active2 beds -- baths889 sq. ft.
$299,900Active2 beds -- baths889 sq. ft.1038 W Cortland Avenue, Fresno, CA 93705
MLS# 641293Listed by: BONADELLE REALTY, INC. - Open Sat, 12 to 3pmNew
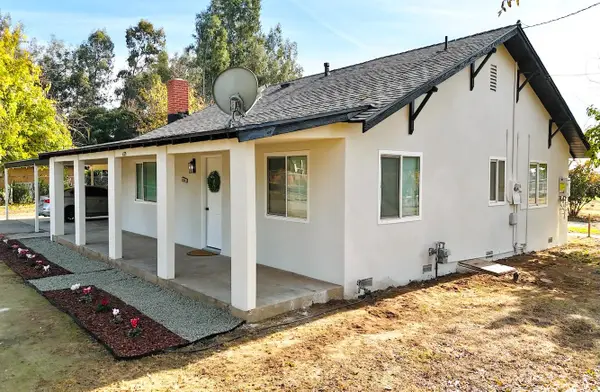 $589,000Active3 beds -- baths1,876 sq. ft.
$589,000Active3 beds -- baths1,876 sq. ft.5120 E Church, Fresno, CA 93725
MLS# 641312Listed by: REALTY CONCEPTS, LTD. - FRESNO - New
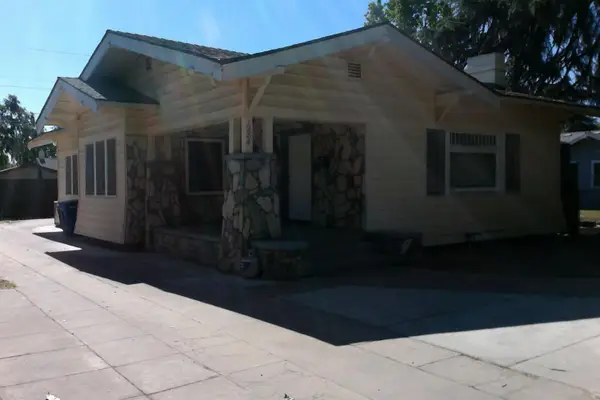 $2,350Active3 beds -- baths1,434 sq. ft.
$2,350Active3 beds -- baths1,434 sq. ft.1284 N Ferger Avenue, Fresno, CA 93728
MLS# 641313Listed by: AMBATI PROPERTIES - New
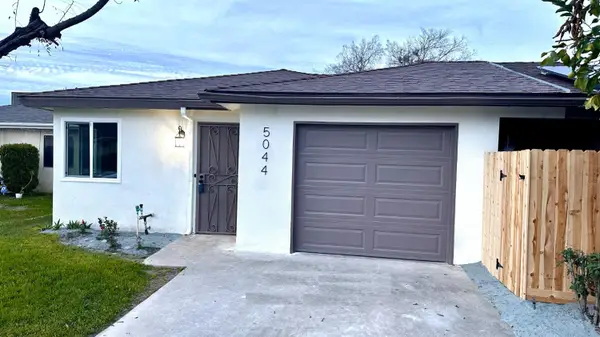 $322,988Active3 beds -- baths1,291 sq. ft.
$322,988Active3 beds -- baths1,291 sq. ft.5044 W Willis Avenue, Fresno, CA 93722
MLS# 641275Listed by: 3D REALTY
