11753 N Turf Drive, Fresno, CA 93730
Local realty services provided by:ERA Valley Pro Realty
11753 N Turf Drive,Fresno, CA 93730
$1,295,000
- 3 Beds
- - Baths
- 2,726 sq. ft.
- Single family
- Active
Listed by:ryan n johnson
Office:century 21 jordan-link & company
MLS#:631580
Source:CA_FMLS
Price summary
- Price:$1,295,000
- Price per sq. ft.:$475.06
- Monthly HOA dues:$122
About this home
Seller is offering an interest rate buy down with an acceptable offer!!Proud to introduce 11753 N Turf Drive! Welcome to this exceptional Gary McDonald masterpiece tucked behind the gates of the prestigious Vista Del Campo community at Copper River Ranch! Set on a premium golf course lot with panoramic fairway views,this single-story stunner offers an elevated lifestyle marked by refined design,luxurious finishes,and unmatched serenity. Every detail has been thoughtfully curated - from the rich real hardwood floors and custom crown molding to soft designer hues and soaring ceilings. The heart of the home is the gourmet chefs kitchen , where quartz counter tops meet the dramatic kitchen island, Kitchen -Aid professional appliances, double ovens, 6 burner gas range, custom cabinetry with under lighting-perfectly balanced for grand entertaining and everyday indulgence, The layout offers three expansive bedrooms, as well as a private office space with built in cabinets with plenty of work space. The Primary bedroom is open bright with plenty of natural light, dual closets, dual sinks, large step in shower and sunken tub. Guest will enjoy the private en-suite bath and large closet, a third bedroom is spacious with large closet space. The Indoor living flows seamlessly to the breathtaking outdoor escape! Over sized sliders with auto shades reveal a custom pebble tech pool with water feature, sun shelf and a expansive covered patio with auto shade coverings. This property is more than a home, its a life- style.
Contact an agent
Home facts
- Year built:2022
- Listing ID #:631580
- Added:112 day(s) ago
- Updated:September 18, 2025 at 03:07 PM
Rooms and interior
- Bedrooms:3
- Living area:2,726 sq. ft.
Heating and cooling
- Cooling:Central Heat & Cool, Whole House Fan
Structure and exterior
- Roof:Tile
- Year built:2022
- Building area:2,726 sq. ft.
- Lot area:0.18 Acres
Schools
- High school:Clovis North
- Middle school:Granite Ridge
- Elementary school:Fugman
Utilities
- Water:Public
- Sewer:Public Sewer
Finances and disclosures
- Price:$1,295,000
- Price per sq. ft.:$475.06
New listings near 11753 N Turf Drive
- New
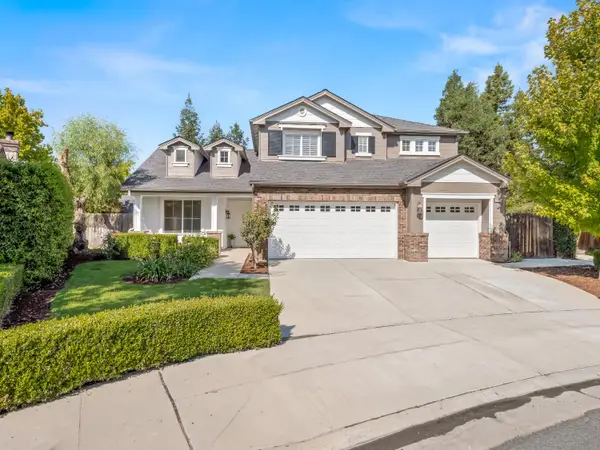 $639,950Active4 beds -- baths2,510 sq. ft.
$639,950Active4 beds -- baths2,510 sq. ft.2672 E Jordan Avenue, Fresno, CA 93720
MLS# 637526Listed by: REALTY CONCEPTS, LTD. - CLOVIS - New
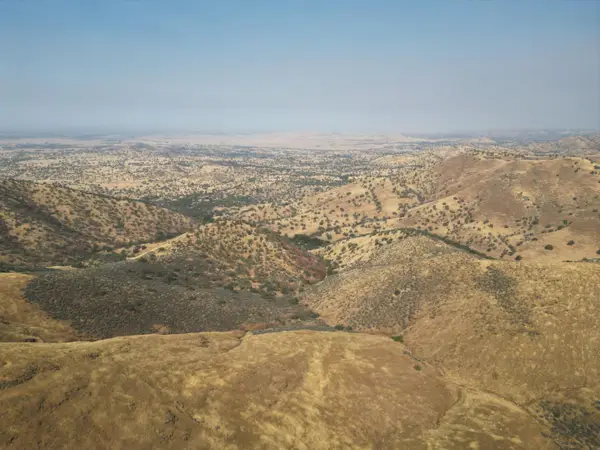 $990,000Active440 Acres
$990,000Active440 Acres1 Watts Velley Road, Fresno, CA 93711
MLS# 637614Listed by: ADVANCED ASSET ADVISERS, INC. - New
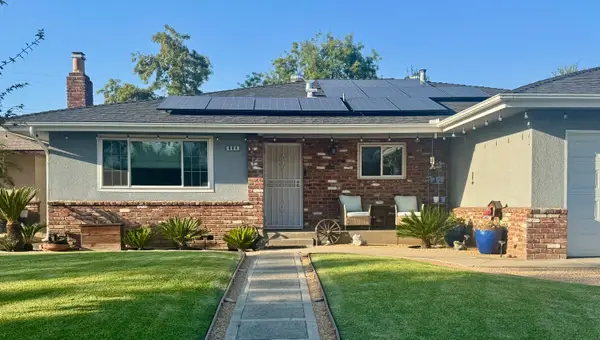 $440,850Active3 beds -- baths1,835 sq. ft.
$440,850Active3 beds -- baths1,835 sq. ft.804 W Michigan Avenue, Fresno, CA 93705
MLS# 637453Listed by: REAL BROKER - New
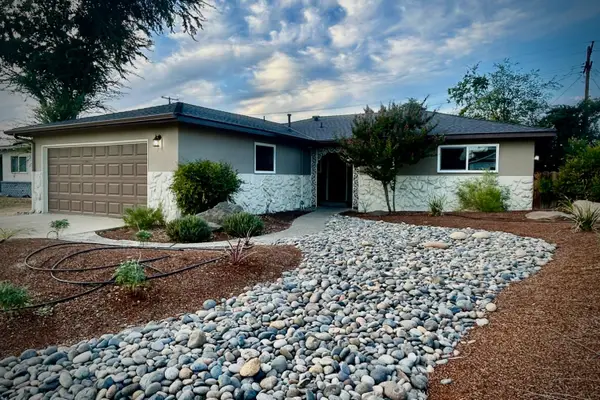 $360,000Active3 beds -- baths1,298 sq. ft.
$360,000Active3 beds -- baths1,298 sq. ft.3885 E Gettysburg Avenue, Fresno, CA 93726
MLS# 637510Listed by: REALTY CONCEPTS, LTD. - FRESNO 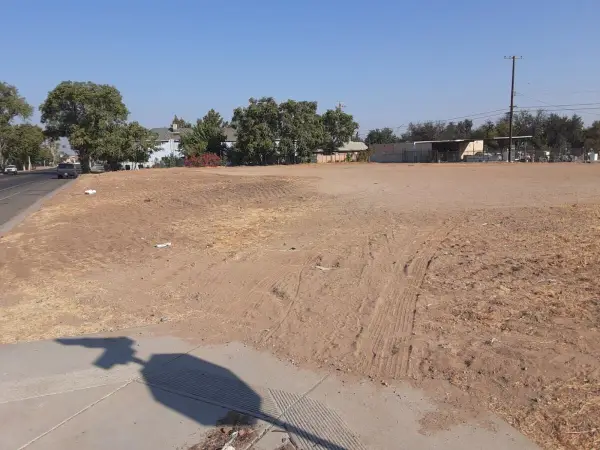 $80,000Pending0.86 Acres
$80,000Pending0.86 Acres0 C Street, Fresno, CA 93706
MLS# 635954Listed by: OPULENT REALTY & FINANCIAL- New
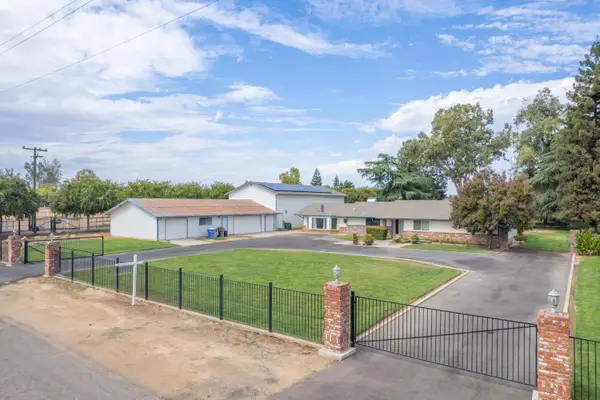 $649,000Active3 beds -- baths3,043 sq. ft.
$649,000Active3 beds -- baths3,043 sq. ft.8280 W Ashlan Avenue, Fresno, CA 93723
MLS# 637479Listed by: 168 REAL ESTATE - New
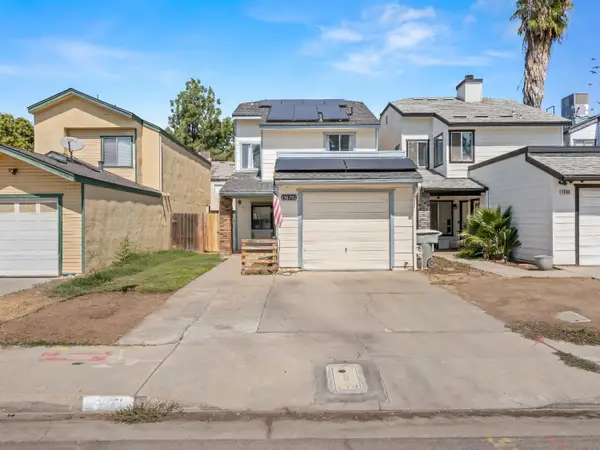 $307,000Active3 beds -- baths1,399 sq. ft.
$307,000Active3 beds -- baths1,399 sq. ft.3670 W Terrace Avenue, Fresno, CA 93722
MLS# 637494Listed by: IRON KEY REAL ESTATE - New
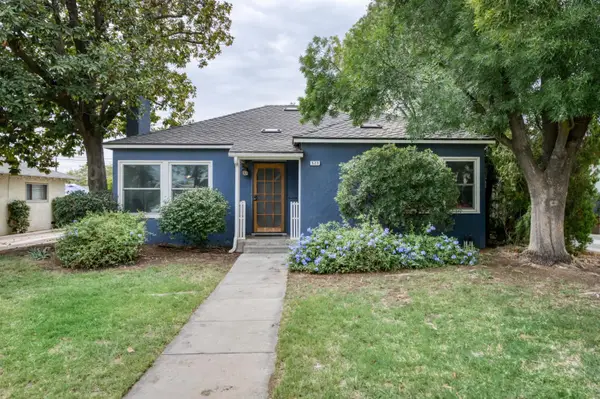 $375,000Active3 beds -- baths1,835 sq. ft.
$375,000Active3 beds -- baths1,835 sq. ft.523 W Floradora Avenue, Fresno, CA 93728
MLS# 637588Listed by: KELLER WILLIAMS FRESNO - New
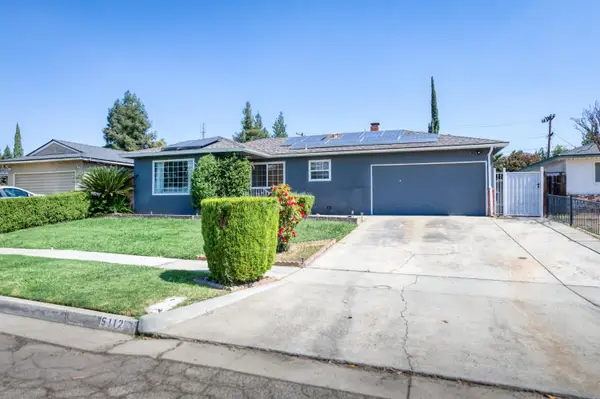 $407,995Active3 beds -- baths1,394 sq. ft.
$407,995Active3 beds -- baths1,394 sq. ft.5112 N Sherman Avenue, Fresno, CA 93710
MLS# 637595Listed by: BOTTOM LINE CRE INC. - New
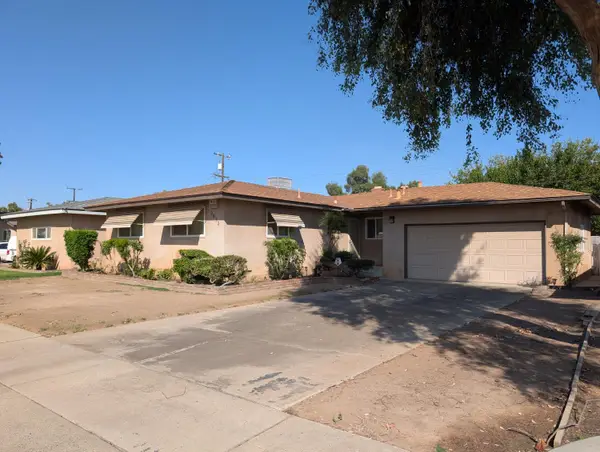 $299,000Active3 beds -- baths1,114 sq. ft.
$299,000Active3 beds -- baths1,114 sq. ft.2832 N Hacienda Drive, Fresno, CA 93705
MLS# 637563Listed by: BETTER HOMES & GARDENS REAL ESTATE HAVEN PROPERTIES
