1391 E Rosemont Lane, Fresno, CA 93730
Local realty services provided by:ERA Valley Pro Realty
1391 E Rosemont Lane,Fresno, CA 93730
$1,499,000
- 4 Beds
- - Baths
- 4,966 sq. ft.
- Single family
- Pending
Listed by: victoria f munoz
Office: rod aluisi real estate
MLS#:636194
Source:CA_FMLS
Price summary
- Price:$1,499,000
- Price per sq. ft.:$301.85
- Monthly HOA dues:$100
About this home
Welcome Home to Elegance, Comfort & LuxuryThis Remarkable Estate, Located in the Prestigious Country Club at the Fort, Blends Santa Barbara-Inspired Architecture with Timeless Finishes. From Rich Hardwood and Travertine Flooring to Soaring Ceilings, Hand-Troweled Textures, a Boosted Tile Roof, and a Custom Wood Entry Door Every Detail has been Thoughtfully Crafted to Exude Sophistication.Interior HighlightsWarm & Inviting Layout - Perfectly Designed for Both Large Gatherings and Intimate Evenings.Chef's Dream Kitchen - Granite counters, Dacor 6-burner Double Oven Range, Built-in Refrigerator, Warming Drawer, Bar with Wine Fridge, and Spacious Walk-in Pantry.Living Spaces - Expansive Living Room, Formal Dining, Great Room, Two Fireplaces, a Pool Bath, and a Private Guest Suite with Full Bath.Upstairs RetreatLuxurious Primary Suite - Features a Private Terrace Overlooking the Pool, a Custom Walk-in Closet, and Spa-Inspired Jetted Bath Finished in Travertine.Additional Bedrooms - Two Spacious Bedrooms with Walk-in Closets plus a Versatile Loft.Outdoor ParadiseResort-Style Backyard - Sparkling Pool and Spa with Lion-Head Spillways, Ample Yard Space, Mature Landscaping, and Fruit & Lemon Trees.3-Car Garage - Custom Built-ins for Organization and Storage.Prime Location - Quiet Cul-de-sac within Top-Rated Clovis Schools, Close to Walking Trails, Shopping, and Dining.Why You'll Love ItThis Estate Seamlessly Balances Luxury and Livability Every Space Designed for Comfort, Convenience, and Unforgettable Moments.Schedule your Private Showing Today! This Home is Truly a Must-See!
Contact an agent
Home facts
- Year built:2004
- Listing ID #:636194
- Added:106 day(s) ago
- Updated:December 18, 2025 at 08:12 AM
Rooms and interior
- Bedrooms:4
- Living area:4,966 sq. ft.
Heating and cooling
- Cooling:Central Heat & Cool
Structure and exterior
- Roof:Tile
- Year built:2004
- Building area:4,966 sq. ft.
- Lot area:0.39 Acres
Schools
- High school:Clovis North
- Middle school:Granite Ridge
- Elementary school:Fugman
Utilities
- Water:Public
- Sewer:Public Sewer
Finances and disclosures
- Price:$1,499,000
- Price per sq. ft.:$301.85
New listings near 1391 E Rosemont Lane
- New
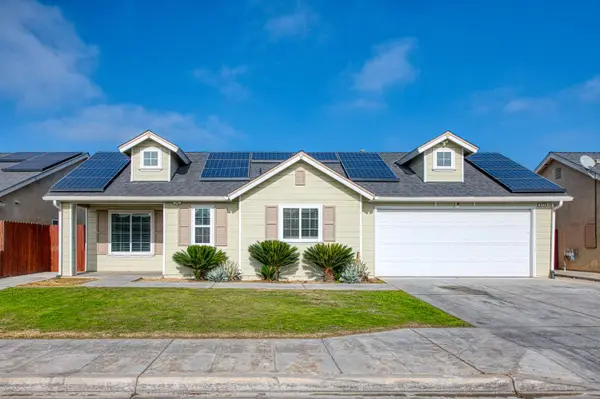 $419,900Active4 beds -- baths1,675 sq. ft.
$419,900Active4 beds -- baths1,675 sq. ft.5176 W Michigan Avenue, Fresno, CA 93722
MLS# 641167Listed by: REAL BROKER - New
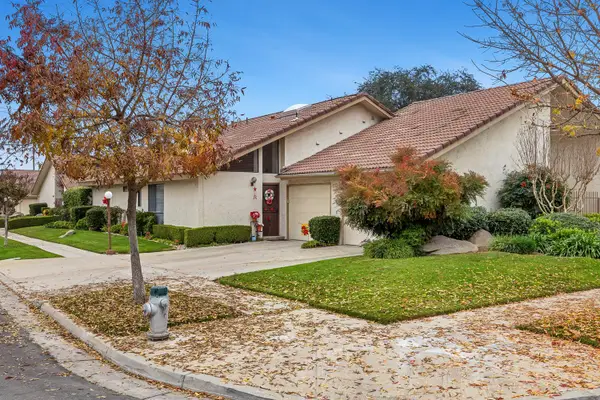 $290,000Active2 beds -- baths1,078 sq. ft.
$290,000Active2 beds -- baths1,078 sq. ft.5739 N Monte Avenue #1, Fresno, CA 93711
MLS# 641147Listed by: REALTY CONCEPTS, LTD. - FRESNO - New
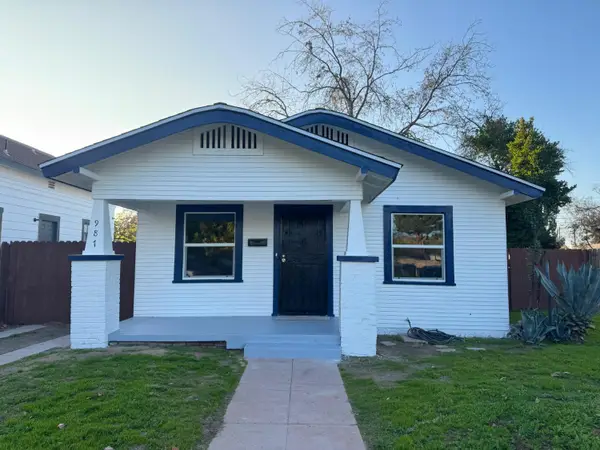 $270,000Active2 beds -- baths864 sq. ft.
$270,000Active2 beds -- baths864 sq. ft.987 N Adoline Avenue, Fresno, CA 93728
MLS# 641164Listed by: VILLA RIO ESTATES REALTY - New
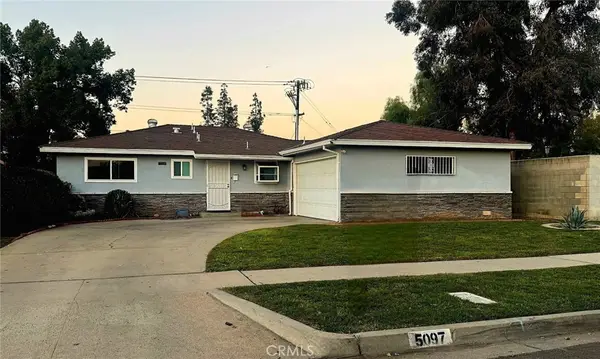 $345,000Active3 beds 2 baths1,220 sq. ft.
$345,000Active3 beds 2 baths1,220 sq. ft.55097 E Carmen Ave, Fresno, CA 93727
MLS# PI25277348Listed by: EMPIRE REAL ESTATE GROUP - New
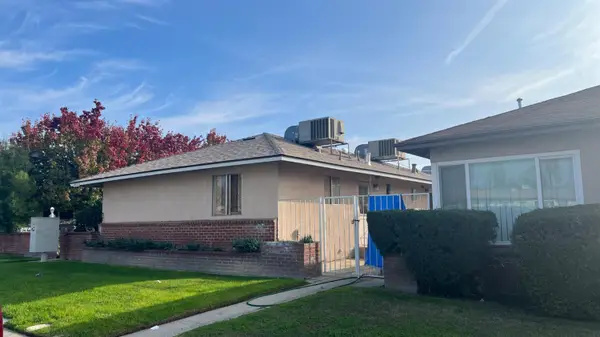 $398,888Active5 beds -- baths2,928 sq. ft.
$398,888Active5 beds -- baths2,928 sq. ft.3462 E Clinton Avenue, Fresno, CA 93703
MLS# 641125Listed by: REALTY CONCEPTS, LTD. - FRESNO - New
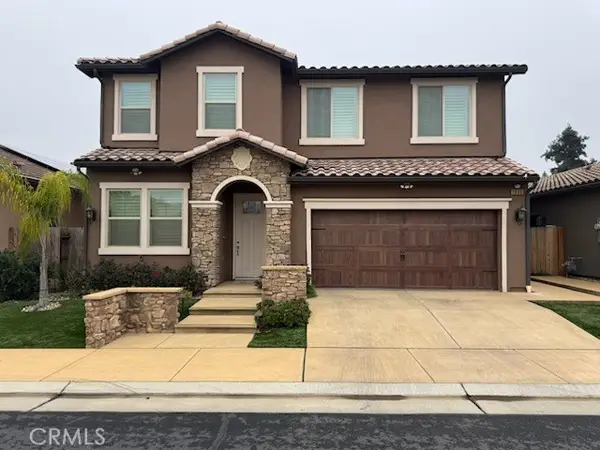 $940,000Active3 beds 3 baths2,347 sq. ft.
$940,000Active3 beds 3 baths2,347 sq. ft.1645 E Benvenuto Dr, Fresno, CA 93730
MLS# SR25275489Listed by: PINNACLE ESTATE PROPERTIES, INC. - New
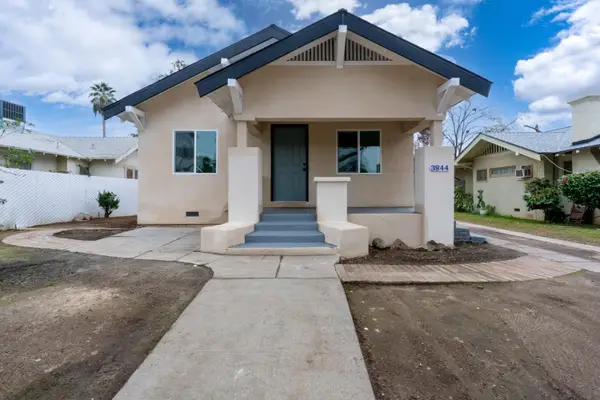 $309,900Active3 beds -- baths1,068 sq. ft.
$309,900Active3 beds -- baths1,068 sq. ft.3844 E Balch, Fresno, CA 93702
MLS# 641162Listed by: ENVISION REALTY, INC. - New
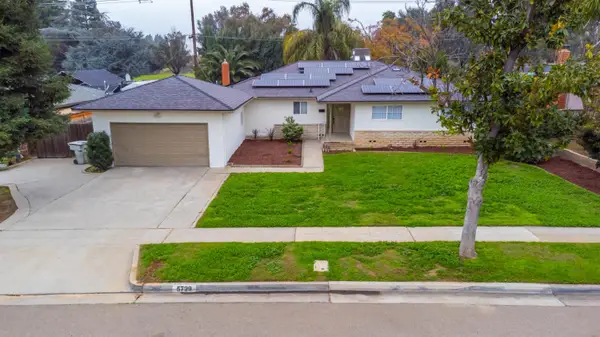 $449,000Active4 beds -- baths1,846 sq. ft.
$449,000Active4 beds -- baths1,846 sq. ft.5729 N Bond Street, Fresno, CA 93710
MLS# 641159Listed by: ALL STATE HOMES - New
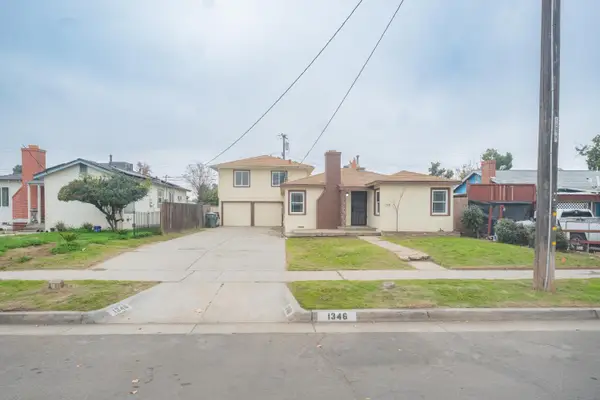 $420,000Active5 beds -- baths1,683 sq. ft.
$420,000Active5 beds -- baths1,683 sq. ft.1346 E Princeton, Fresno, CA 93704
MLS# 641160Listed by: MY TRUE REALTY INC. - New
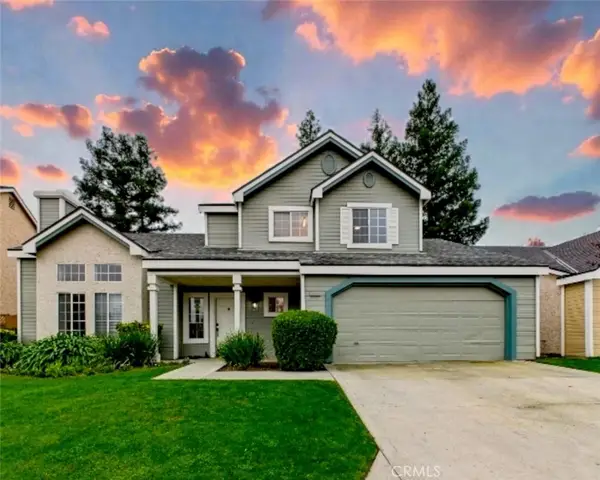 $450,000Active3 beds 3 baths1,396 sq. ft.
$450,000Active3 beds 3 baths1,396 sq. ft.10781 N Windham Bay Circle, Fresno, CA 93730
MLS# FR25277660Listed by: ANDREW PENCE, BROKER
