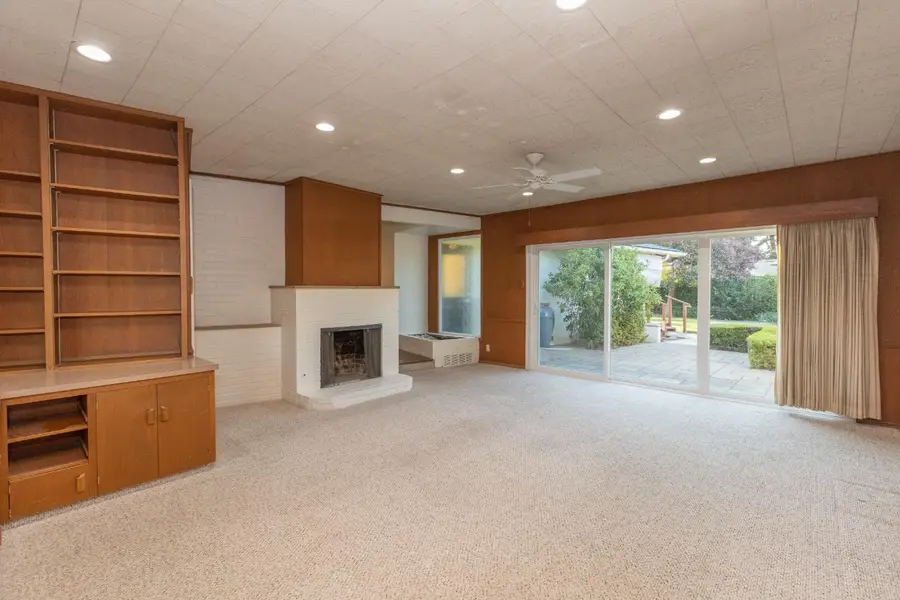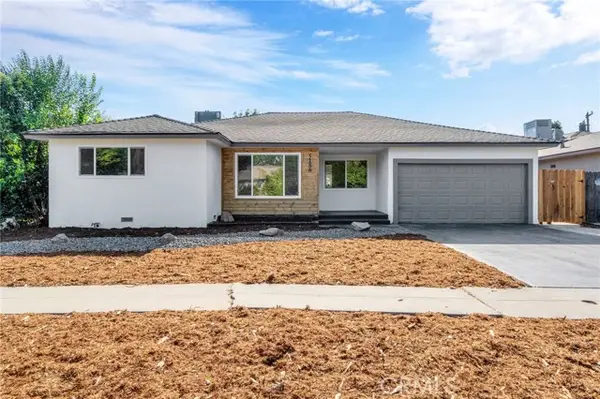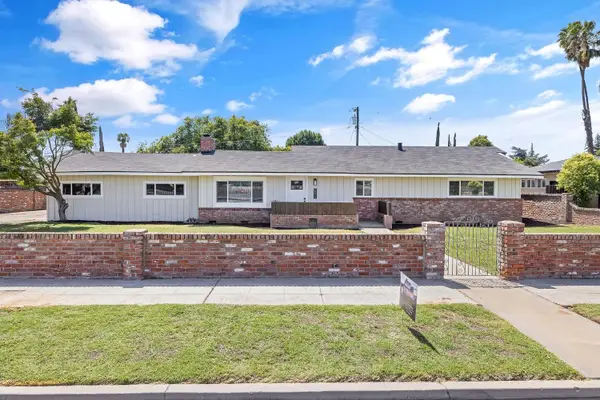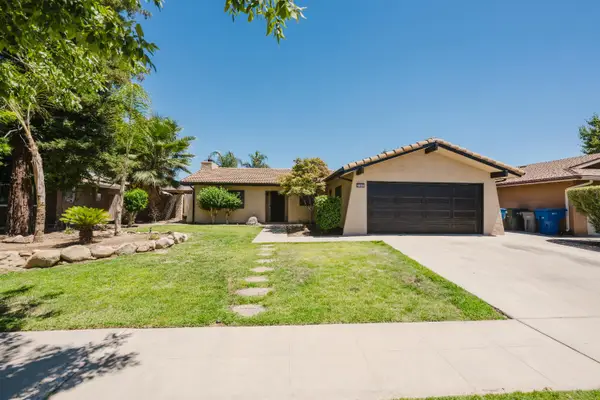1436 W Keats Avenue, Fresno, CA 93711
Local realty services provided by:ERA Valley Pro Realty



1436 W Keats Avenue,Fresno, CA 93711
$564,999
- 3 Beds
- - Baths
- 2,561 sq. ft.
- Single family
- Active
Upcoming open houses
- Sun, Aug 1712:00 pm - 03:00 pm
Listed by:la creasia e fifer
Office:opulent realty & financial
MLS#:627628
Source:CA_FMLS
Price summary
- Price:$564,999
- Price per sq. ft.:$220.62
About this home
Calling All Buyers! This is a unique opportunity to acquire a distinctive home in Old Fig Garden. Quiet neighborhood, treelined streets, walking distance to shopping and schools, making daily errands convenient. Energy efficient windows help reduce utility bills, and the freshly painted interior adds a modern touch. The original hardwood floors have been newly refurbished adding elegance and warmth throughout the home. The interior has been newly painted to continue the brightness and boasts tons of natural light with skylights. The chef-style entertaining kitchen has lots of counter space and plenty of cabinets. A deck outside the kitchen patio door for those cool mornings. There is also a laundry room with a bathroom. Pay attention to the large living room to the right of the entryway, which features a double-sided "replace and an indoor garden. The step-down den can serve as a possible fourth bedroom with a patio door leading to the backyard. To the left of the kitchen are 2 bedrooms and 1 bathroom. There is also a large owner's suite with a private bath, skylight for natural light, and his/her walk-in closets. A deck outside the patio door overlooks your backyard oasis, which includes planter boxes, an art studio that can easily be converted into a ADU, refreshing pool and plenty of fruit trees. Call today for your private showing!
Contact an agent
Home facts
- Year built:1953
- Listing Id #:627628
- Added:136 day(s) ago
- Updated:August 12, 2025 at 10:09 AM
Rooms and interior
- Bedrooms:3
- Living area:2,561 sq. ft.
Heating and cooling
- Cooling:Central Heat & Cool, Wall/Window Unit(s)
Structure and exterior
- Roof:Composition
- Year built:1953
- Building area:2,561 sq. ft.
- Lot area:0.39 Acres
Schools
- High school:Bullard
- Middle school:Tenaya
- Elementary school:Gibson
Utilities
- Water:Public
- Sewer:Public Sewer
Finances and disclosures
- Price:$564,999
- Price per sq. ft.:$220.62
New listings near 1436 W Keats Avenue
- Open Sat, 10:30am to 12:30pmNew
 $439,000Active3 beds 2 baths1,635 sq. ft.
$439,000Active3 beds 2 baths1,635 sq. ft.5186 Callisch Avenue, Fresno, CA 93710
MLS# MD25183485Listed by: PARK PLACE REAL ESTATE - New
 $275,500Active2 beds -- baths1,428 sq. ft.
$275,500Active2 beds -- baths1,428 sq. ft.8701 Highway 41 #53, Fresno, CA 93720
MLS# 635361Listed by: REAL BROKER - New
 $485,000Active3 beds -- baths1,673 sq. ft.
$485,000Active3 beds -- baths1,673 sq. ft.5075 N College Avenue, Fresno, CA 93704
MLS# 635396Listed by: BLOOM GROUP, INC. - New
 $429,950Active3 beds -- baths1,562 sq. ft.
$429,950Active3 beds -- baths1,562 sq. ft.1484 W Indianapolis Avenue, Fresno, CA 93705
MLS# 635319Listed by: REALTY CONCEPTS, LTD. - FRESNO - New
 $370,000Active3 beds -- baths1,176 sq. ft.
$370,000Active3 beds -- baths1,176 sq. ft.380 N Shirley Avenue, Fresno, CA 93727
MLS# 635355Listed by: CENTURY 21 JORDAN-LINK & COMPANY - New
 $975,000Active5 beds -- baths3,315 sq. ft.
$975,000Active5 beds -- baths3,315 sq. ft.6612 E Olive Avenue, Fresno, CA 93727
MLS# 635378Listed by: REAL BROKER - New
 $550,000Active4 beds -- baths2,217 sq. ft.
$550,000Active4 beds -- baths2,217 sq. ft.6808 W Parr Avenue, Fresno, CA 93722
MLS# 635246Listed by: REALTY CONCEPTS, LTD. - FRESNO - New
 $226,600Active1 beds -- baths1,056 sq. ft.
$226,600Active1 beds -- baths1,056 sq. ft.701 Mayor Avenue, Fresno, CA 93706
MLS# 635357Listed by: REAL BROKER - New
 $120,000Active2 beds -- baths1,440 sq. ft.
$120,000Active2 beds -- baths1,440 sq. ft.221 W Herndon #37, Fresno, CA 93650
MLS# 634631Listed by: SMALL TOWN BIG LIVING REALTY - Open Sat, 12 to 3pmNew
 $425,000Active3 beds -- baths1,861 sq. ft.
$425,000Active3 beds -- baths1,861 sq. ft.1711 E Stuart Avenue, Fresno, CA 93710
MLS# 635316Listed by: REALTY CONCEPTS, LTD. - FRESNO
