1568 E Sterling Hill Way, Fresno, CA 93730
Local realty services provided by:ERA Valley Pro Realty

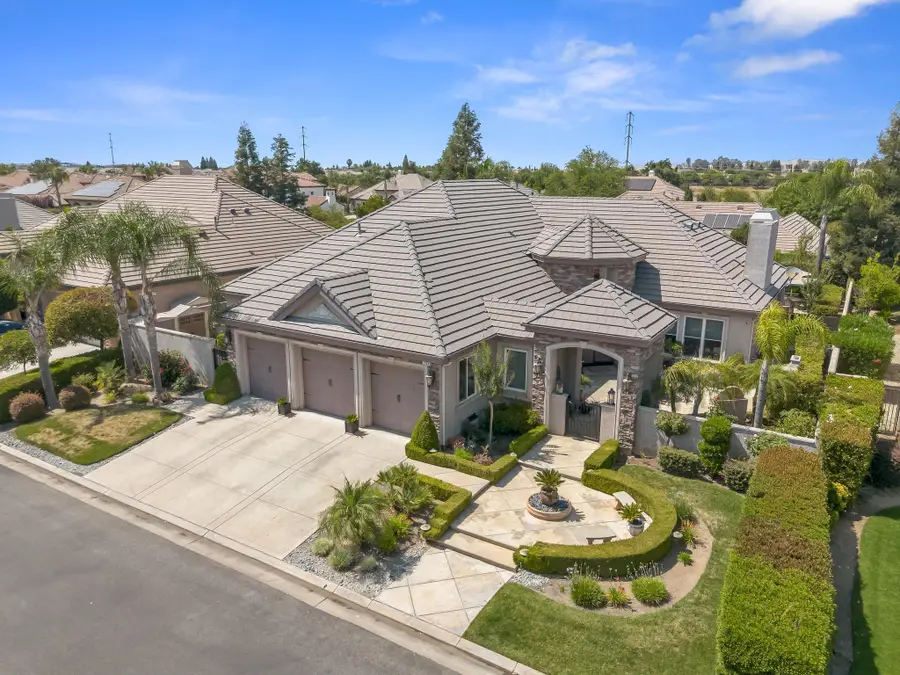
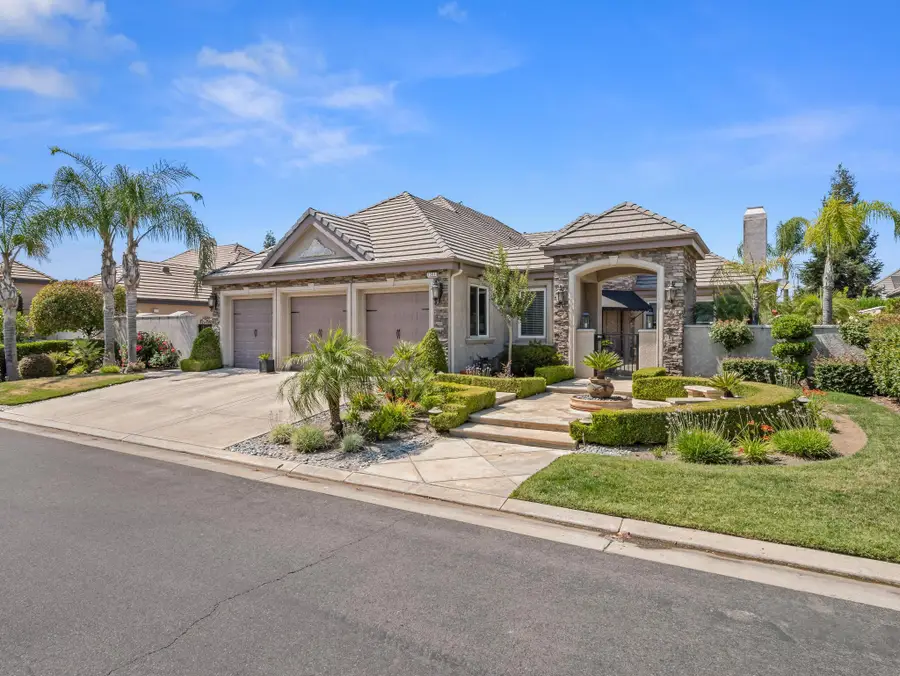
1568 E Sterling Hill Way,Fresno, CA 93730
$1,125,000
- 4 Beds
- 4 Baths
- 3,660 sq. ft.
- Single family
- Pending
Listed by:dominique m lupercio-villalobos
Office:lineage properties
MLS#:235827
Source:CA_TCMLS
Price summary
- Price:$1,125,000
- Price per sq. ft.:$307.38
- Monthly HOA dues:$91
About this home
Welcome to luxury living in Copper Ridge Estates! This stunning Gary McDonald custom home offers 4 bedrooms, 3.5 bathrooms, and a resort-style backyard. A gated courtyard with fireplace and fountain sets the tone for the elegance inside. The large foyer leads to a spacious family room with fireplace, while the gourmet kitchen features stainless steel appliances, a KitchenAid 6-burner stove, warming drawer, and two dishwashers. Entertain effortlessly with a walk-through wet bar that connects to the formal dining room.
Two generous bedrooms share a bath with dual vanities, while a private junior suite includes its own en-suite bath. The expansive primary suite features French doors to the backyard, dual walk-in closets, and a spa-like bath with soaking tub, separate shower, and dual vanities. Outside, enjoy a sparkling pool with beach shelf, lush gardens, fountains, and multiple patio spaces. Additional highlights include a 3-car garage, attached workshop, and iron side gates.
Contact an agent
Home facts
- Year built:2005
- Listing Id #:235827
- Added:60 day(s) ago
- Updated:August 16, 2025 at 07:12 AM
Rooms and interior
- Bedrooms:4
- Total bathrooms:4
- Full bathrooms:3
- Half bathrooms:1
- Living area:3,660 sq. ft.
Heating and cooling
- Cooling:Ceiling Fan(s), Central Air, Whole House Fan
- Heating:Central, Fireplace(s)
Structure and exterior
- Roof:Tile
- Year built:2005
- Building area:3,660 sq. ft.
- Lot area:0.27 Acres
Utilities
- Water:Public, Water Connected
- Sewer:Public Sewer, Sewer Connected
Finances and disclosures
- Price:$1,125,000
- Price per sq. ft.:$307.38
New listings near 1568 E Sterling Hill Way
- Open Sun, 1 to 3pmNew
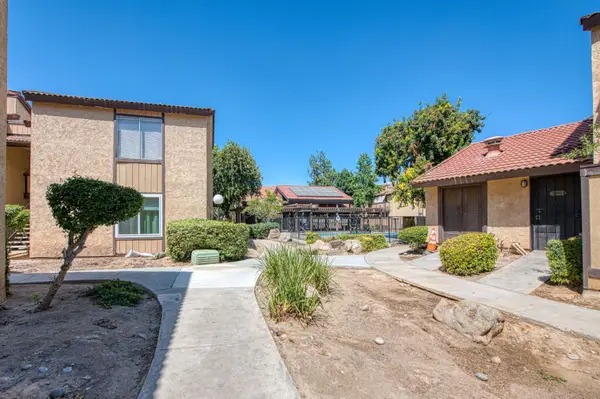 $168,500Active2 beds -- baths852 sq. ft.
$168,500Active2 beds -- baths852 sq. ft.1550 W Ashlan Avenue #208, Fresno, CA 93705
MLS# 635516Listed by: REALTY ONE GROUP, INFINITY - New
 $28,000Active1 beds -- baths389 sq. ft.
$28,000Active1 beds -- baths389 sq. ft.105 Herndon #147, Pinedale, CA 93650
MLS# 635442Listed by: REAL BROKER - New
 $195,000Active0.15 Acres
$195,000Active0.15 Acres1220 N Abby Street, Fresno, CA 93703
MLS# 635478Listed by: REALTY CONCEPTS, LTD. - FRESNO - New
 $199,999Active1 beds -- baths860 sq. ft.
$199,999Active1 beds -- baths860 sq. ft.7675 N 1st Street #236, Fresno, CA 93720
MLS# 635546Listed by: REALTY CONCEPTS, LTD. - FRESNO - New
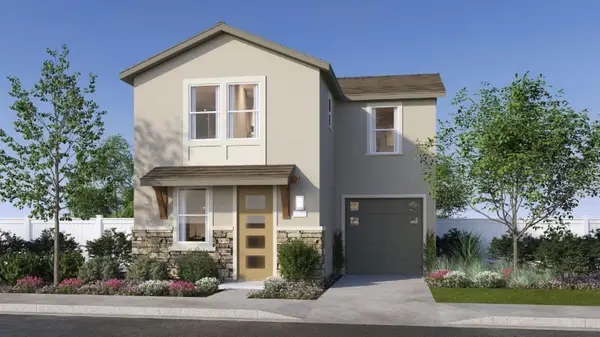 $364,990Active3 beds -- baths1,227 sq. ft.
$364,990Active3 beds -- baths1,227 sq. ft.6528 E Clingstone Drive, Fresno, CA 93727
MLS# 635502Listed by: WILSON HOMES, INC. - New
 $359,990Active3 beds -- baths1,227 sq. ft.
$359,990Active3 beds -- baths1,227 sq. ft.6544 E Clingstone Drive, Fresno, CA 93727
MLS# 635504Listed by: WILSON HOMES, INC. - New
 $359,990Active3 beds -- baths1,227 sq. ft.
$359,990Active3 beds -- baths1,227 sq. ft.6576 E Clingstone Drive, Fresno, CA 93727
MLS# 635505Listed by: WILSON HOMES, INC. - New
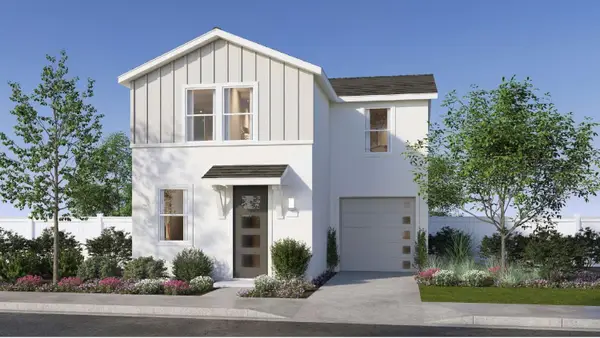 $359,990Active3 beds -- baths1,227 sq. ft.
$359,990Active3 beds -- baths1,227 sq. ft.6584 E Clingstone Drive, Fresno, CA 93727
MLS# 635507Listed by: WILSON HOMES, INC. - New
 $364,990Active3 beds -- baths1,227 sq. ft.
$364,990Active3 beds -- baths1,227 sq. ft.6605 E Clingstone Drive, Fresno, CA 93727
MLS# 635510Listed by: WILSON HOMES, INC. - New
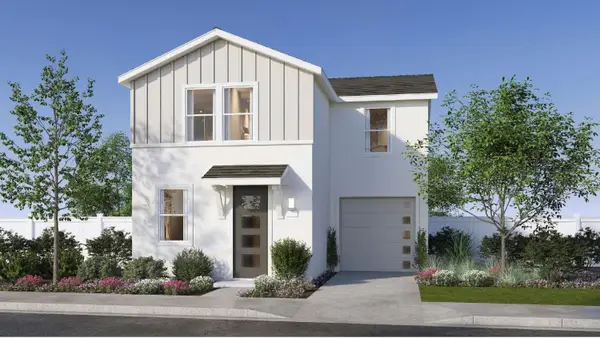 $359,990Active3 beds -- baths1,227 sq. ft.
$359,990Active3 beds -- baths1,227 sq. ft.6597 E Clingstone Drive, Fresno, CA 93727
MLS# 635511Listed by: WILSON HOMES, INC.
