1582 W San Jose Avenue, Fresno, CA 93711
Local realty services provided by:ERA Valley Pro Realty
1582 W San Jose Avenue,Fresno, CA 93711
$783,000
- 5 Beds
- - Baths
- 3,198 sq. ft.
- Single family
- Active
Listed by: steven i chen
Office: realty one group action
MLS#:634420
Source:CA_FMLS
Price summary
- Price:$783,000
- Price per sq. ft.:$244.84
About this home
Beautiful Custom Home in Fresno CA, This Amazing House feels like an oasis in paradise. Designed by John Ford Drafting. Spacious 5 Bedrooms: 2 bd downstairs & 3bd upstairs. 3.5 Bathrooms: 2.5 ba downstairs and 1 bath upstairs. 3,198 sf, 14,259 sf lot.Front Yard: Elegance Landscape, mature trees, flowers, bushes, green lawn area, fruit trees: apple, fig, plum, nectarine, peach, grape, loquat, and etc. Beautiful red square bricks flooring through out and lot of space for entertainment.Up on entering, you'll notice the front Grand Entrance to foyer, Beautiful Chandeliers, wooden rails leading to upstairs bedrooms. Design tile flooring, a warm welcoming living room, formal dinning room with 2 fireplaces.Gourmet Kitchen boasting a built in gas stove, range hood, 2 ovens, Granite Counter Top through out the kitchen with an Island. Lot of cabinet spaces to store your favorite kitchen supplies and foods. Indoor laundry room is adjacent to garage, bathroom and kitchen.Currently, the garage is set up as a Man-Cave with a Bar, fridge, sink, cup washer, under cabinet lighting, 3 ceiling fans and a wall A/C to keep you cool in the garage. Garage parking is available or use as a workshop with Private key-less entry.Backyard: Covered Patio with water mist to cool off in the hot summer. A Resort like Beautiful in ground Swimming Pool and an above ground Spa for your enjoyment and relaxation.This Home radiate Warm, Tranquility, Peaceful and Love, a place to build your Family Tradition!!
Contact an agent
Home facts
- Year built:1988
- Listing ID #:634420
- Added:146 day(s) ago
- Updated:December 24, 2025 at 03:45 PM
Rooms and interior
- Bedrooms:5
- Living area:3,198 sq. ft.
Heating and cooling
- Cooling:Central Heat & Cool
Structure and exterior
- Roof:Composition
- Year built:1988
- Building area:3,198 sq. ft.
- Lot area:0.33 Acres
Schools
- High school:Bullard
- Middle school:Tenaya
- Elementary school:Gibson
Utilities
- Water:Public
- Sewer:Public Sewer
Finances and disclosures
- Price:$783,000
- Price per sq. ft.:$244.84
New listings near 1582 W San Jose Avenue
- New
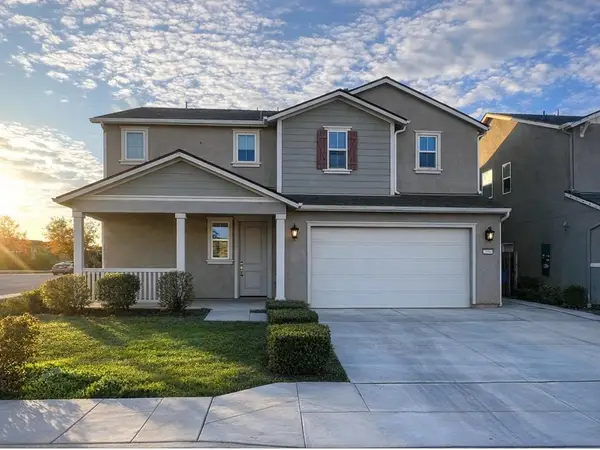 $475,000Active4 beds -- baths2,329 sq. ft.
$475,000Active4 beds -- baths2,329 sq. ft.2959 N Stanley, Fresno, CA 93737
MLS# 641338Listed by: REALTY CONCEPTS, LTD. - FRESNO - New
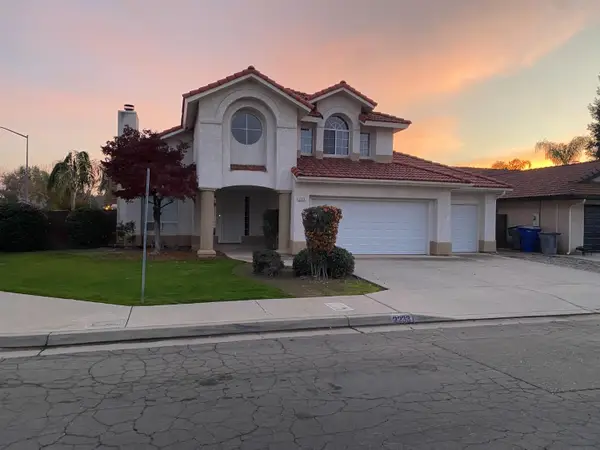 $484,950Active3 beds -- baths1,880 sq. ft.
$484,950Active3 beds -- baths1,880 sq. ft.2233 E Christopher Drive, Fresno, CA 93720
MLS# 641281Listed by: REALTY CONNECTION, INC. - New
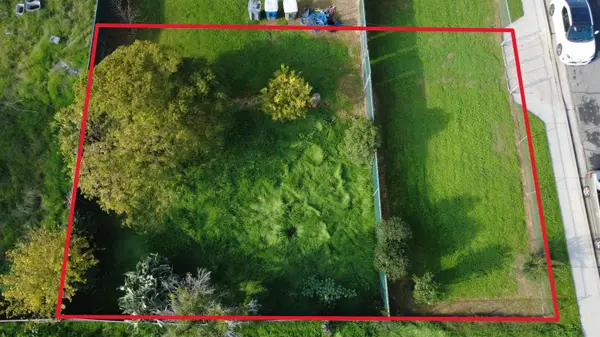 $70,000Active0.09 Acres
$70,000Active0.09 Acres491 W Fir Avenue, Fresno, CA 93650
MLS# 641309Listed by: 3D REALTY - New
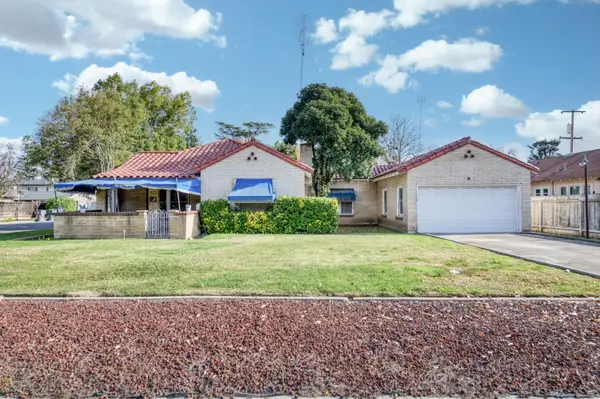 $380,000Active4 beds -- baths2,016 sq. ft.
$380,000Active4 beds -- baths2,016 sq. ft.4042 N Maroa Avenue, Fresno, CA 93704
MLS# 641330Listed by: GENTILE REAL ESTATE - New
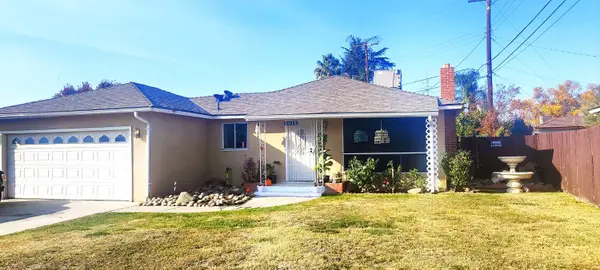 $285,000Active3 beds -- baths1,107 sq. ft.
$285,000Active3 beds -- baths1,107 sq. ft.2615 N Bond Avenue, Fresno, CA 93703
MLS# 641331Listed by: ENVISION REALTY, INC. - New
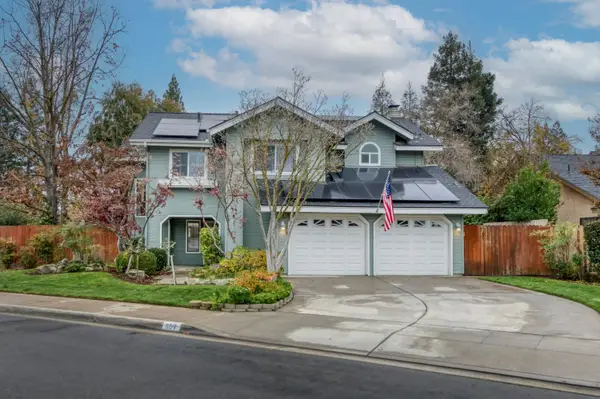 $749,000Active4 beds -- baths2,300 sq. ft.
$749,000Active4 beds -- baths2,300 sq. ft.809 E Catalina Circle, Fresno, CA 93730
MLS# 641274Listed by: LONDON PROPERTIES, LTD. - New
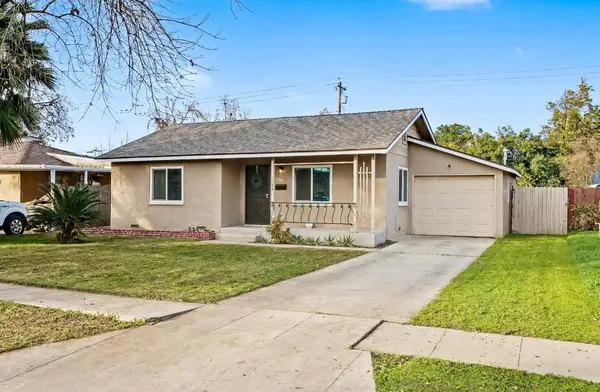 $299,900Active2 beds -- baths889 sq. ft.
$299,900Active2 beds -- baths889 sq. ft.1038 W Cortland Avenue, Fresno, CA 93705
MLS# 641293Listed by: BONADELLE REALTY, INC. - Open Sat, 12 to 3pmNew
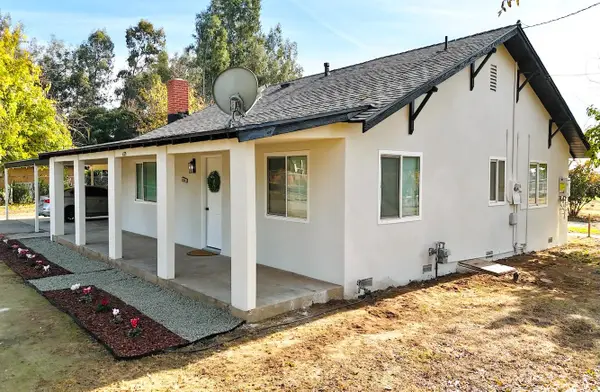 $589,000Active3 beds -- baths1,876 sq. ft.
$589,000Active3 beds -- baths1,876 sq. ft.5120 E Church, Fresno, CA 93725
MLS# 641312Listed by: REALTY CONCEPTS, LTD. - FRESNO - New
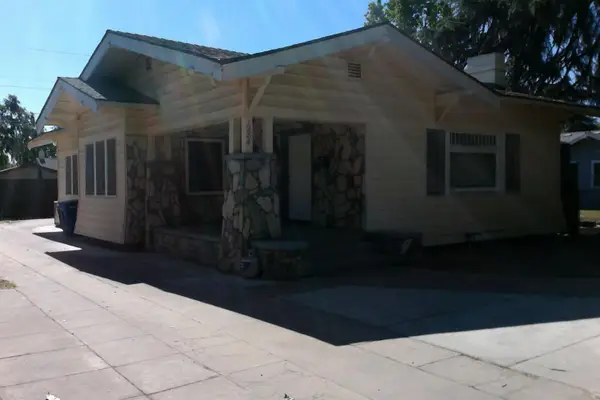 $2,350Active3 beds -- baths1,434 sq. ft.
$2,350Active3 beds -- baths1,434 sq. ft.1284 N Ferger Avenue, Fresno, CA 93728
MLS# 641313Listed by: AMBATI PROPERTIES - New
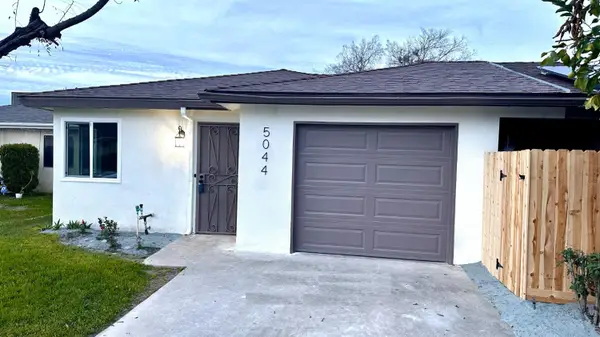 $322,988Active3 beds -- baths1,291 sq. ft.
$322,988Active3 beds -- baths1,291 sq. ft.5044 W Willis Avenue, Fresno, CA 93722
MLS# 641275Listed by: 3D REALTY
