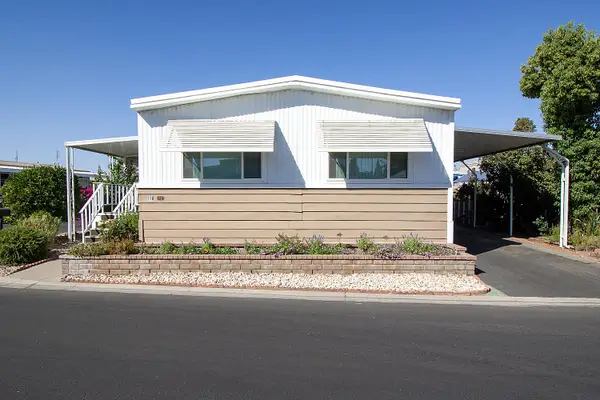1760 E Ticonderoga Drive, Fresno, CA 93720
Local realty services provided by:ERA North Orange County Real Estate



1760 E Ticonderoga Drive,Fresno, CA 93720
$515,000
- 3 Beds
- 2 Baths
- 1,476 sq. ft.
- Single family
- Active
Listed by:greg haley
Office:universal realty services, inc
MLS#:ML82012627
Source:CRMLS
Price summary
- Price:$515,000
- Price per sq. ft.:$348.92
About this home
This is a MUST SEE and an Incredible opportunity to own this STUNNING Granville home with over $60,000 in remodeling and upgrades all within the last 2 years! You can have the best of both worlds of living in a highly desirable, well-established neighborhood with the luxury of what feels like a new model home. 3 Bedrooms, 2 Bathrooms and a 3-car finished garage all located in the award winning Clovis Unified School District. Open and inviting floorplan with natural light, cozy fireplace, and an inviting entertainer's backyard. Offering all new luxury vinyl flooring throughout entire home, new interior paint throughout,5 '' Baseboards, newly configured/drywalled bookshelves, new stone fireplace, new hardware throughout, all new stainless-steel appliances, new bright white Plantation (PVC) plantation shutters and blinds throughout, upgraded lighting, newer AC unit and new landscaping. Solar panels with TWO Tesla batteriesstore the extra energy for backup so you can feel confident that you will never lose power and have no Tru-up bill, rather,credits applied. Additional list of upgrades attached. An exceptional location to raise your family OR purchase with everything included and you have a fully furnished rental home/Airbnb ready for tenants!
Contact an agent
Home facts
- Year built:1994
- Listing Id #:ML82012627
- Added:55 day(s) ago
- Updated:August 21, 2025 at 01:30 PM
Rooms and interior
- Bedrooms:3
- Total bathrooms:2
- Full bathrooms:2
- Living area:1,476 sq. ft.
Heating and cooling
- Cooling:Central Air
- Heating:Central Furnace
Structure and exterior
- Roof:Tile
- Year built:1994
- Building area:1,476 sq. ft.
- Lot area:0.12 Acres
Utilities
- Water:Public
- Sewer:Public Sewer
Finances and disclosures
- Price:$515,000
- Price per sq. ft.:$348.92
New listings near 1760 E Ticonderoga Drive
- New
 $2,475Active3 beds -- baths1,352 sq. ft.
$2,475Active3 beds -- baths1,352 sq. ft.1542 East Alluvial Avenue #128, Fresno, CA 93720
MLS# 635718Listed by: REAL ESTATE EBROKER, INC. - New
 $445,000Active3 beds -- baths1,651 sq. ft.
$445,000Active3 beds -- baths1,651 sq. ft.6294 E Riesling Drive E, Fresno, CA 93727
MLS# 635804Listed by: FIRST CLASS HOME AGENT - New
 $139,500Active2 beds -- baths1,440 sq. ft.
$139,500Active2 beds -- baths1,440 sq. ft.221 W Herndon Avenue #118, Fresno, CA 93650
MLS# 635157Listed by: ANDY CAGLIA REALTY, INC. - New
 $699,000Active3 beds 2 baths1,950 sq. ft.
$699,000Active3 beds 2 baths1,950 sq. ft.10130 N Heather Drive, Fresno, CA 93720
MLS# SR25188083Listed by: MILLS REALTY OF CALIFORNIA - Open Sat, 1 to 4pmNew
 $530,000Active3 beds -- baths1,620 sq. ft.
$530,000Active3 beds -- baths1,620 sq. ft.2653 E Plymouth Way, Fresno, CA 93720
MLS# 635461Listed by: REAL BROKER - New
 $270,000Active3 beds 2 baths912 sq. ft.
$270,000Active3 beds 2 baths912 sq. ft.6258 N Glenn Avenue, Fresno, CA 93704
MLS# FR25188409Listed by: PREMIER PLUS REAL ESTATE COMPANY - New
 $515,000Active4 beds 3 baths2,403 sq. ft.
$515,000Active4 beds 3 baths2,403 sq. ft.918 S Sunnyside Avenue, Fresno, CA 93727
MLS# FR25188435Listed by: PREMIER PLUS REAL ESTATE COMPANY - New
 $625,000Active3 beds 3 baths2,882 sq. ft.
$625,000Active3 beds 3 baths2,882 sq. ft.6609 N Dover Court, Fresno, CA 93711
MLS# FR25188470Listed by: PREMIER PLUS REAL ESTATE COMPANY - New
 $285,000Active3 beds -- baths1,176 sq. ft.
$285,000Active3 beds -- baths1,176 sq. ft.297 E Bullard Avenue #135, Fresno, CA 93710
MLS# 635720Listed by: REALTY CONCEPTS, LTD. - FRESNO - New
 $120,000Active0.3 Acres
$120,000Active0.3 Acres5490 E Nine Avenue, Fresno, CA 93727
MLS# 635753Listed by: GENTILE REAL ESTATE
