1771 S Waverly Lane, Fresno, CA 93727
Local realty services provided by:ERA Valley Pro Realty
1771 S Waverly Lane,Fresno, CA 93727
$635,000
- 3 Beds
- - Baths
- 2,474 sq. ft.
- Single family
- Pending
Listed by: jt contrestano
Office: real broker
MLS#:639450
Source:CA_FMLS
Price summary
- Price:$635,000
- Price per sq. ft.:$256.67
- Monthly HOA dues:$50
About this home
Welcome to 1771 S Waverly Lane, a charming home in the heart of Sunnyside! You'll love the large formal living/dining room that flows into the kitchen, ideal for entertaining. The kitchen features granite countertops and backsplash, stainless steel appliances (including a wine fridge), a dining nook, and tons of natural light. The sunken family room off of the kitchen boasts coffered ceilings, crown molding, recessed lighting, tons of built-ins, and a fireplace. All bedrooms are upstairs including a spacious primary suite equipped with a fireplace, dual sink vanity, shower stall and separate soaking tub, sauna, and custom closet organizers. This home has OWNED solar an EV charger, plantation shutters, upgraded lighting throughout, a tankless water heater, and water filtration system. The backyard features a large covered patio with recessed lighting and ceiling fans, huge side yard with RV parking, and a grass area.<span style="font-size:" 10pt;="">This home sits on a large corner lot just a short golf cart ride to Sunnyside Country Club. Call to see this one today!</span>
Contact an agent
Home facts
- Year built:1989
- Listing ID #:639450
- Added:100 day(s) ago
- Updated:February 10, 2026 at 08:19 AM
Rooms and interior
- Bedrooms:3
- Living area:2,474 sq. ft.
Heating and cooling
- Cooling:Central Heat & Cool
Structure and exterior
- Roof:Composition
- Year built:1989
- Building area:2,474 sq. ft.
- Lot area:0.36 Acres
Schools
- High school:Sunnyside
- Middle school:Terronez
- Elementary school:Ayer
Utilities
- Water:Public
- Sewer:Public Sewer
Finances and disclosures
- Price:$635,000
- Price per sq. ft.:$256.67
New listings near 1771 S Waverly Lane
- New
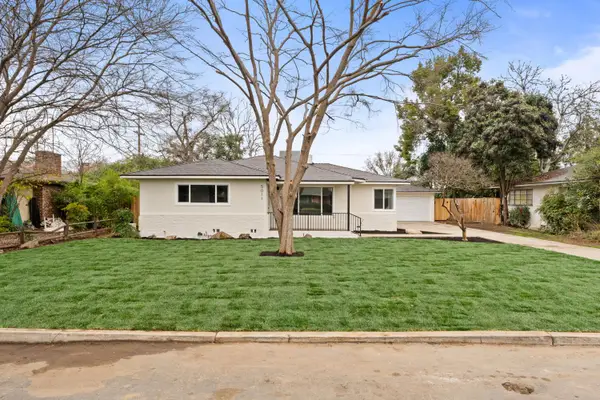 $354,900Active3 beds -- baths1,268 sq. ft.
$354,900Active3 beds -- baths1,268 sq. ft.5011 E Harvey Avenue, Fresno, CA 93727
MLS# 643695Listed by: REAL BROKER - New
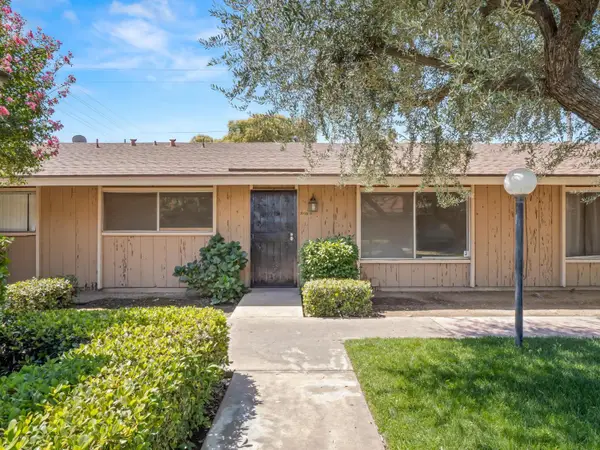 $170,000Active2 beds 1 baths1,068 sq. ft.
$170,000Active2 beds 1 baths1,068 sq. ft.3725 N Fruit Avenue #B, Fresno, CA 93705
MLS# 226015128Listed by: REAL BROKER - New
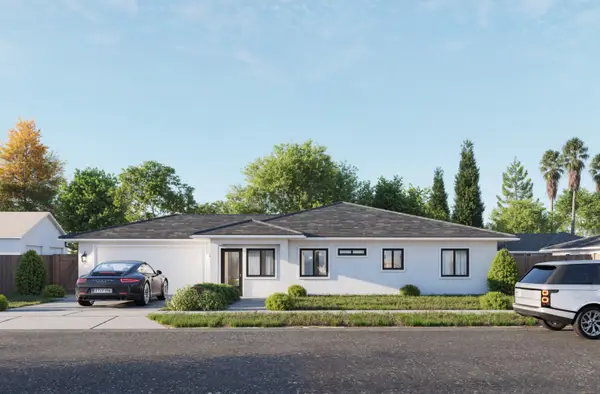 $415,990Active3 beds -- baths1,451 sq. ft.
$415,990Active3 beds -- baths1,451 sq. ft.4210 E Calwa Avenue, Fresno, CA 93725
MLS# 643688Listed by: LONDON PROPERTIES, LTD. - New
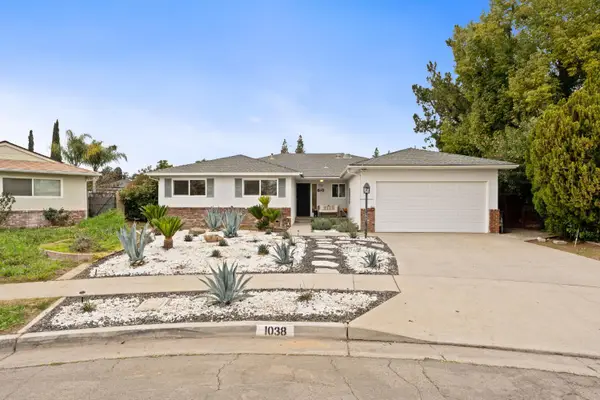 $485,000Active4 beds -- baths1,796 sq. ft.
$485,000Active4 beds -- baths1,796 sq. ft.1038 E Vartikian Avenue, Fresno, CA 93710
MLS# 643693Listed by: REAL BROKER - New
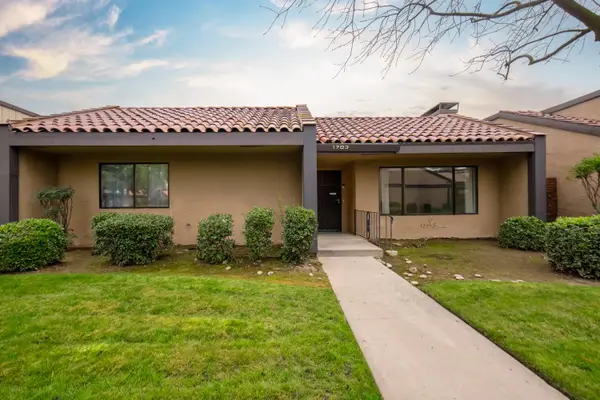 $320,000Active2 beds -- baths1,423 sq. ft.
$320,000Active2 beds -- baths1,423 sq. ft.1703 W Santa Ana Avenue, Fresno, CA 93705
MLS# 643696Listed by: REAL BROKER - New
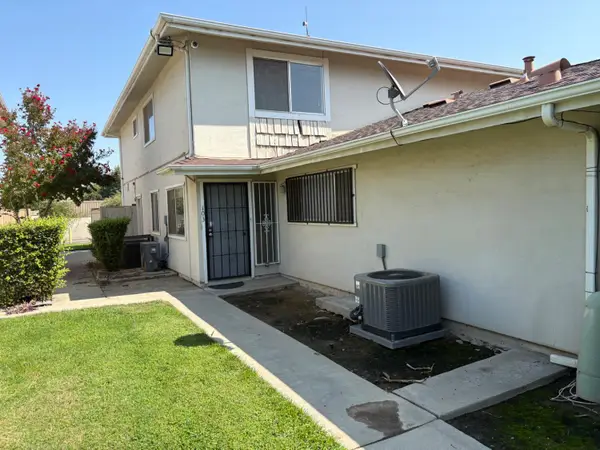 $150,000Active2 beds -- baths843 sq. ft.
$150,000Active2 beds -- baths843 sq. ft.4924 N Holt #103, Fresno, CA 93705
MLS# 643707Listed by: UNIVERSAL REALTY SERVICES, INC. - New
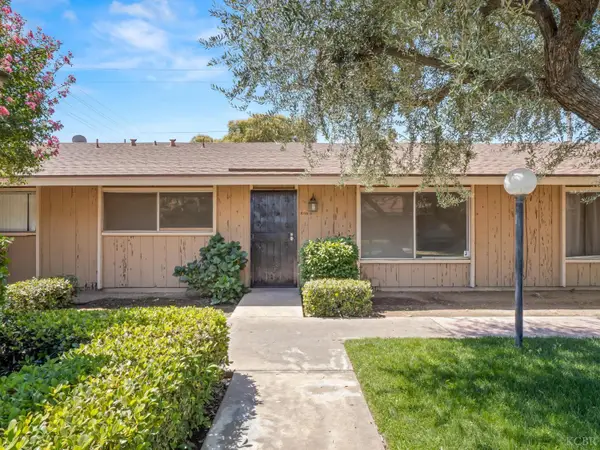 $170,000Active2 beds 1 baths1,068 sq. ft.
$170,000Active2 beds 1 baths1,068 sq. ft.3725 N Fruit Avenue, Fresno, CA 93705
MLS# 233593Listed by: REAL BROKERAGE TECHNOLOGIES - New
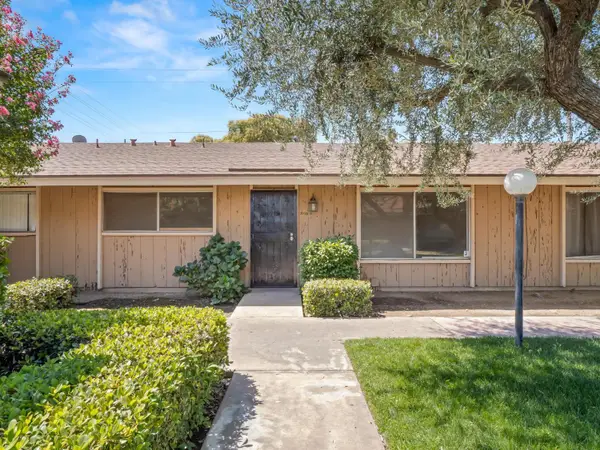 $170,000Active2 beds -- baths1,068 sq. ft.
$170,000Active2 beds -- baths1,068 sq. ft.3725 N Fruit Avenue #B, Fresno, CA 93705
MLS# 643579Listed by: REAL BROKER - New
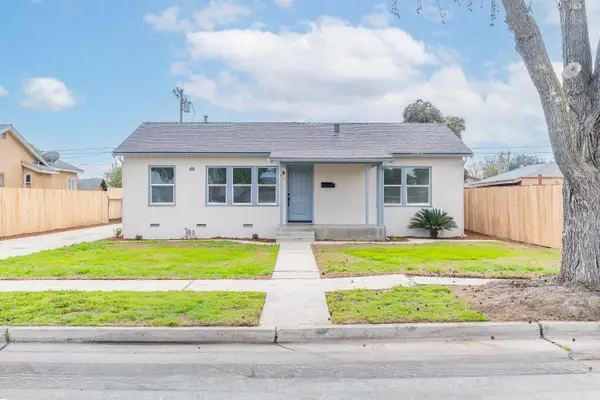 $395,000Active2 beds -- baths1,192 sq. ft.
$395,000Active2 beds -- baths1,192 sq. ft.3548 E Lamona Avenue, Fresno, CA 93703
MLS# 643680Listed by: REAL BROKER - New
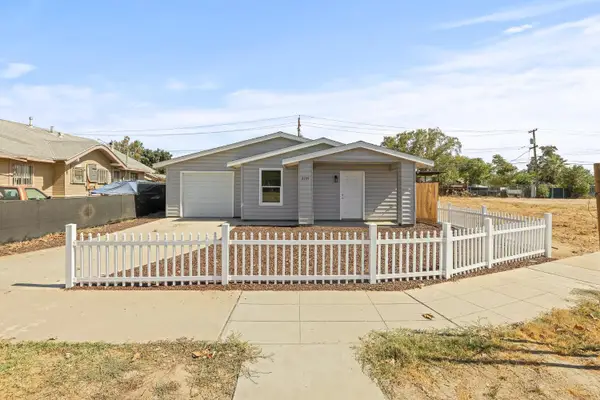 $354,900Active4 beds -- baths1,688 sq. ft.
$354,900Active4 beds -- baths1,688 sq. ft.2255 S Rose Avenue, Fresno, CA 93706
MLS# 643687Listed by: WESTERN PIONEER PROPERTIES

