2096 E Olympic Avenue, Fresno, CA 93730
Local realty services provided by:ERA Valley Pro Realty
2096 E Olympic Avenue,Fresno, CA 93730
$1,080,000
- 4 Beds
- - Baths
- 3,146 sq. ft.
- Single family
- Active
Listed by: deanna p spellman, katie b snyder
Office: realty concepts, ltd. - fresno
MLS#:639473
Source:CA_FMLS
Price summary
- Price:$1,080,000
- Price per sq. ft.:$343.29
About this home
Experience comfort, style, and sophistication in this custom-built home located in one of the area's most sought-after neighborhoods. Designed with attention to every detail, this property offers the perfect balance of elegance and everyday livability.<br><br>The heart of the home is the gourmet kitchen, complete with a 6-burner Jenn-Air range, convection oven, warming drawer, and plenty of prep space ideal for both casual mornings and entertaining friends and family.<br><br>Throughout the home, you'll find high-end fixtures and finishes, owned solar, and an EV charging station bringing together luxury and modern efficiency.<br><br>Spacious bedrooms offer privacy and comfort, while the primary suite feels like your own personal spa with a Jacuzzi tub, walk-in shower, and dual vanities. A separate bedroom and bath provide flexibility for guests or multi-generational living.<br><br>Step outside and enjoy a true resort-style backyard featuring a sparkling pool, standalone spa, and lush landscaping. With direct bath access from the pool area, entertaining is seamless and easy.<br><br>Conveniently located near great restaurants, shopping, and everyday amenities, this home perfectly blends luxury, comfort, and location.
Contact an agent
Home facts
- Year built:2005
- Listing ID #:639473
- Added:100 day(s) ago
- Updated:February 11, 2026 at 03:49 PM
Rooms and interior
- Bedrooms:4
- Living area:3,146 sq. ft.
Heating and cooling
- Cooling:Central Heat & Cool
- Heating:Central
Structure and exterior
- Roof:Tile
- Year built:2005
- Building area:3,146 sq. ft.
- Lot area:0.25 Acres
Schools
- High school:Clovis North
- Middle school:Granite Ridge
- Elementary school:Fugman
Utilities
- Water:Public
- Sewer:Public Sewer
Finances and disclosures
- Price:$1,080,000
- Price per sq. ft.:$343.29
New listings near 2096 E Olympic Avenue
- New
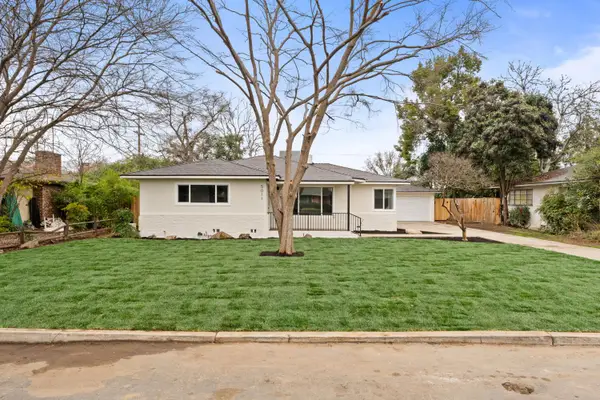 $354,900Active3 beds -- baths1,268 sq. ft.
$354,900Active3 beds -- baths1,268 sq. ft.5011 E Harvey Avenue, Fresno, CA 93727
MLS# 643695Listed by: REAL BROKER - New
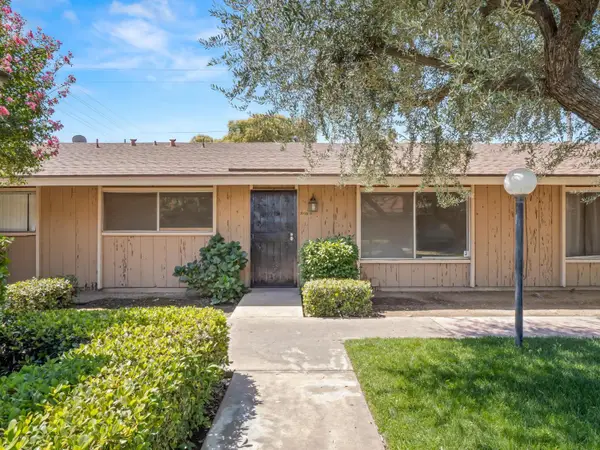 $170,000Active2 beds 1 baths1,068 sq. ft.
$170,000Active2 beds 1 baths1,068 sq. ft.3725 N Fruit Avenue #B, Fresno, CA 93705
MLS# 226015128Listed by: REAL BROKER - New
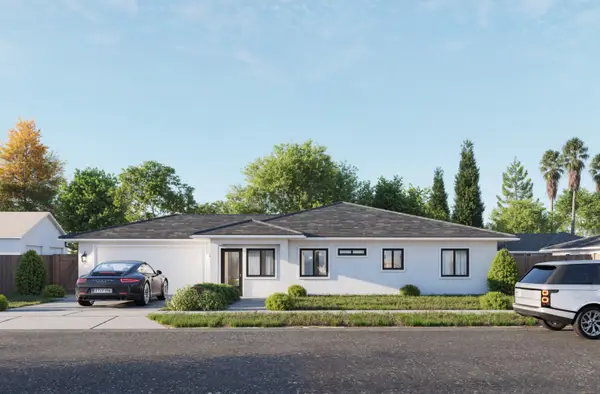 $415,990Active3 beds -- baths1,451 sq. ft.
$415,990Active3 beds -- baths1,451 sq. ft.4210 E Calwa Avenue, Fresno, CA 93725
MLS# 643688Listed by: LONDON PROPERTIES, LTD. - New
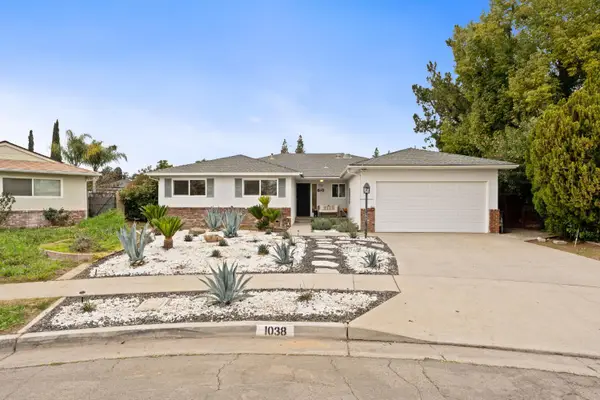 $485,000Active4 beds -- baths1,796 sq. ft.
$485,000Active4 beds -- baths1,796 sq. ft.1038 E Vartikian Avenue, Fresno, CA 93710
MLS# 643693Listed by: REAL BROKER - New
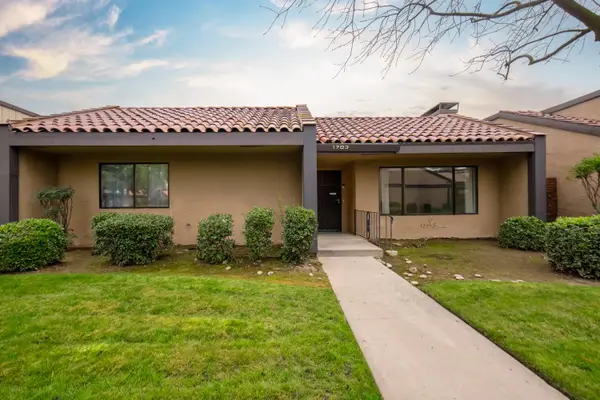 $320,000Active2 beds -- baths1,423 sq. ft.
$320,000Active2 beds -- baths1,423 sq. ft.1703 W Santa Ana Avenue, Fresno, CA 93705
MLS# 643696Listed by: REAL BROKER - New
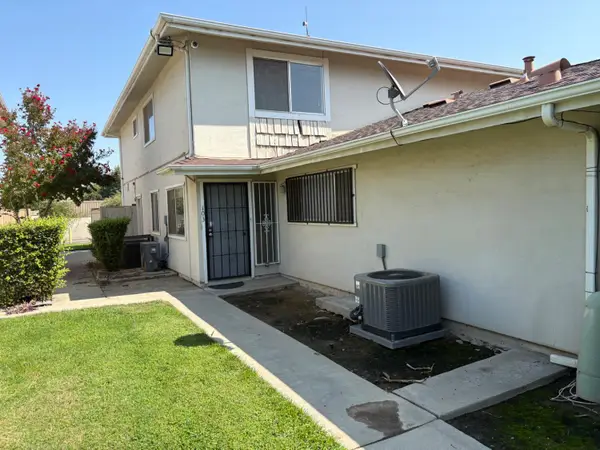 $150,000Active2 beds -- baths843 sq. ft.
$150,000Active2 beds -- baths843 sq. ft.4924 N Holt #103, Fresno, CA 93705
MLS# 643707Listed by: UNIVERSAL REALTY SERVICES, INC. - New
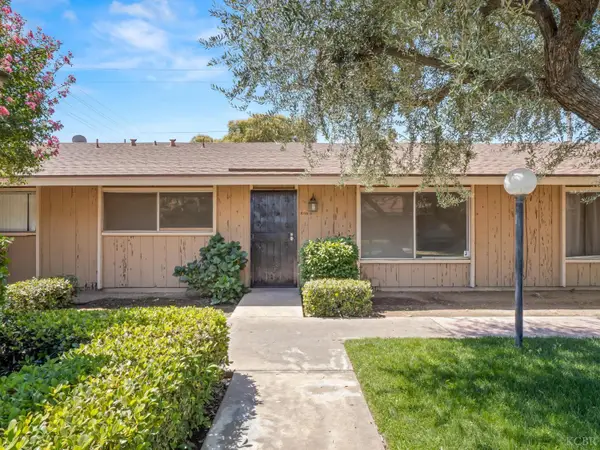 $170,000Active2 beds 1 baths1,068 sq. ft.
$170,000Active2 beds 1 baths1,068 sq. ft.3725 N Fruit Avenue, Fresno, CA 93705
MLS# 233593Listed by: REAL BROKERAGE TECHNOLOGIES - New
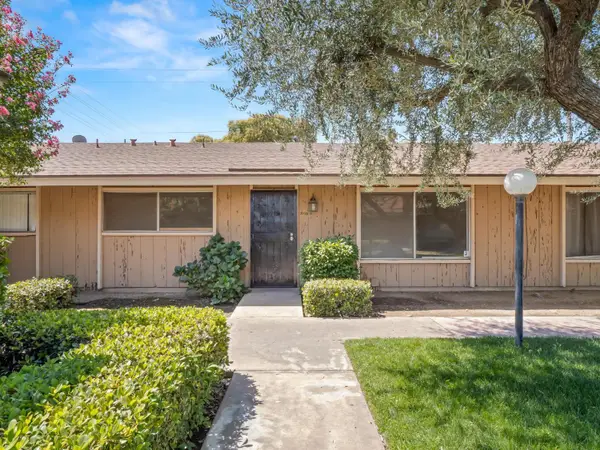 $170,000Active2 beds -- baths1,068 sq. ft.
$170,000Active2 beds -- baths1,068 sq. ft.3725 N Fruit Avenue #B, Fresno, CA 93705
MLS# 643579Listed by: REAL BROKER - New
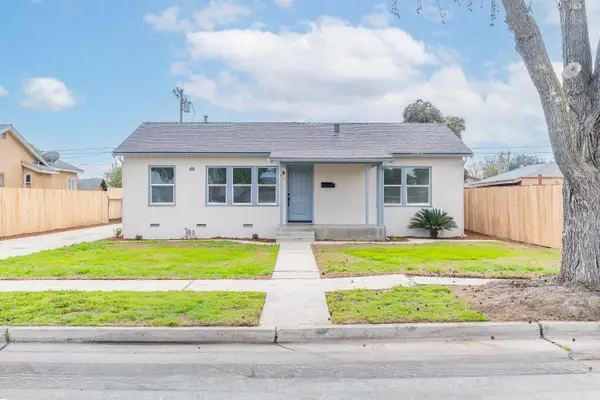 $395,000Active2 beds -- baths1,192 sq. ft.
$395,000Active2 beds -- baths1,192 sq. ft.3548 E Lamona Avenue, Fresno, CA 93703
MLS# 643680Listed by: REAL BROKER - New
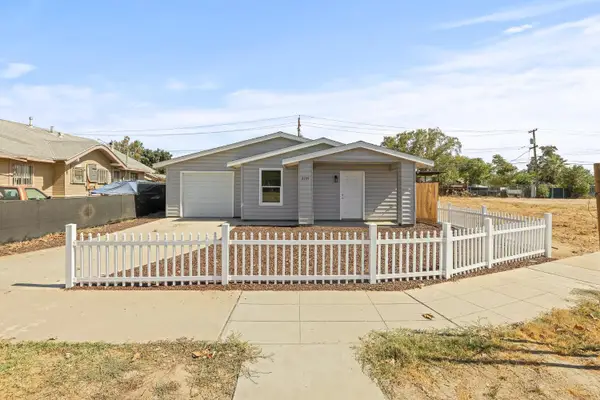 $354,900Active4 beds -- baths1,688 sq. ft.
$354,900Active4 beds -- baths1,688 sq. ft.2255 S Rose Avenue, Fresno, CA 93706
MLS# 643687Listed by: WESTERN PIONEER PROPERTIES

