2163 S Bundy Drive, Fresno, CA 93727
Local realty services provided by:ERA Valley Pro Realty
Listed by:marsha richardson
Office:london properties-clovis
MLS#:636720
Source:CA_FMLS
Price summary
- Price:$499,900
- Price per sq. ft.:$218.3
About this home
A beautiful one-owner meticulously maintained with the casual sophistication you expect from a Granville home. Open concept floorplan centralizes living with a great room, kitchen and dining area overlooking the patio. Living Room: an entertainment alcove allows large entertainment pieces, and a cozy gas fireplace appliance. Kitchen: a handy wrap-around counter offers breakfast/snack bar or easy entertaining, with a walk-in pantry & numerous work stations in the kitchen. Isolated main bedroom ensuite features separate tub, separate shower, private commode area, a large walk-in closet, & patio access. A true drawing point for this home: two utilize-as-you-like rooms affording just what you need and want in additional space: senior or young adult private space, man cave, hobby, gym, game room or a home office that could have a private entry. A full bath w/twin-sink vanity services this wing. Off the main living area, a room with half walls on two sides offers formal dining, perhaps a music, library or trophy room, or a kiddie play area. Dream big, lots of possibilities! Wrought iron security gates at entry and side yard allow for privacy, and the ability to park extra vehicles or an RV. Large patio, cabana with awning, storage shed. Nicely landscaped. Very appealing home. Bathroom count differs from tax records, buyer to verify. Laundry room has deep sink. Near new Fancher Creek shopping area, highways, all facilities, yet has the country feel. Sanger schools, may have Fresno Unified school availability also. Verify with FUSD. Garage is finished, including flooring. Additional vehicle, boat or smaller RV parking on side yard.
Contact an agent
Home facts
- Year built:2005
- Listing ID #:636720
- Added:50 day(s) ago
- Updated:November 01, 2025 at 12:38 AM
Rooms and interior
- Bedrooms:3
- Living area:2,290 sq. ft.
Heating and cooling
- Cooling:Central Heat & Cool
Structure and exterior
- Roof:Tile
- Year built:2005
- Building area:2,290 sq. ft.
- Lot area:0.17 Acres
Schools
- High school:Sanger West
- Middle school:Washington Academic
- Elementary school:Sequoia
Utilities
- Water:Public
- Sewer:Public Sewer
Finances and disclosures
- Price:$499,900
- Price per sq. ft.:$218.3
New listings near 2163 S Bundy Drive
- New
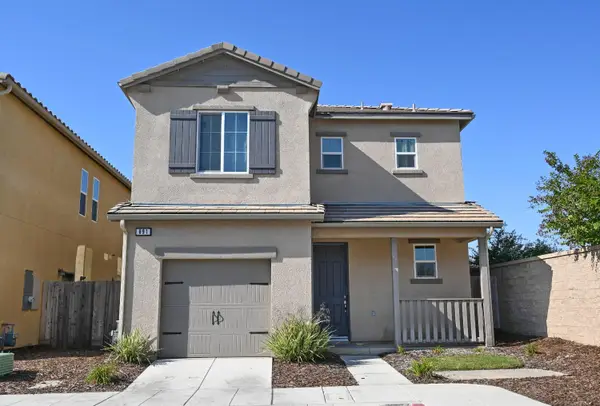 $369,950Active3 beds -- baths1,209 sq. ft.
$369,950Active3 beds -- baths1,209 sq. ft.891 N Terra Cotta Drive, Fresno, CA 93727
MLS# 639355Listed by: EDINHART REALTY & PROPERTY MANAGEMENT - New
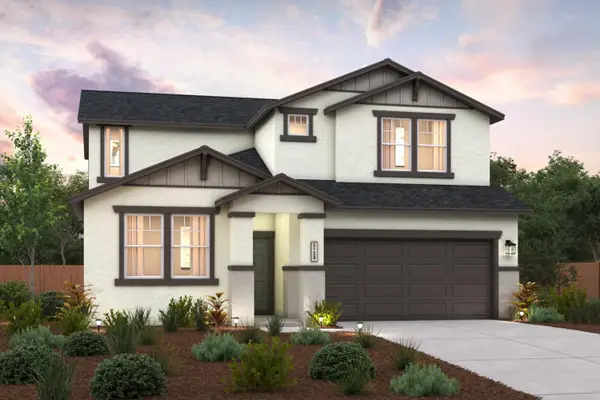 $504,640Active4 beds -- baths2,126 sq. ft.
$504,640Active4 beds -- baths2,126 sq. ft.6091 W Lansing Way, Fresno, CA 93723
MLS# 639370Listed by: BMC REALTY ADVISORS, INC. - New
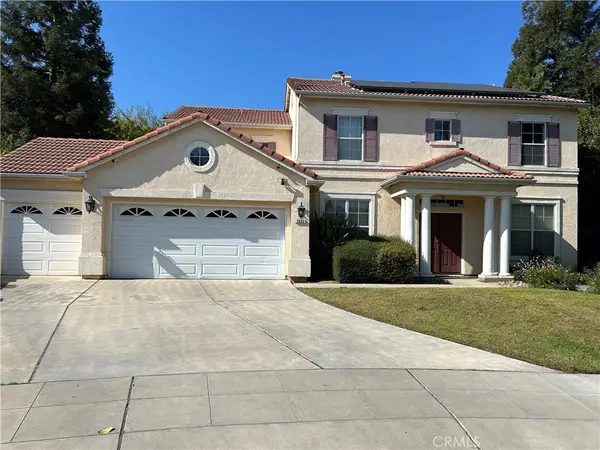 $740,000Active5 beds 4 baths3,020 sq. ft.
$740,000Active5 beds 4 baths3,020 sq. ft.2602 E Deyoung, Fresno, CA 93720
MLS# PW25251481Listed by: HOME SAVER REALTY - New
 $370,000Active3 beds -- baths1,464 sq. ft.
$370,000Active3 beds -- baths1,464 sq. ft.2012 N Laureen Avenue, Fresno, CA 93703
MLS# 639320Listed by: IRON KEY REAL ESTATE - New
 $249,000Active3 beds -- baths1,008 sq. ft.
$249,000Active3 beds -- baths1,008 sq. ft.244 N U St, Fresno, CA 93701
MLS# 639331Listed by: REAL BROKER - New
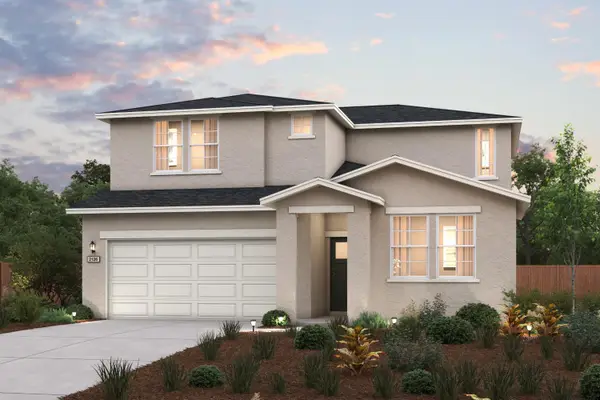 $494,140Active4 beds -- baths2,126 sq. ft.
$494,140Active4 beds -- baths2,126 sq. ft.6080 W Lansing Way, Fresno, CA 93723
MLS# 639360Listed by: BMC REALTY ADVISORS, INC. - New
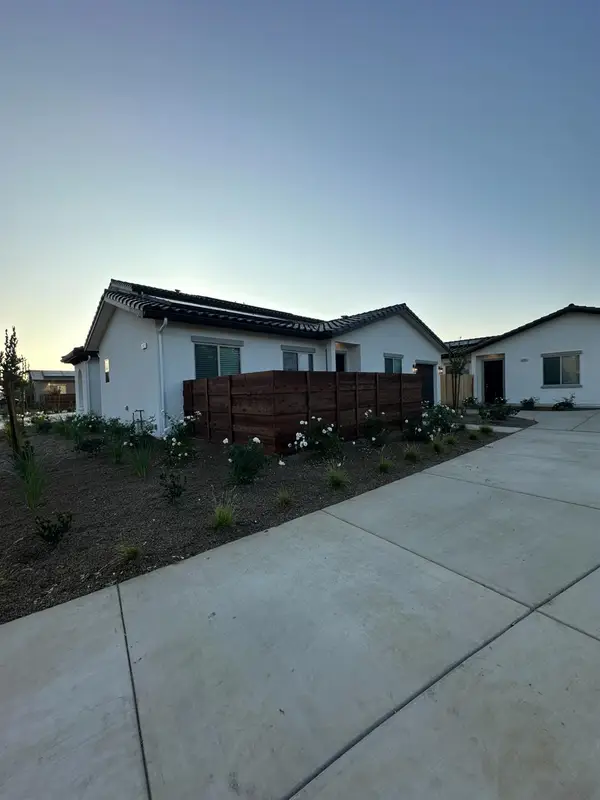 $2,200Active2 beds -- baths830 sq. ft.
$2,200Active2 beds -- baths830 sq. ft.6002 E Sussex Way, Fresno, CA 93727
MLS# 639362Listed by: CYPRESS PROPERTY MANAGMENT - New
 $499,880Active4 beds -- baths2,126 sq. ft.
$499,880Active4 beds -- baths2,126 sq. ft.6155 W Lansing Way, Fresno, CA 93723
MLS# 639365Listed by: BMC REALTY ADVISORS, INC. 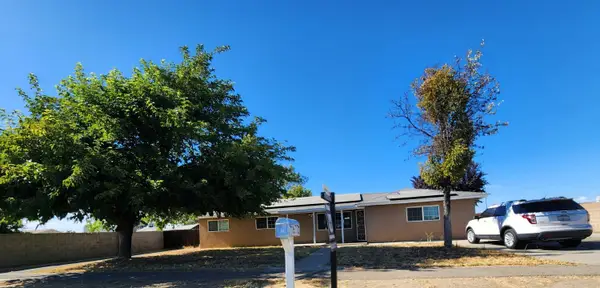 $559,900Active3 beds -- baths2,219 sq. ft.
$559,900Active3 beds -- baths2,219 sq. ft.5771 Belmont Avenue, Fresno, CA 93727
MLS# 634258Listed by: THE REAL ESTATE CENTER- New
 $390,000Active3 beds -- baths1,186 sq. ft.
$390,000Active3 beds -- baths1,186 sq. ft.5375 W Ramona Avenue, Fresno, CA 93722
MLS# 638999Listed by: REALTY CONCEPTS, LTD. - FRESNO
