2243 E Carnoustie Avenue, Fresno, CA 93730
Local realty services provided by:ERA Valley Pro Realty
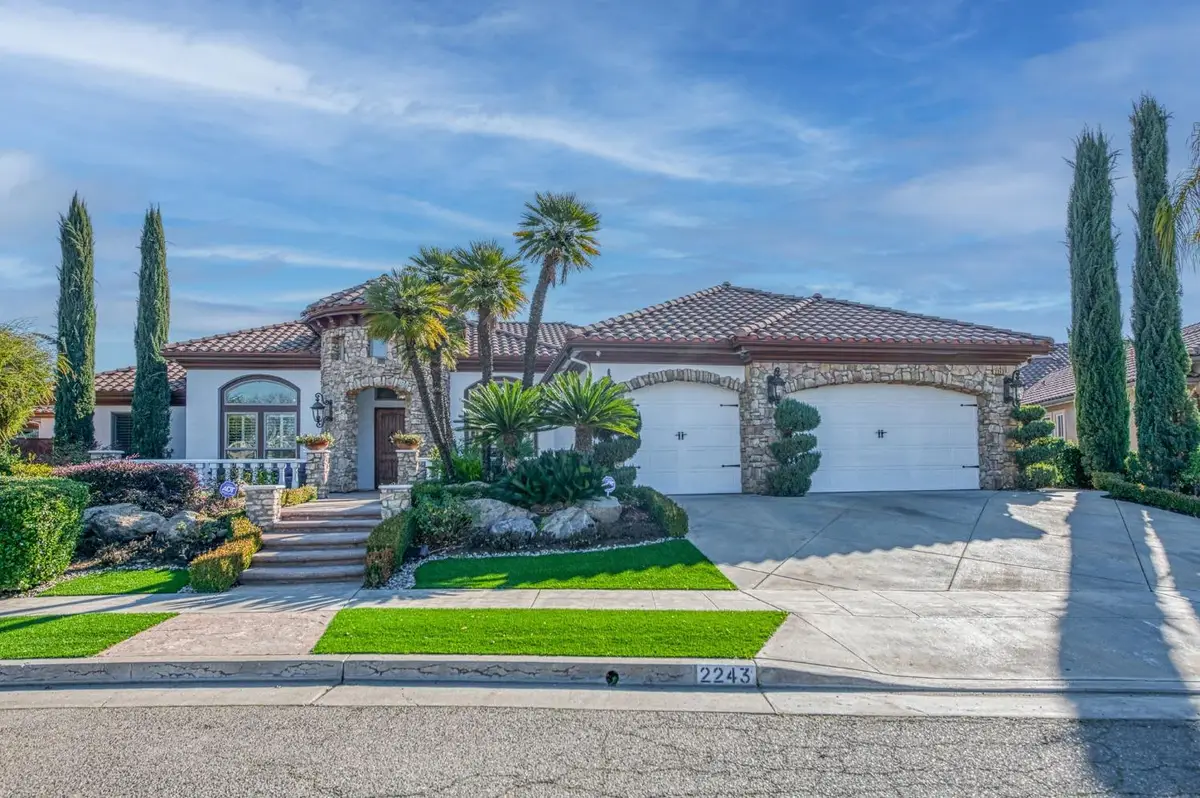
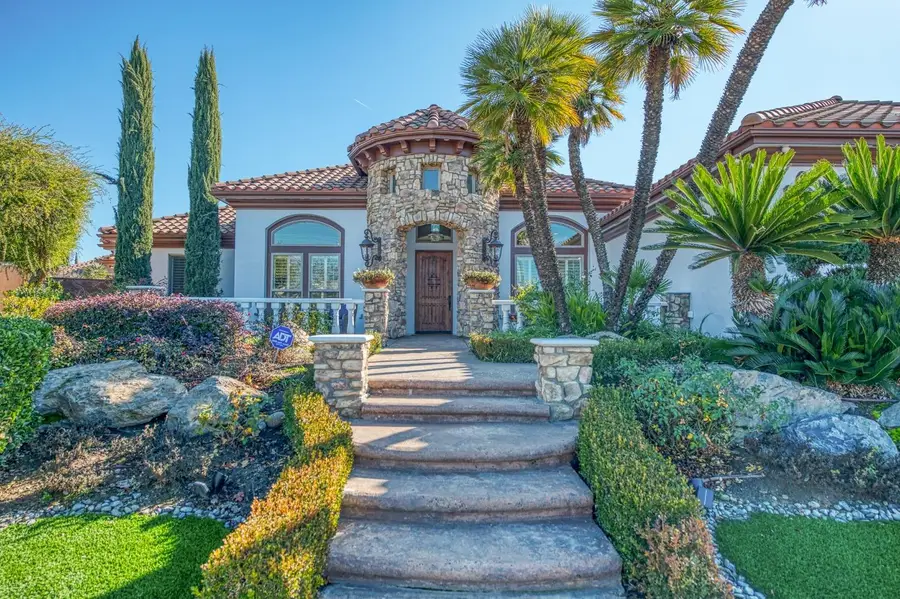
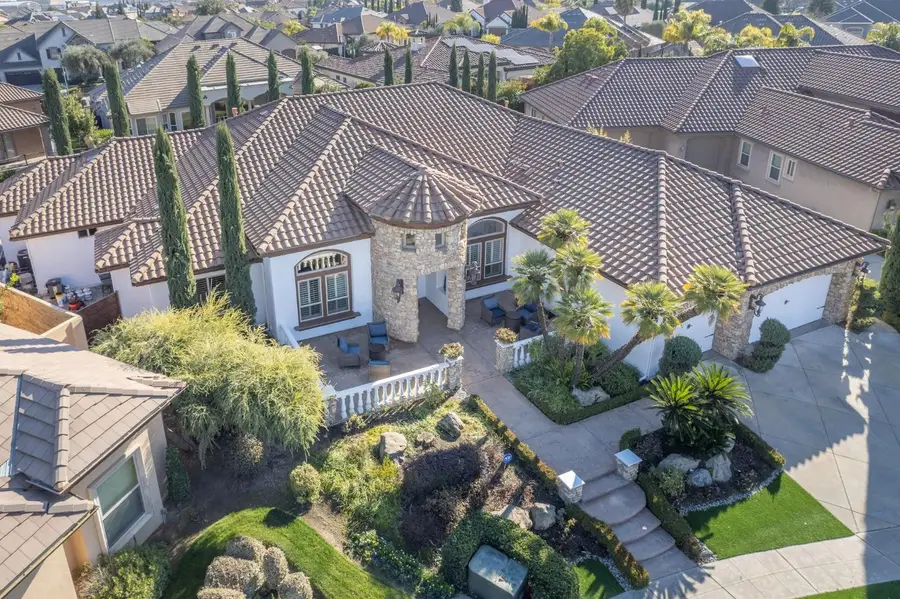
2243 E Carnoustie Avenue,Fresno, CA 93730
$1,515,000
- 4 Beds
- - Baths
- 3,958 sq. ft.
- Single family
- Pending
Listed by:brad r stonecipher
Office:london properties, ltd.
MLS#:624071
Source:CA_FMLS
Price summary
- Price:$1,515,000
- Price per sq. ft.:$382.77
About this home
Beautiful Tuscan-style luxury custom home built by Vision Custom Homes located on a raised cul-de-sac lot in the coveted Bellamontagna neighborhood near Copper River Country Club. The front courtyard is spacious with stamped concrete & a large entertaining area on both sides. The home has a beautiful front patio with stunning concrete & a large entertaining area on both sides. The home has a dramatic entry w/a stunning wooden front door in the foyer area, high-vaulted ceilings & Travertine marble flooring. The home features a complete open-area concept where you can entertain in style with a formal dining room equipped with a wet bar as well as a spacious living/family room with a gas fireplace. The living room has newer carpet and a large wall of windows allowing natural light to penetrate the home and provide a beautiful view of the backyard, swimming pool & in-ground spa. The gourmet kitchen is a culinary aficionado's dream featuring solid wood cabinetry, newer Taj Mahal quartzite slab counter tops, a large walk in pantry, double sinks & double ovens. All cabinetry throughout the entire house was freshly painted with a sparkling white semi-gloss coat. The kitchen is open to an oversized dining area. The home contains four large bedrooms, in addition to an office with glass French doors - all rooms have large windows with plantation shutters offering incredible views of the lush grounds.Bathroom count different than tax records - buyer to verify.
Contact an agent
Home facts
- Year built:2006
- Listing Id #:624071
- Added:205 day(s) ago
- Updated:August 08, 2025 at 07:11 AM
Rooms and interior
- Bedrooms:4
- Living area:3,958 sq. ft.
Heating and cooling
- Cooling:Central Heat & Cool
Structure and exterior
- Roof:Tile
- Year built:2006
- Building area:3,958 sq. ft.
- Lot area:0.36 Acres
Schools
- High school:Clovis North
- Middle school:Granite Ridge
- Elementary school:Fugman
Utilities
- Water:Public
- Sewer:Public Sewer
Finances and disclosures
- Price:$1,515,000
- Price per sq. ft.:$382.77
New listings near 2243 E Carnoustie Avenue
- Open Sat, 10:30am to 12:30pmNew
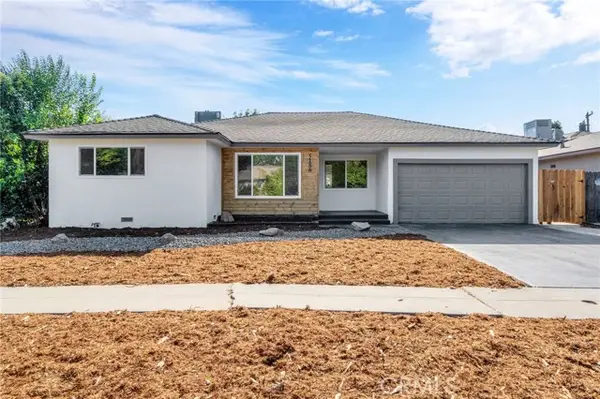 $439,000Active3 beds 2 baths1,635 sq. ft.
$439,000Active3 beds 2 baths1,635 sq. ft.5186 Callisch Avenue, Fresno, CA 93710
MLS# MD25183485Listed by: PARK PLACE REAL ESTATE - New
 $275,500Active2 beds -- baths1,428 sq. ft.
$275,500Active2 beds -- baths1,428 sq. ft.8701 Highway 41 #53, Fresno, CA 93720
MLS# 635361Listed by: REAL BROKER - New
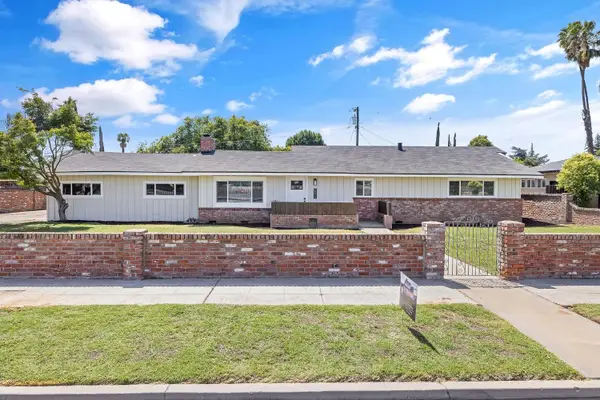 $485,000Active3 beds -- baths1,673 sq. ft.
$485,000Active3 beds -- baths1,673 sq. ft.5075 N College Avenue, Fresno, CA 93704
MLS# 635396Listed by: BLOOM GROUP, INC. - New
 $429,950Active3 beds -- baths1,562 sq. ft.
$429,950Active3 beds -- baths1,562 sq. ft.1484 W Indianapolis Avenue, Fresno, CA 93705
MLS# 635319Listed by: REALTY CONCEPTS, LTD. - FRESNO - New
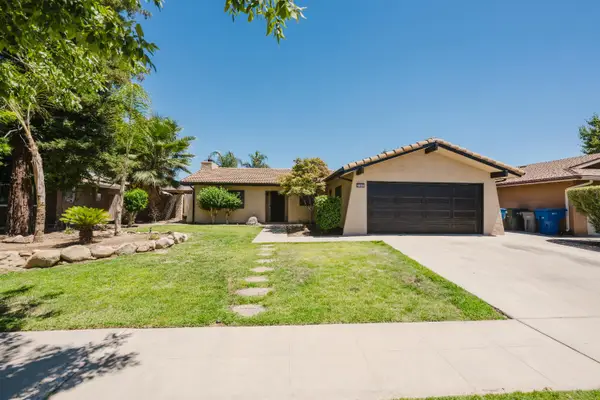 $370,000Active3 beds -- baths1,176 sq. ft.
$370,000Active3 beds -- baths1,176 sq. ft.380 N Shirley Avenue, Fresno, CA 93727
MLS# 635355Listed by: CENTURY 21 JORDAN-LINK & COMPANY - New
 $975,000Active5 beds -- baths3,315 sq. ft.
$975,000Active5 beds -- baths3,315 sq. ft.6612 E Olive Avenue, Fresno, CA 93727
MLS# 635378Listed by: REAL BROKER - New
 $550,000Active4 beds -- baths2,217 sq. ft.
$550,000Active4 beds -- baths2,217 sq. ft.6808 W Parr Avenue, Fresno, CA 93722
MLS# 635246Listed by: REALTY CONCEPTS, LTD. - FRESNO - New
 $226,600Active1 beds -- baths1,056 sq. ft.
$226,600Active1 beds -- baths1,056 sq. ft.701 Mayor Avenue, Fresno, CA 93706
MLS# 635357Listed by: REAL BROKER - New
 $120,000Active2 beds -- baths1,440 sq. ft.
$120,000Active2 beds -- baths1,440 sq. ft.221 W Herndon #37, Fresno, CA 93650
MLS# 634631Listed by: SMALL TOWN BIG LIVING REALTY - Open Sat, 12 to 3pmNew
 $425,000Active3 beds -- baths1,861 sq. ft.
$425,000Active3 beds -- baths1,861 sq. ft.1711 E Stuart Avenue, Fresno, CA 93710
MLS# 635316Listed by: REALTY CONCEPTS, LTD. - FRESNO
