2246 W Palo Alto, Fresno, CA 93711
Local realty services provided by:ERA North Orange County Real Estate
2246 W Palo Alto,Fresno, CA 93711
$3,450,000
- 6 Beds
- 4 Baths
- 5,515 sq. ft.
- Single family
- Active
Listed by: layla granata
Office: side inc.
MLS#:MC25237538
Source:San Diego MLS via CRMLS
Price summary
- Price:$3,450,000
- Price per sq. ft.:$625.57
About this home
Behind elegant gates in the prestigious Van Ness corridor lies an extraordinary estate that redefines sophisticated living on a perfectly sized .88-acre lot that's oversized yet not overwhelming. This meticulously crafted residence delivers discerning buyers who value their time the ultimate in turn-key luxury living, eliminating the stress of remodeling or building a custom home. No detail has been overlooked in this architectural symphony, featuring six exquisite bedrooms including a convenient main-floor guest suite that ensures comfort for visitors and multi-generational living alike. Striking black fiberglass Andersen windows punctuate the refined acrylic stucco exterior enhanced with distinctive brick and stone accents, while wide-plank French oak floors flow throughout sophisticated living spaces bathed in amazing natural light throughout all seasons. The living room features a stunning Heat-N-Glo 72-inch linear fireplace as its centerpiece. The gourmet kitchen stands as a culinary masterpiece with Jenn-Air professional appliances including column refrigerator and freezer, drawer microwave, dual dishwashers, and impressive 48-inch range with griddle functionality. Quartzite and soapstone countertops provide both beauty and durability. Climate control reaches new efficiency heights with state-of-the-art Lennox variable speed, whisper-quiet heat pump system, complemented by dual Navien tankless water heaters featuring recirculating pumps. The home features R-49 attic insulation plus insulated roof deck, creating exceptional comfort while significantly reducing cost of
Contact an agent
Home facts
- Year built:1979
- Listing ID #:MC25237538
- Added:69 day(s) ago
- Updated:December 19, 2025 at 03:13 PM
Rooms and interior
- Bedrooms:6
- Total bathrooms:4
- Full bathrooms:4
- Living area:5,515 sq. ft.
Heating and cooling
- Cooling:Central Forced Air, SEER Rated 13-15
- Heating:Forced Air Unit
Structure and exterior
- Roof:Composition
- Year built:1979
- Building area:5,515 sq. ft.
Utilities
- Water:Public, Water Connected
- Sewer:Public Sewer, Sewer Connected
Finances and disclosures
- Price:$3,450,000
- Price per sq. ft.:$625.57
New listings near 2246 W Palo Alto
- New
 $590,000Active3 beds 3 baths1,902 sq. ft.
$590,000Active3 beds 3 baths1,902 sq. ft.9659 N Shenandoah, Fresno, CA 93720
MLS# FR25278400Listed by: REALTY CONCEPTS, LTD. - New
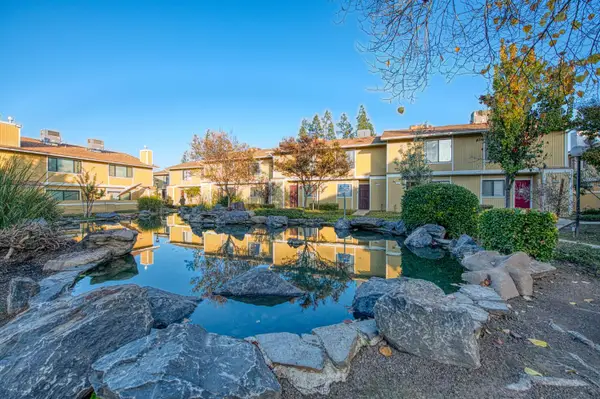 $225,000Active2 beds -- baths1,080 sq. ft.
$225,000Active2 beds -- baths1,080 sq. ft.4885 N Backer Avenue #154, Fresno, CA 93726
MLS# 641166Listed by: REAL BROKER - New
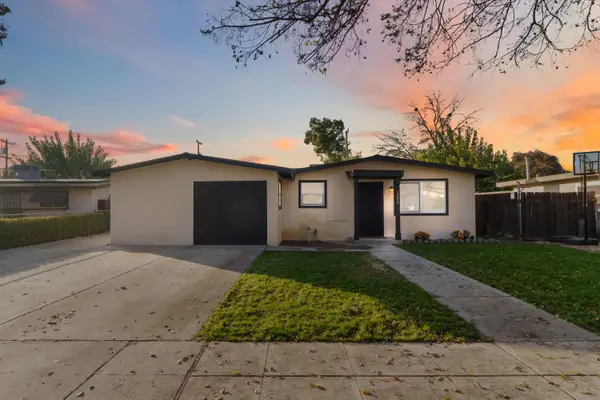 $354,999Active4 beds -- baths1,459 sq. ft.
$354,999Active4 beds -- baths1,459 sq. ft.1293 N Bailey Avenue, Fresno, CA 93727
MLS# 641131Listed by: LUZ LOPEZ REAL ESTATE - Open Sun, 1 to 4pmNew
 $1,100,000Active4 beds -- baths3,574 sq. ft.
$1,100,000Active4 beds -- baths3,574 sq. ft.2903 W Cromwell Avenue, Fresno, CA 93711
MLS# 641172Listed by: REAL BROKER - New
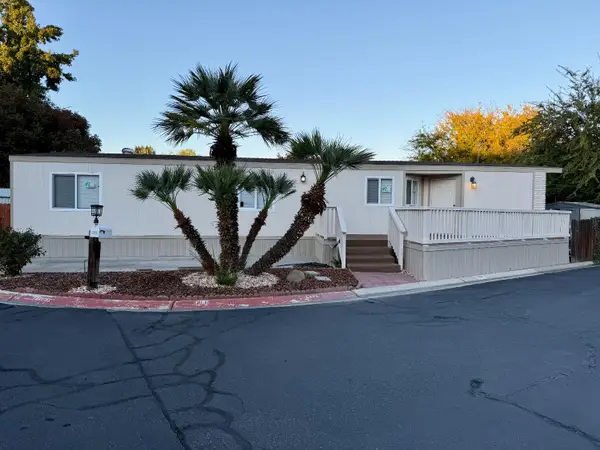 $195,000Active3 beds -- baths1,440 sq. ft.
$195,000Active3 beds -- baths1,440 sq. ft.9360 N Blackstone Ave #112, Fresno, CA 93720
MLS# 641194Listed by: REAL BROKER - New
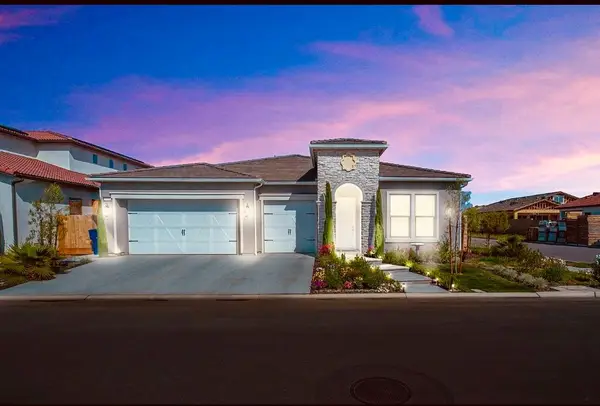 $655,000Active4 beds -- baths2,600 sq. ft.
$655,000Active4 beds -- baths2,600 sq. ft.2788 N Douglas Avenue, Fresno, CA 93727
MLS# 641208Listed by: HOMESMART PV AND ASSOCIATES - New
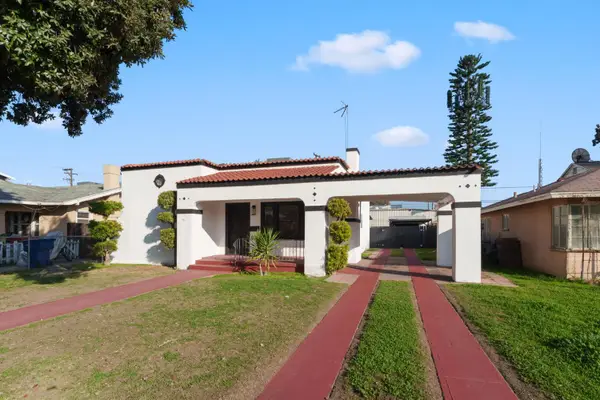 $348,000Active3 beds -- baths1,234 sq. ft.
$348,000Active3 beds -- baths1,234 sq. ft.1576 N Safford Avenue, Fresno, CA 93728
MLS# 641185Listed by: EXP REALTY OF CALIFORNIA, INC. - New
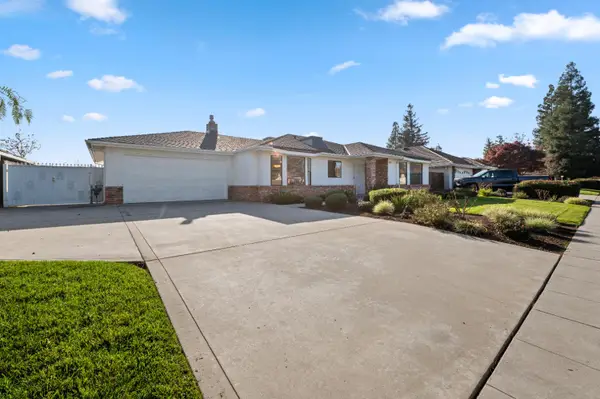 $549,900Active3 beds -- baths2,024 sq. ft.
$549,900Active3 beds -- baths2,024 sq. ft.1673 E Cromwell Avenue, Fresno, CA 93720
MLS# 641191Listed by: UNIVERSAL REALTY SERVICES, INC. - New
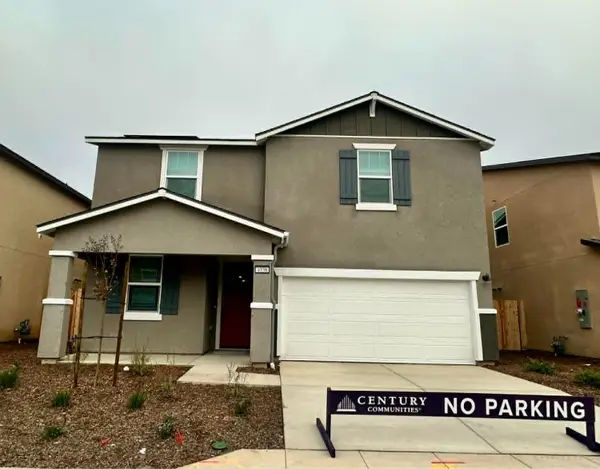 $509,845Active5 beds -- baths2,287 sq. ft.
$509,845Active5 beds -- baths2,287 sq. ft.4036 N Rosalia (lot 82), Fresno, CA 93723
MLS# 641197Listed by: BMC REALTY ADVISORS, INC. - New
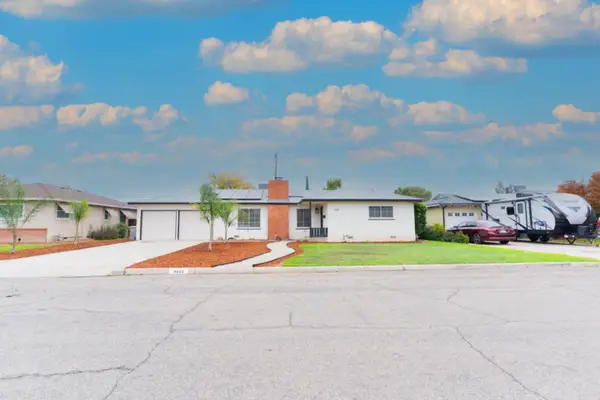 $365,000Active3 beds -- baths1,308 sq. ft.
$365,000Active3 beds -- baths1,308 sq. ft.4860 E Amherst Avenue, Fresno, CA 93703
MLS# 641137Listed by: ENVISION REALTY, INC.
