2734 W Bluff Avenue, Fresno, CA 93711
Local realty services provided by:ERA Valley Pro Realty
2734 W Bluff Avenue,Fresno, CA 93711
$1,199,000
- 4 Beds
- - Baths
- 4,059 sq. ft.
- Single family
- Pending
Listed by:pennie e montgomery-woods
Office:realty concepts, ltd. - fresno
MLS#:633265
Source:CA_FMLS
Price summary
- Price:$1,199,000
- Price per sq. ft.:$295.39
- Monthly HOA dues:$45
About this home
Contemporary home stands out as something special. If you like contemporary, look no further! Located in the prestigious Van Ness area, this home is perfectly nestled in a quiet neighborhood close to all the amenities. Custom built in 1983 this home has it all, high vaulted ceiling, large windows throughout that fill the home with natural light, four spacious BR and 3 1/2 BR . The Main bathroom room, recently remodel with Porcelain flooring high in tile, new soaking tub, oversized walk-in shower, with new fixtures. The main level has a combination of Marble Floors and newer wide plank custom flooring throughout. From the spacious living area, you move into the formal dining that overlooks the backyard oasis and features beautiful customs built in glass cabinets. The kitchen features granite countertops, stainless steel appliances, double ovens, and a generous center island. The great room is naturally well-lit through the large windows and offers an inviting gas fireplace, with a unique architectural feature to the ceiling, patio/porch access, and a wet bar, ideal for entertaining guests! One spacious bedroom, downstairs with its own ensuite, walk in closet and patio doors leading to the outside. There are 2 additional bedrooms upstairs, with a shared bathroom with new sinks and fixtures. The lot is over 18000 sq. ft. Enjoy the expansive backyard, manicured with a sparkling pebble-tech pool & spa, a large, covered patio, and plenty of room for gatherings!
Contact an agent
Home facts
- Year built:1983
- Listing ID #:633265
- Added:80 day(s) ago
- Updated:September 03, 2025 at 07:44 PM
Rooms and interior
- Bedrooms:4
- Living area:4,059 sq. ft.
Heating and cooling
- Cooling:Central Heat & Cool
Structure and exterior
- Roof:Composition
- Year built:1983
- Building area:4,059 sq. ft.
- Lot area:0.41 Acres
Schools
- High school:Bullard
- Middle school:Tenaya
- Elementary school:Forkner
Utilities
- Water:Public
- Sewer:Public Sewer
Finances and disclosures
- Price:$1,199,000
- Price per sq. ft.:$295.39
New listings near 2734 W Bluff Avenue
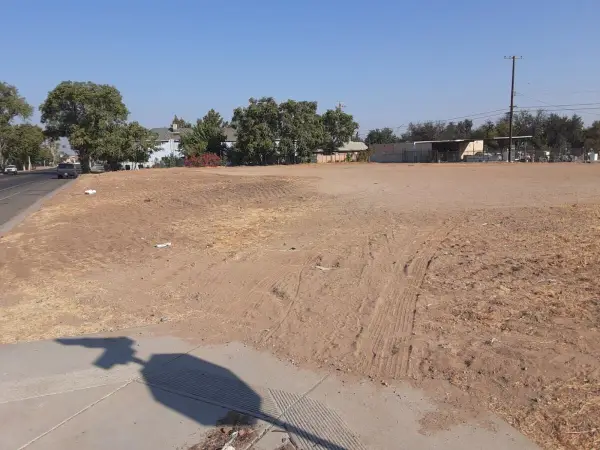 $80,000Pending0.86 Acres
$80,000Pending0.86 Acres0 C Street, Fresno, CA 93706
MLS# 635954Listed by: OPULENT REALTY & FINANCIAL- New
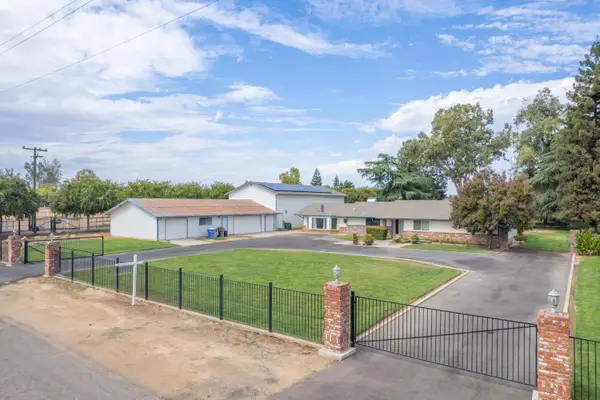 $649,000Active3 beds -- baths3,043 sq. ft.
$649,000Active3 beds -- baths3,043 sq. ft.8280 W Ashlan Avenue, Fresno, CA 93723
MLS# 637479Listed by: 168 REAL ESTATE - New
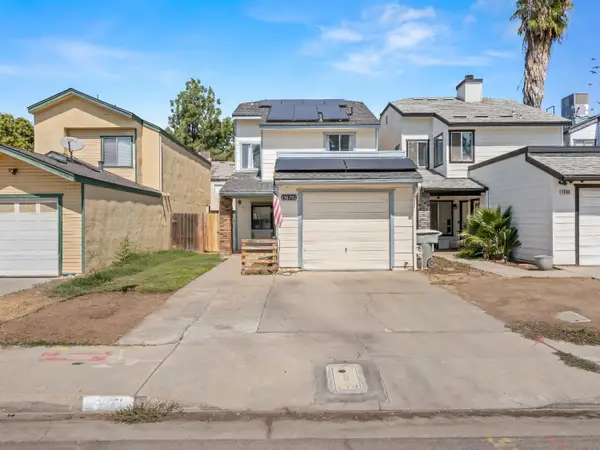 $307,000Active3 beds -- baths1,399 sq. ft.
$307,000Active3 beds -- baths1,399 sq. ft.3670 W Terrace Avenue, Fresno, CA 93722
MLS# 637494Listed by: IRON KEY REAL ESTATE - New
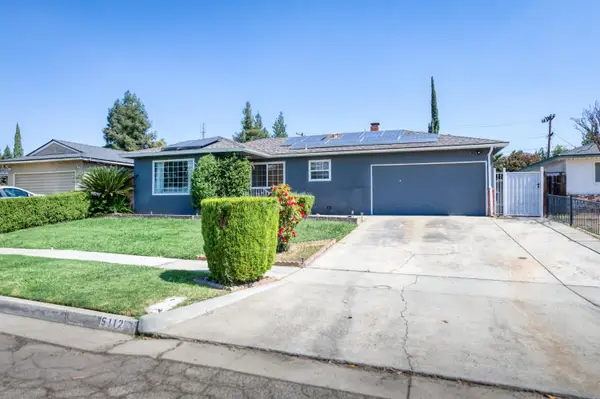 $407,995Active3 beds -- baths1,394 sq. ft.
$407,995Active3 beds -- baths1,394 sq. ft.5112 N Sherman Avenue, Fresno, CA 93710
MLS# 637595Listed by: BOTTOM LINE CRE INC. - New
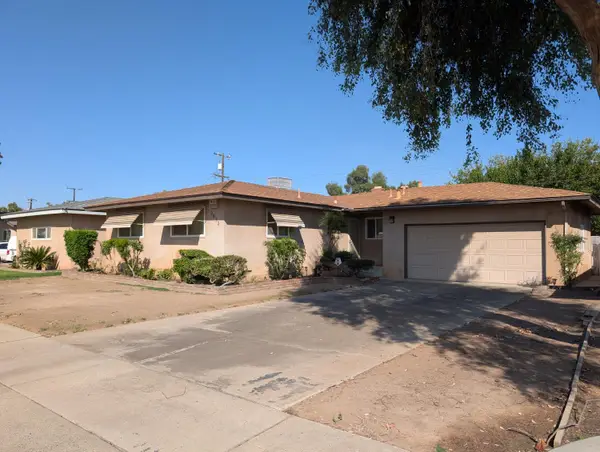 $299,000Active3 beds -- baths1,114 sq. ft.
$299,000Active3 beds -- baths1,114 sq. ft.2832 N Hacienda Drive, Fresno, CA 93705
MLS# 637563Listed by: BETTER HOMES & GARDENS REAL ESTATE HAVEN PROPERTIES - New
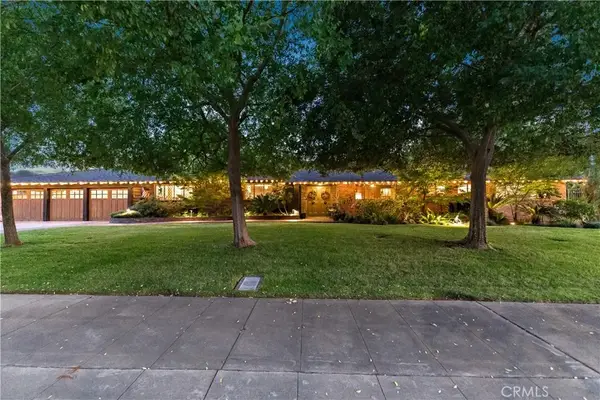 $898,000Active4 beds 4 baths3,155 sq. ft.
$898,000Active4 beds 4 baths3,155 sq. ft.130 E Terrace Avenue, Fresno, CA 93704
MLS# FR25224164Listed by: NICHOLAS BIEN, BROKER - New
 $349,900Active3 beds 2 baths1,253 sq. ft.
$349,900Active3 beds 2 baths1,253 sq. ft.5822 E Ramona, Fresno, CA 93727
MLS# MC25224660Listed by: SOLDAVI INC. - New
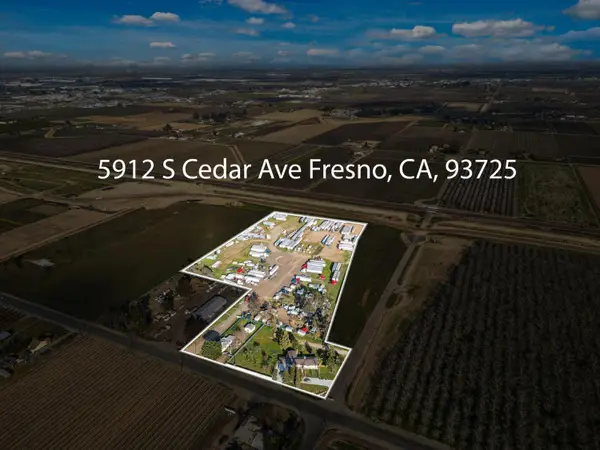 $1,990,000Active3 beds -- baths1,749 sq. ft.
$1,990,000Active3 beds -- baths1,749 sq. ft.5942 S Cedar Avenue, Fresno, CA 93725
MLS# 637586Listed by: ROD ALUISI REAL ESTATE - New
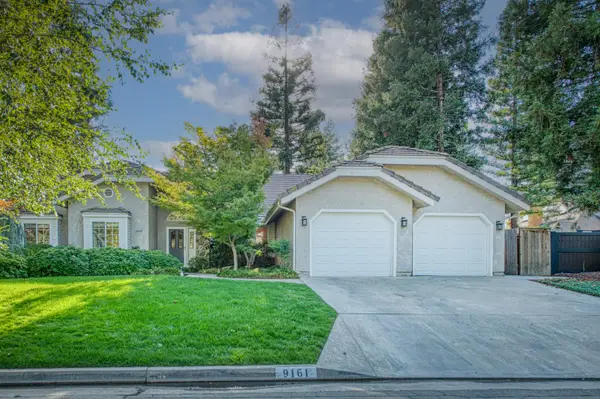 $675,000Active3 beds -- baths2,299 sq. ft.
$675,000Active3 beds -- baths2,299 sq. ft.9161 N Woodlawn Drive, Fresno, CA 93720
MLS# 637507Listed by: REAL BROKER - New
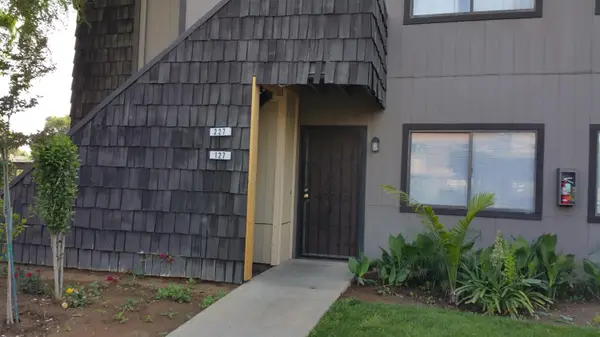 $145,000Active2 beds -- baths937 sq. ft.
$145,000Active2 beds -- baths937 sq. ft.1151 S Chestnut Avenue #127, Fresno, CA 93702
MLS# 637582Listed by: SUITE ONE REAL ESTATE SERVICES, INC.
