2739 W San Ramon Avenue, Fresno, CA 93711
Local realty services provided by:ERA Valley Pro Realty
2739 W San Ramon Avenue,Fresno, CA 93711
$699,000
- 5 Beds
- - Baths
- 3,269 sq. ft.
- Single family
- Active
Listed by: matt rider
Office: real broker
MLS#:622789
Source:CA_FMLS
Price summary
- Price:$699,000
- Price per sq. ft.:$213.83
About this home
Rare opportunity to own a unique Art-Dyson designed home that is the perfect blend of Mid-Century Modern and California Case Study architecture. Be greeted by a stunning entry way with a solid wood front door and flooded with light from the floor to ceiling windows. There are many spaces to entertain in this home including 2 living room areas, private dining room, wet bar and sunken firepit in the main living room. Great split wing layout with 2 rooms, full bathroom, and private entrance to the south wing perfect for entertaining guests or a potential MIL suite. In the west wing, enjoy a beautiful master suite with private bathroom and huge walk-in closet, 2 additional guests rooms, and an en-suite bathroom. Other home features include Owned Solar, New HVAC unit installed 2024, 2-car detached garage with built-in cabinetry, beautiful drought-tolerant landscaping in the front and backyard. A welcome sight for the upcoming summer days, you will love the huge sparkling pool with connected spa and a brand new pool pump. This home is a true gem, so don't miss out on owning a piece of architecture history. Recently appraised at $825,000! See for yourself today!
Contact an agent
Home facts
- Year built:1976
- Listing ID #:622789
- Added:558 day(s) ago
- Updated:December 24, 2025 at 03:45 PM
Rooms and interior
- Bedrooms:5
- Living area:3,269 sq. ft.
Heating and cooling
- Cooling:Central Heat & Cool
Structure and exterior
- Year built:1976
- Building area:3,269 sq. ft.
- Lot area:0.29 Acres
Schools
- High school:Bullard
- Middle school:Tenaya
- Elementary school:Malloch
Utilities
- Water:Public
- Sewer:Public Sewer
Finances and disclosures
- Price:$699,000
- Price per sq. ft.:$213.83
New listings near 2739 W San Ramon Avenue
- New
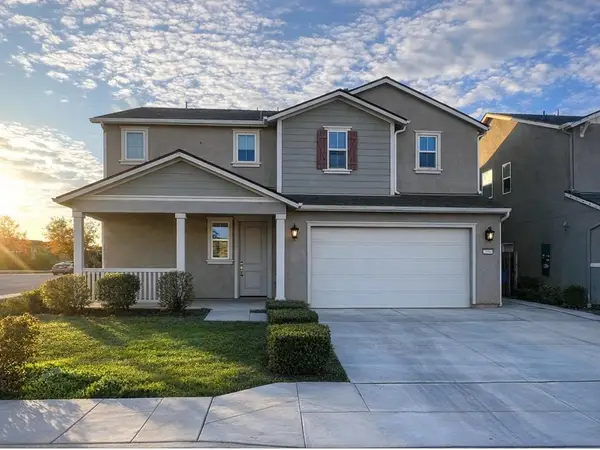 $475,000Active4 beds -- baths2,329 sq. ft.
$475,000Active4 beds -- baths2,329 sq. ft.2959 N Stanley, Fresno, CA 93737
MLS# 641338Listed by: REALTY CONCEPTS, LTD. - FRESNO - New
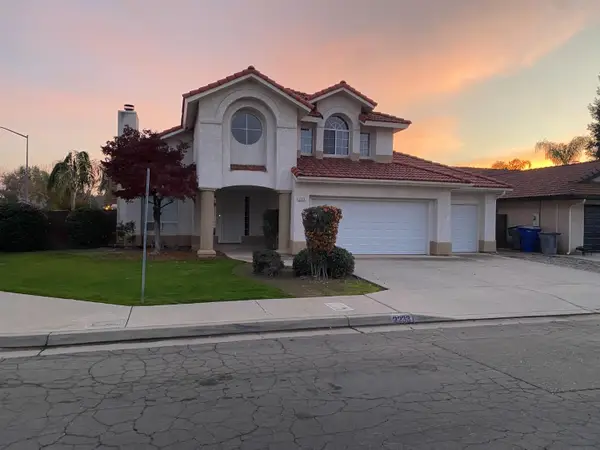 $484,950Active3 beds -- baths1,880 sq. ft.
$484,950Active3 beds -- baths1,880 sq. ft.2233 E Christopher Drive, Fresno, CA 93720
MLS# 641281Listed by: REALTY CONNECTION, INC. - New
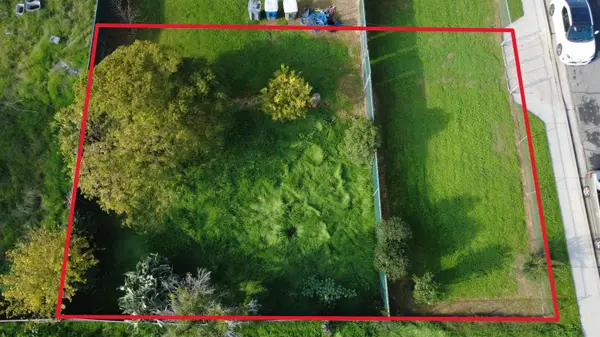 $70,000Active0.09 Acres
$70,000Active0.09 Acres491 W Fir Avenue, Fresno, CA 93650
MLS# 641309Listed by: 3D REALTY - New
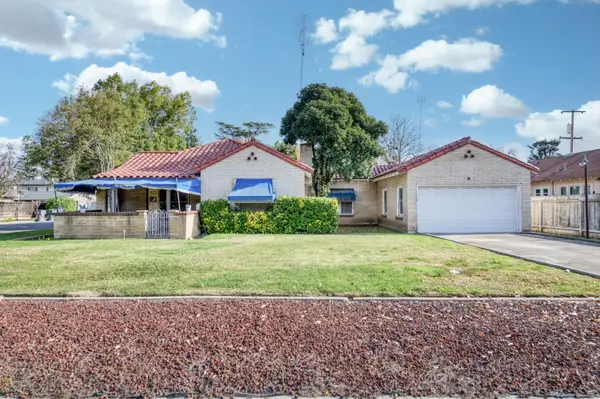 $380,000Active4 beds -- baths2,016 sq. ft.
$380,000Active4 beds -- baths2,016 sq. ft.4042 N Maroa Avenue, Fresno, CA 93704
MLS# 641330Listed by: GENTILE REAL ESTATE - New
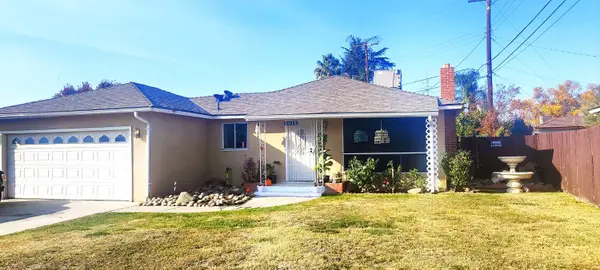 $285,000Active3 beds -- baths1,107 sq. ft.
$285,000Active3 beds -- baths1,107 sq. ft.2615 N Bond Avenue, Fresno, CA 93703
MLS# 641331Listed by: ENVISION REALTY, INC. - New
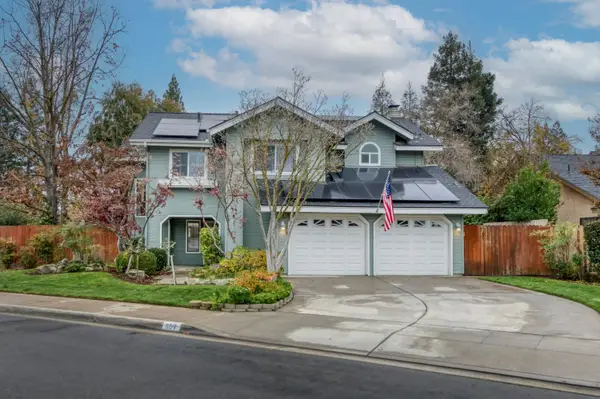 $749,000Active4 beds -- baths2,300 sq. ft.
$749,000Active4 beds -- baths2,300 sq. ft.809 E Catalina Circle, Fresno, CA 93730
MLS# 641274Listed by: LONDON PROPERTIES, LTD. - New
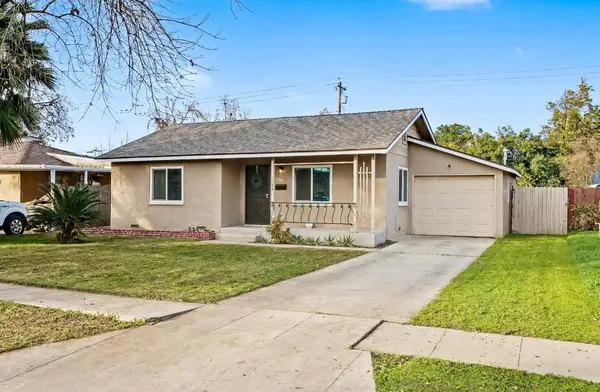 $299,900Active2 beds -- baths889 sq. ft.
$299,900Active2 beds -- baths889 sq. ft.1038 W Cortland Avenue, Fresno, CA 93705
MLS# 641293Listed by: BONADELLE REALTY, INC. - Open Sat, 12 to 3pmNew
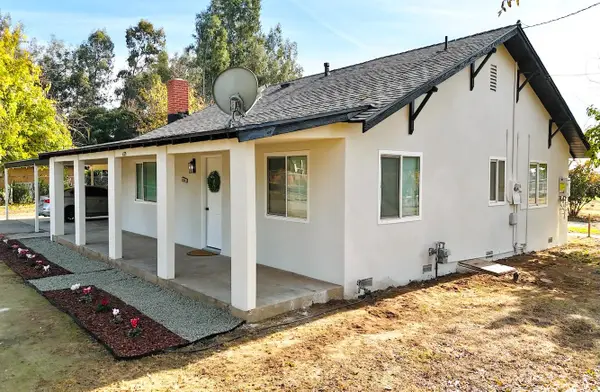 $589,000Active3 beds -- baths1,876 sq. ft.
$589,000Active3 beds -- baths1,876 sq. ft.5120 E Church, Fresno, CA 93725
MLS# 641312Listed by: REALTY CONCEPTS, LTD. - FRESNO - New
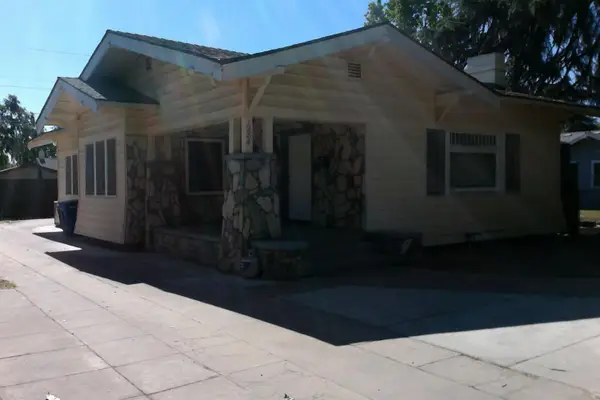 $2,350Active3 beds -- baths1,434 sq. ft.
$2,350Active3 beds -- baths1,434 sq. ft.1284 N Ferger Avenue, Fresno, CA 93728
MLS# 641313Listed by: AMBATI PROPERTIES - New
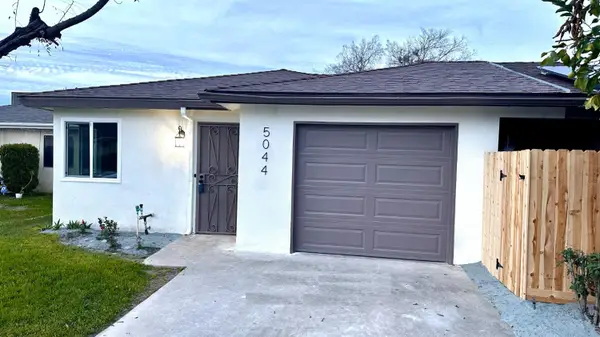 $322,988Active3 beds -- baths1,291 sq. ft.
$322,988Active3 beds -- baths1,291 sq. ft.5044 W Willis Avenue, Fresno, CA 93722
MLS# 641275Listed by: 3D REALTY
