3745 S Kenmore Drive South, Fresno, CA 93703
Local realty services provided by:ERA Valley Pro Realty
3745 S Kenmore Drive South,Fresno, CA 93703
$325,000
- 4 Beds
- - Baths
- 984 sq. ft.
- Single family
- Active
Listed by: ernesto a cazares
Office: united realty group
MLS#:639889
Source:CA_FMLS
Price summary
- Price:$325,000
- Price per sq. ft.:$330.28
About this home
Charming Fresno Home with Thoughtful Updates and Flexible Living SpacesWelcome to 3745 Kenmore Dr. South a beautifully maintained 4-bedroom home featuring modern upgrades throughout. Step inside to find newer dual-pane windows that fill the home with natural light, complemented by updated flooring, baseboards, and interior finishes. The plumbing has been upgraded, and both the HVAC system and roof have been updated within the last few years, ensuring comfort and reliability for years to come.This home also includes several additional rooms, each complete with closets and windows ideal for a home office, guest room, or creative studio. The attached one-car garage offers generous storage and parking, or explore the potential to convert it into an ADU for added living space or rental income.Step outside to the spacious backyard, perfect for entertaining, gardening, or relaxing under the Central Valley sun. This property is an excellent opportunity for both investors and families, with city pre-approved ADU plans available for those looking to build an additional unit and generate passive income.Conveniently located near schools, shopping, and easy freeway access, this move-in ready home offers both comfort and flexibility.Come see why this Fresno charmer stands out, schedule your private tour today!Buyer to verify all property records.
Contact an agent
Home facts
- Year built:1949
- Listing ID #:639889
- Added:1 day(s) ago
- Updated:November 15, 2025 at 01:07 AM
Rooms and interior
- Bedrooms:4
- Living area:984 sq. ft.
Heating and cooling
- Cooling:Central Heat & Cool
Structure and exterior
- Roof:Composition
- Year built:1949
- Building area:984 sq. ft.
- Lot area:0.16 Acres
Schools
- High school:McLane
- Middle school:Yosemite
- Elementary school:Mayfair
Utilities
- Water:Public
- Sewer:Public Sewer
Finances and disclosures
- Price:$325,000
- Price per sq. ft.:$330.28
New listings near 3745 S Kenmore Drive South
- New
 $428,000Active3 beds -- baths1,682 sq. ft.
$428,000Active3 beds -- baths1,682 sq. ft.3152 W Spruce, Fresno, CA 93711
MLS# 639852Listed by: HOMESMART PV AND ASSOCIATES - New
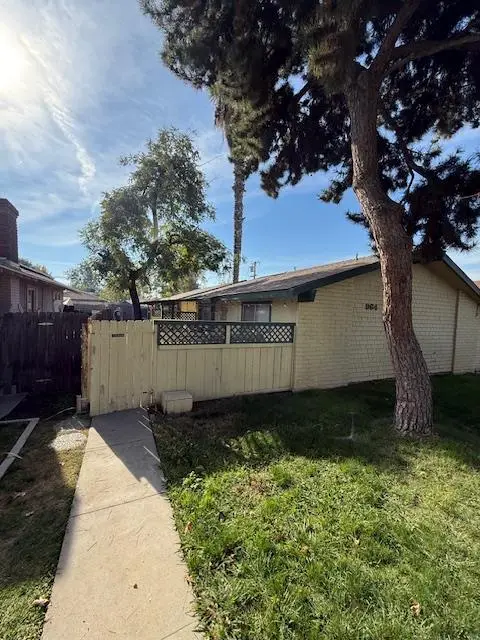 $350,000Active4 beds -- baths2,064 sq. ft.
$350,000Active4 beds -- baths2,064 sq. ft.964 E Princeton Avenue, Fresno, CA 93704
MLS# 639447Listed by: REALTY CONCEPTS, LTD. - FRESNO - New
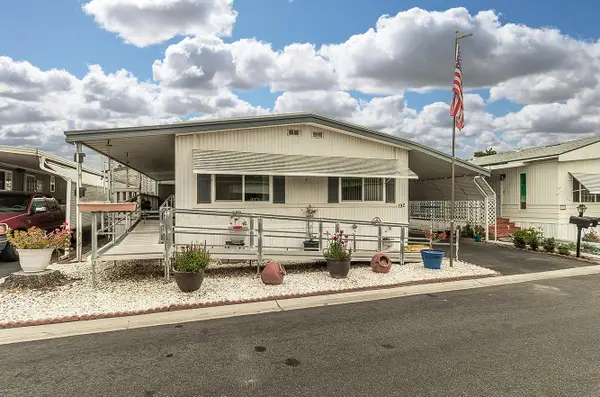 $128,000Active2 beds -- baths1,248 sq. ft.
$128,000Active2 beds -- baths1,248 sq. ft.221 W Herndon Avenue #192, Pinedale, CA 93650
MLS# 639936Listed by: REALTY CONCEPTS, LTD. - FRESNO - New
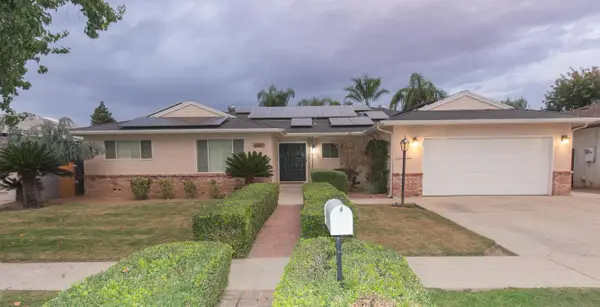 $475,000Active3 beds -- baths1,747 sq. ft.
$475,000Active3 beds -- baths1,747 sq. ft.680 E Birch Avenue, Fresno, CA 93720
MLS# 639957Listed by: VENTURE REALTY GROUP - New
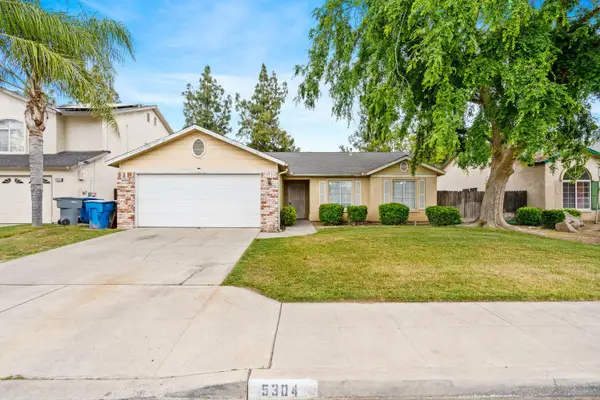 $2,250Active3 beds -- baths1,186 sq. ft.
$2,250Active3 beds -- baths1,186 sq. ft.5304 W Ramona Avenue, Fresno, CA 93722
MLS# 639981Listed by: AMBATI PROPERTIES - New
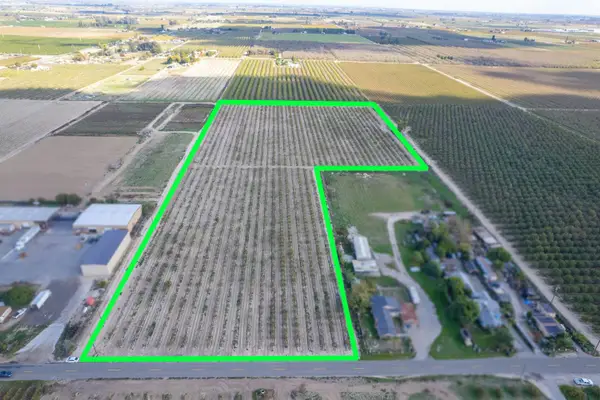 $800,000Active-- beds -- baths
$800,000Active-- beds -- baths0 S Cherry Avenue, Fresno, CA 93725
MLS# 639853Listed by: RON SILVA REALTY, INC - New
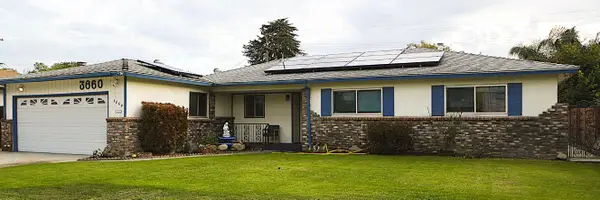 $424,850Active4 beds -- baths2,179 sq. ft.
$424,850Active4 beds -- baths2,179 sq. ft.3860 E Rialto, Fresno, CA 93726
MLS# 639952Listed by: REAL BROKER - New
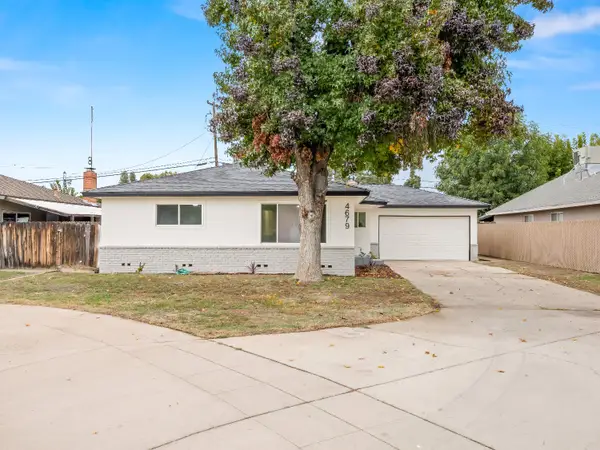 $379,999Active3 beds -- baths1,434 sq. ft.
$379,999Active3 beds -- baths1,434 sq. ft.4679 E Norwich Avenue, Fresno, CA 93726
MLS# 639968Listed by: REAL BROKER - New
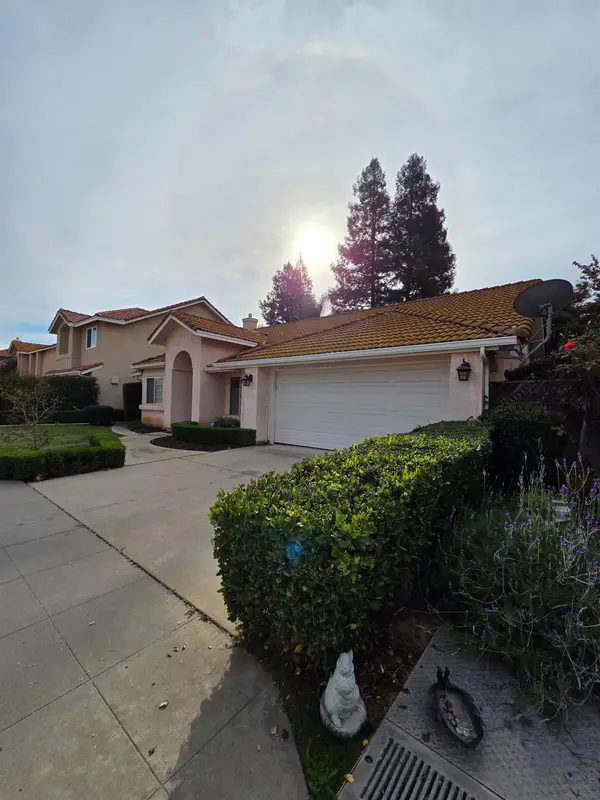 $434,900Active3 beds -- baths1,464 sq. ft.
$434,900Active3 beds -- baths1,464 sq. ft.369 E Lindbrook Lane, Fresno, CA 93720
MLS# 639979Listed by: CAPITOL REAL ESTATE GROUP, INC. - Open Sat, 12 to 3pmNew
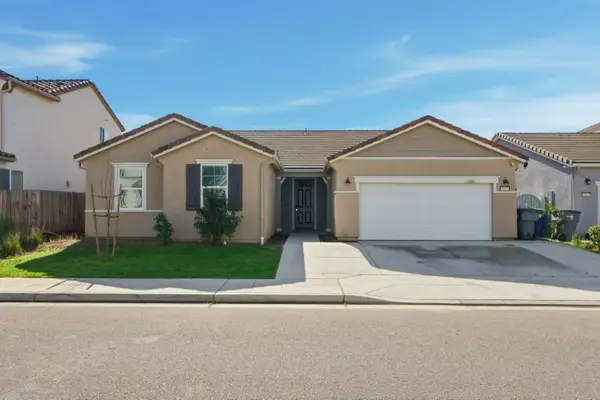 $495,900Active4 beds -- baths2,010 sq. ft.
$495,900Active4 beds -- baths2,010 sq. ft.6433 W Acacia Avenue, Fresno, CA 93723
MLS# 639817Listed by: LONDON PROPERTIES, LTD.
