4056 W Pear Tree Lane, Fresno, CA 93722
Local realty services provided by:ERA Valley Pro Realty
4056 W Pear Tree Lane,Fresno, CA 93722
$435,000
- 3 Beds
- - Baths
- 1,971 sq. ft.
- Single family
- Active
Listed by: casey s chumley
Office: real broker
MLS#:638005
Source:CA_FMLS
Price summary
- Price:$435,000
- Price per sq. ft.:$220.7
- Monthly HOA dues:$110
About this home
Welcome to this remarkable residence offering the perfect blend of elegance and space within the coveted European Grove Gated Community on the Fig Garden loop.Step inside and be greeted by soaring ceilings and expansive windows that flood the home with natural light, creating a truly inviting atmosphere. The thoughtful layout includes two distinct living areas and a seamlessly integrated kitchen, providing ample space for both everyday relaxation and stylish entertaining.The luxurious owner's suite is a private sanctuary, featuring a spacious en-suite bathroom with a large shower, a spa-like tub, and an expansive walk-in closet. Generously sized guest rooms and a versatile loft area offer comfort and flexibility. The loft presents a fantastic opportunity to convert to a fourth bedroom, easily accommodating a growing family or frequent guests.Outside, the expansive backyard is a dream for hosting, perfect for memorable gatherings under the California sky. Additional features include 3 bedrooms, 2.5 bathrooms, and dual-zoned HVAC for year-round comfort.Experience this unique property firsthand. Don't miss your chance to call this stunning house your home!
Contact an agent
Home facts
- Year built:2006
- Listing ID #:638005
- Added:91 day(s) ago
- Updated:January 03, 2026 at 04:01 PM
Rooms and interior
- Bedrooms:3
- Living area:1,971 sq. ft.
Heating and cooling
- Cooling:Central Heat & Cool
Structure and exterior
- Roof:Composition
- Year built:2006
- Building area:1,971 sq. ft.
- Lot area:0.13 Acres
Schools
- High school:Bullard
- Middle school:Tenaya
- Elementary school:Lawless
Utilities
- Water:Public
- Sewer:Public Sewer
Finances and disclosures
- Price:$435,000
- Price per sq. ft.:$220.7
New listings near 4056 W Pear Tree Lane
- New
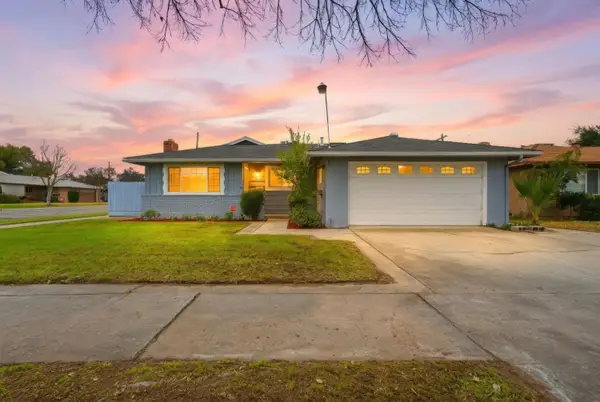 $349,900Active3 beds -- baths1,730 sq. ft.
$349,900Active3 beds -- baths1,730 sq. ft.2826 E Hampton Way, Fresno, CA 93726
MLS# 641567Listed by: TERESA VU, BROKER - New
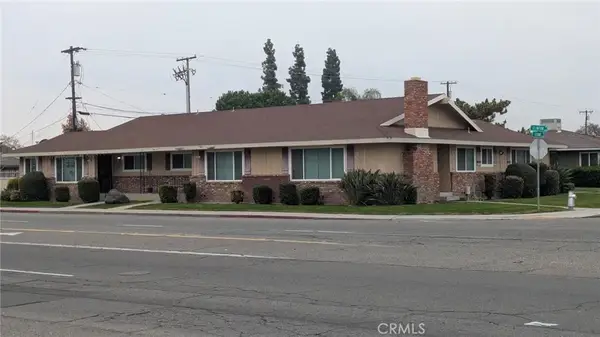 $499,000Active6 beds 4 baths
$499,000Active6 beds 4 baths3115 E Clinton, Fresno, CA 93703
MLS# MD26000698Listed by: WORLEY REAL ESTATE, INC - New
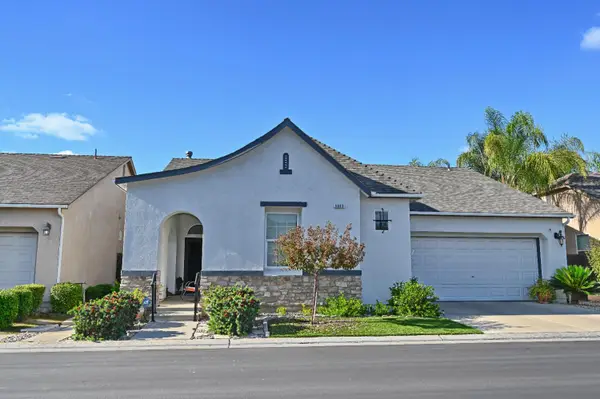 $393,000Active3 beds -- baths1,623 sq. ft.
$393,000Active3 beds -- baths1,623 sq. ft.5553 N Plum Lane, Fresno, CA 93711
MLS# 641555Listed by: EDINHART REALTY & PROPERTY MANAGEMENT - New
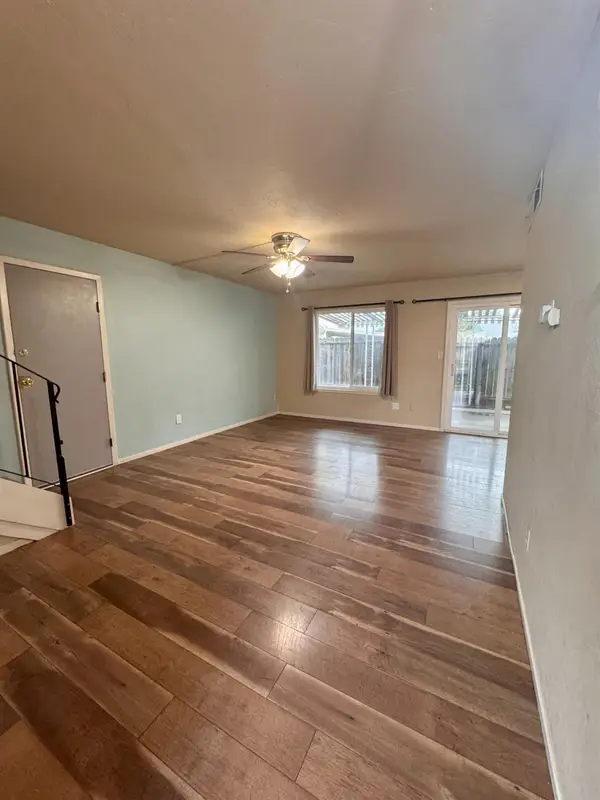 $228,000Active3 beds -- baths1,250 sq. ft.
$228,000Active3 beds -- baths1,250 sq. ft.4815 N Winery Circle, Fresno, CA 93726
MLS# 641269Listed by: REALTY CONCEPTS, LTD. - FRESNO - New
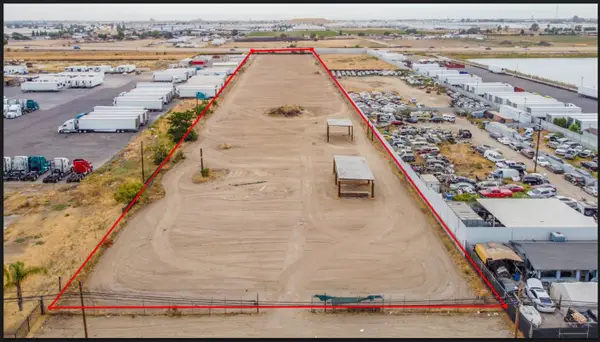 $1,975,000Active4.77 Acres
$1,975,000Active4.77 Acres3232 S Elm Avenue, Fresno, CA 93706
MLS# 641556Listed by: HOMESMART PV AND ASSOCIATES - New
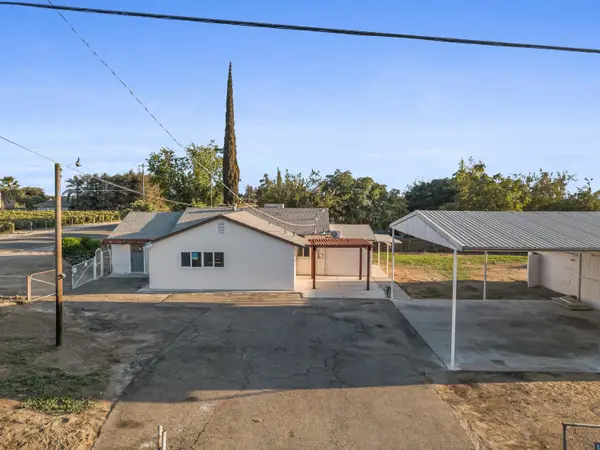 $475,000Active3 beds -- baths2,466 sq. ft.
$475,000Active3 beds -- baths2,466 sq. ft.25 W Dinuba Avenue, Fresno, CA 93706
MLS# 641557Listed by: HOMESMART PV AND ASSOCIATES - Open Sun, 1 to 4pmNew
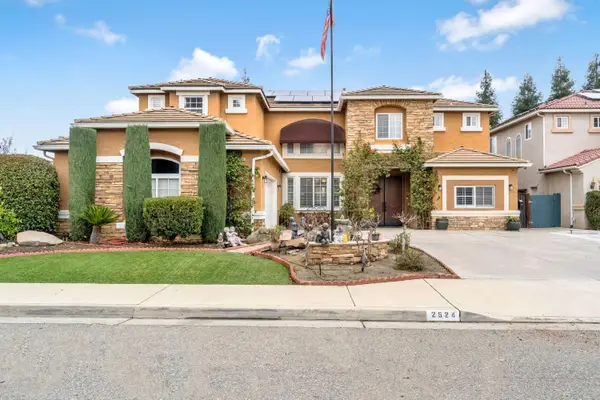 $850,000Active6 beds -- baths4,046 sq. ft.
$850,000Active6 beds -- baths4,046 sq. ft.2524 E Granada Avenue, Fresno, CA 93720
MLS# 641473Listed by: EXECUTIVE REALTY ASSOCIATES - New
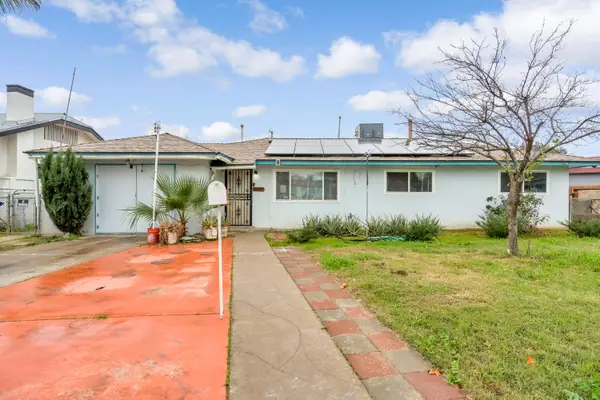 $300,000Active3 beds -- baths1,088 sq. ft.
$300,000Active3 beds -- baths1,088 sq. ft.1239 Klette Avenue, Fresno, CA 93706
MLS# 641529Listed by: REAL BROKER - New
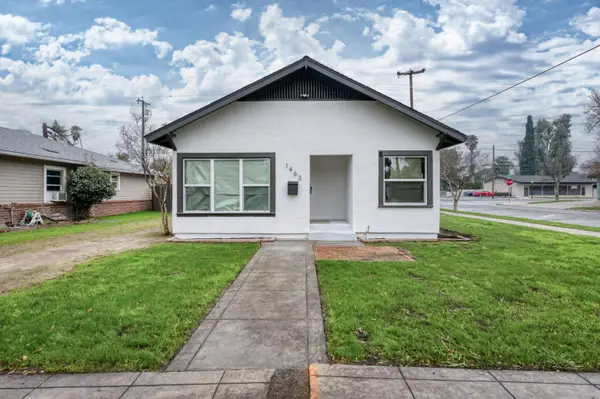 $339,000Active2 beds -- baths916 sq. ft.
$339,000Active2 beds -- baths916 sq. ft.1463 N Ferger Avenue, Fresno, CA 93728
MLS# 641547Listed by: SKYLINE REI GROUP - New
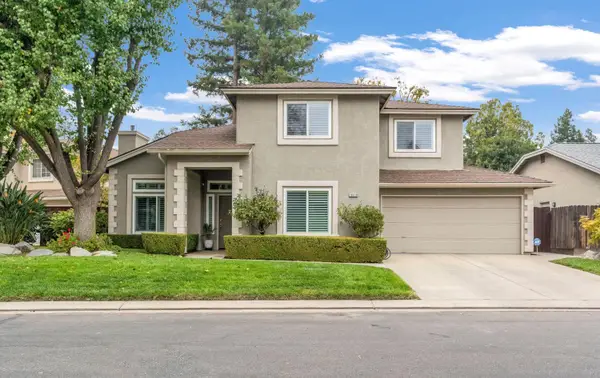 $539,000Active4 beds -- baths1,923 sq. ft.
$539,000Active4 beds -- baths1,923 sq. ft.10619 N Sea Shell, Fresno, CA 93730
MLS# 640974Listed by: PRO MR. Z REALTY MADERA
