4154 N Sandrini Avenue, Fresno, CA 93723
Local realty services provided by:ERA Valley Pro Realty
4154 N Sandrini Avenue,Fresno, CA 93723
$464,000
- 3 Beds
- 3 Baths
- 1,954 sq. ft.
- Single family
- Active
Listed by:ashley lovrencevic
Office:london properties, ltd
MLS#:232532
Source:CA_KCBOR
Price summary
- Price:$464,000
- Price per sq. ft.:$237.46
About this home
Welcome to this stunning 3-bedroom, 2.5-bathroom home located on a large corner lot with OWNED SOLAR! Inside, you'll find gorgeous upgraded flooring, premium tile throughout, and stylish touches like a custom backsplash, rich dark wood cabinetry, and beautiful granite countertops. The open-concept kitchen is perfect for entertaining and flows seamlessly into the living space. Upstairs, a spacious loft offers endless possibilities- it can easily be converted into a 4th bedroom or serve as an ideal second living area for kids or guests. All bedrooms are generously sized, featuring custom built-in cabinetry in the closets for optimal storage. The owner's suite is a true retreat with two walk-in closets and a luxurious bathroom boasting high-end finishes. Step outside to a professionally landscaped backyard complete with a large cement patio, pergola, and a lush grass area- perfect for gatherings and relaxation. Don't miss your chance to own this beautiful, energy-efficient home with modern upgrades throughout. Schedule your private showing today! Bed count and lot size differs from tax records. Buyer to verify if important.
Contact an agent
Home facts
- Listing ID #:232532
- Added:65 day(s) ago
- Updated:September 29, 2025 at 02:32 PM
Rooms and interior
- Bedrooms:3
- Total bathrooms:3
- Full bathrooms:2
- Half bathrooms:1
- Living area:1,954 sq. ft.
Heating and cooling
- Cooling:Central
- Heating:Central
Structure and exterior
- Roof:Composition
- Building area:1,954 sq. ft.
- Lot area:0.09 Acres
Utilities
- Water:Public
- Sewer:Public Sewer
Finances and disclosures
- Price:$464,000
- Price per sq. ft.:$237.46
New listings near 4154 N Sandrini Avenue
- New
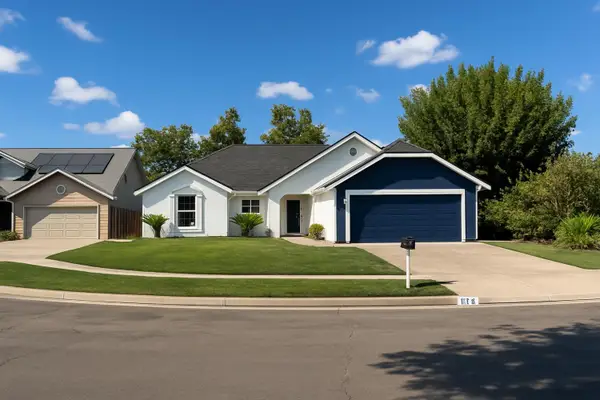 $480,000Active3 beds -- baths1,825 sq. ft.
$480,000Active3 beds -- baths1,825 sq. ft.460 E Tenaya Way, Fresno, CA 93710
MLS# 637566Listed by: 3D REALTY - New
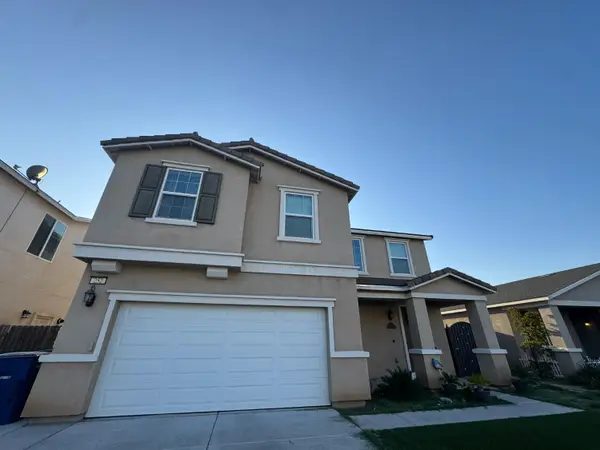 $480,000Active4 beds -- baths1,740 sq. ft.
$480,000Active4 beds -- baths1,740 sq. ft.252 S Kona Avenue, Fresno, CA 93727
MLS# 637721Listed by: RE/MAX GOLD - New
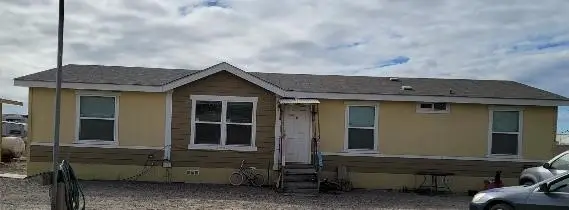 $139,000Active2 beds -- baths1 sq. ft.
$139,000Active2 beds -- baths1 sq. ft.11203 W South Ave, Fresno, CA 93706
MLS# 637518Listed by: PACIFIC MORTGAGE & REALTY CO. - New
 $395,000Active3 beds -- baths1,410 sq. ft.
$395,000Active3 beds -- baths1,410 sq. ft.955 E Foxhill Drive, Fresno, CA 93720
MLS# 637612Listed by: REAL BROKER - New
 $799,999Active5 beds 4 baths3,800 sq. ft.
$799,999Active5 beds 4 baths3,800 sq. ft.6743 N Dolores, Fresno, CA 93711
MLS# FR25227216Listed by: COMPASS CALIFORNIA II, INC - New
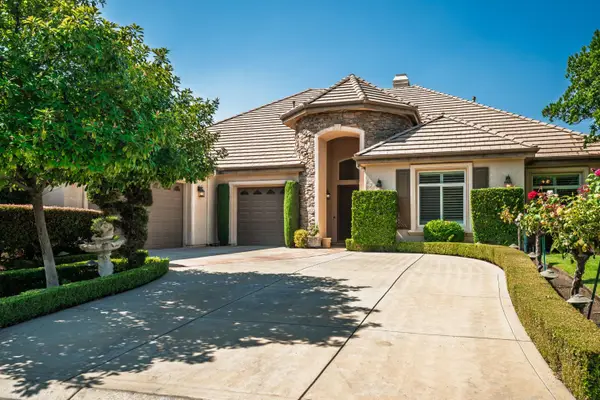 $1,195,000Active5 beds -- baths3,374 sq. ft.
$1,195,000Active5 beds -- baths3,374 sq. ft.10637 N Lochmoor Lane, Fresno, CA 93730
MLS# 637716Listed by: JASON MITCHELL REAL ESTATE CALIFORNIA, INC - New
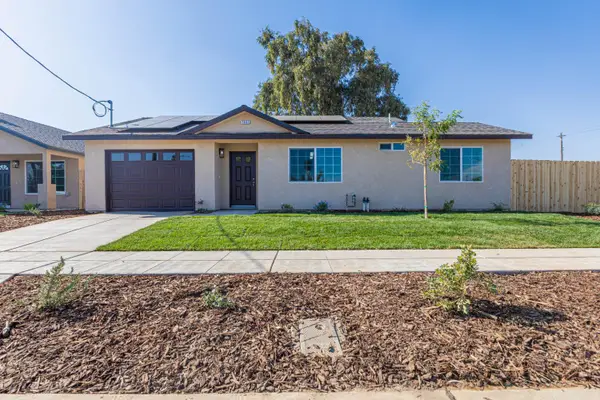 $399,950Active4 beds -- baths1,460 sq. ft.
$399,950Active4 beds -- baths1,460 sq. ft.7081 W Cattern, Fresno, CA 93722
MLS# 637711Listed by: M. C. REAL ESTATE CORP - New
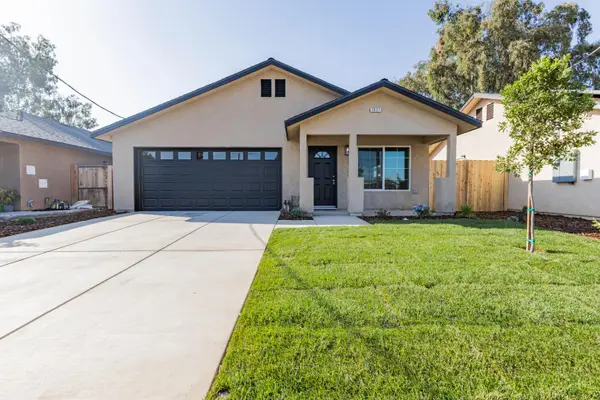 $429,950Active5 beds -- baths1,650 sq. ft.
$429,950Active5 beds -- baths1,650 sq. ft.7057 W Cattern, Fresno, CA 93722
MLS# 637715Listed by: M. C. REAL ESTATE CORP - New
 $530,000Active4 beds 3 baths2,244 sq. ft.
$530,000Active4 beds 3 baths2,244 sq. ft.3329 Shelly Avenue, FRESNO, CA 93727
MLS# 82023127Listed by: BRIGHTQUEST REALTY - New
 $530,000Active4 beds 3 baths2,244 sq. ft.
$530,000Active4 beds 3 baths2,244 sq. ft.3329 N Shelly Avenue, Fresno, CA 93727
MLS# ML82023127Listed by: BRIGHTQUEST REALTY
