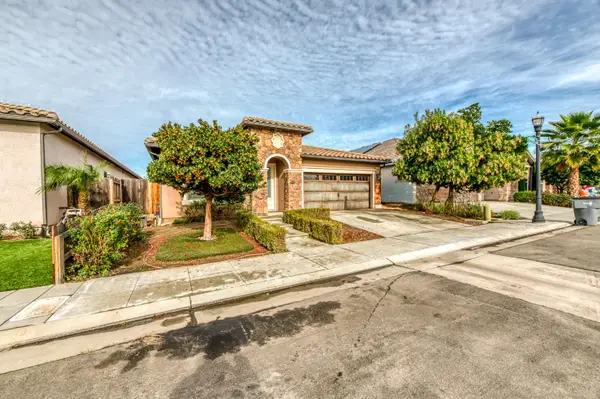4286 N Parkway Drive, Fresno, CA 93722
Local realty services provided by:ERA Valley Pro Realty
4286 N Parkway Drive,Fresno, CA 93722
$369,000
- 3 Beds
- - Baths
- 1,520 sq. ft.
- Single family
- Pending
Listed by: joey s vasquez
Office: western pioneer properties
MLS#:638017
Source:CA_FMLS
Price summary
- Price:$369,000
- Price per sq. ft.:$242.76
About this home
Welcome to this charming 3-bedroom, 2-bath home located in the desirable Central Unified School District of Fresno. Nestled in an established neighborhood, this home offers convenient access to nearby grocery stores, restaurants, gas stations, and freeway entrances making daily errands and commuting a breeze. Step inside and you'll find a thoughtfully designed layout. The primary suite is located upstairs with its own private staircase entrance and en-suite bath, offering comfort and privacy. Downstairs, two additional bedrooms share a Jack-and-Jill style bathroom, perfect for families, kids, or even a roommate setup. Recent updates include a newer roof, an A/C system less than five years old, and a freshly renovated side gate. Enjoy the spacious backyard, ideal for gatherings, gardening, or simply relaxing outdoors. The home also boasts a two-car garage and inviting curb appeal. This property combines comfort, convenience, and a fantastic location ready for its next owner to make it their own!<br><br>
Contact an agent
Home facts
- Year built:1985
- Listing ID #:638017
- Added:94 day(s) ago
- Updated:January 06, 2026 at 03:42 AM
Rooms and interior
- Bedrooms:3
- Living area:1,520 sq. ft.
Heating and cooling
- Cooling:Central Heat & Cool
Structure and exterior
- Roof:Composition
- Year built:1985
- Building area:1,520 sq. ft.
- Lot area:0.18 Acres
Schools
- High school:Central
- Middle school:Rio Vista
- Elementary school:Teague
Utilities
- Water:Public
- Sewer:Public Sewer
Finances and disclosures
- Price:$369,000
- Price per sq. ft.:$242.76
New listings near 4286 N Parkway Drive
- New
 $460,000Active3 beds -- baths2,528 sq. ft.
$460,000Active3 beds -- baths2,528 sq. ft.9232 W Belmont Avenue, Fresno, CA 93723
MLS# 641663Listed by: ENVISION REALTY, INC. - New
 $925,000Active5 beds -- baths2,421 sq. ft.
$925,000Active5 beds -- baths2,421 sq. ft.7284 W Rialto Avenue, Fresno, CA 93723
MLS# 641713Listed by: IRON KEY REAL ESTATE - New
 $415,000Active3 beds -- baths1,651 sq. ft.
$415,000Active3 beds -- baths1,651 sq. ft.6377 E Meritage Drive, Fresno, CA 93727
MLS# 641682Listed by: REAL BROKER - New
 $365,000Active3 beds 2 baths1,382 sq. ft.
$365,000Active3 beds 2 baths1,382 sq. ft.4535 N Laureen Avenue, Fresno, CA 93726
MLS# 239065Listed by: KELLER WILLIAMS WESTLAND RLTY - New
 $470,000Active3 beds -- baths1,623 sq. ft.
$470,000Active3 beds -- baths1,623 sq. ft.6180 E Providence Avenue, Fresno, CA 93727
MLS# 641527Listed by: REAL BROKER - New
 $2,195Active3 beds -- baths1,386 sq. ft.
$2,195Active3 beds -- baths1,386 sq. ft.1780 W Santa Ana Avenue #101, Fresno, CA 93705
MLS# 641565Listed by: JOHN CAREY, BROKER - New
 $525,500Active4 beds -- baths2,206 sq. ft.
$525,500Active4 beds -- baths2,206 sq. ft.1125 W Sierra Avenue, Fresno, CA 93711
MLS# 641633Listed by: REAL BROKER - New
 $1,100,000Active2 beds -- baths2,672 sq. ft.
$1,100,000Active2 beds -- baths2,672 sq. ft.5360 N Van Ness Boulevard, Fresno, CA 93711
MLS# 641642Listed by: VYLLA HOME, INC. - New
 $379,000Active3 beds -- baths1,266 sq. ft.
$379,000Active3 beds -- baths1,266 sq. ft.2349 E Pontiac Way, Fresno, CA 93726
MLS# 641661Listed by: LONDON PROPERTIES, LTD. - New
 $362,990Active3 beds -- baths1,227 sq. ft.
$362,990Active3 beds -- baths1,227 sq. ft.6556 E Cresthaven Drive, Fresno, CA 93727
MLS# 641667Listed by: WILSON HOMES, INC.
