4473 W Langden Drive, Fresno, CA 93722
Local realty services provided by:ERA Valley Pro Realty
4473 W Langden Drive,Fresno, CA 93722
$515,000
- 4 Beds
- - Baths
- 2,630 sq. ft.
- Single family
- Active
Listed by: sharan rakkar
Office: homesmart pv and associates
MLS#:638059
Source:CA_FMLS
Price summary
- Price:$515,000
- Price per sq. ft.:$195.82
- Monthly HOA dues:$136
About this home
🌟 Stunning Tule Plan in Fig Garden Meadows - Corner Lot Gem! 🌟Huge Price Reduction !!! Very motivated seller !!!Welcome to this beautiful two-story Tule Plan located in the highly desirable, gated community of Fig Garden Meadows, nestled in the heart of Northwest Fresno. Situated on a prime corner lot, this thoughtfully designed home features:🛏 4 spacious bedrooms🛁 3.5 modern bathrooms📐 Open-concept floor plan - ideal for entertaining and everyday livingThe kitchen, dining, and living areas flow effortlessly together, creating a warm and inviting space for gatherings. Upstairs, you'll find elegantly appointed bedrooms and baths, offering privacy and comfort for every family member.✅ Owned solar system - energy savings from day one💧 Whole-home water treatment system with alkaline drinking water✨ Stylish finishes and modern design elements throughout🛏 Private upstairs bedroom layout for optimal separationPerfectly located just off the Fig Garden Loop, you're only minutes from major shopping centers and enjoy quick access to Freeway 99making commuting a breeze.Fig Garden Meadows is a masterfully crafted community, designed with families in mind and offering stylish floor plans that suit a variety of lifestyles. Must stop by and see!!!
Contact an agent
Home facts
- Year built:2022
- Listing ID #:638059
- Added:88 day(s) ago
- Updated:January 03, 2026 at 04:01 PM
Rooms and interior
- Bedrooms:4
- Living area:2,630 sq. ft.
Heating and cooling
- Cooling:Central Air, Central Heat & Cool
- Heating:Central
Structure and exterior
- Roof:Tile
- Year built:2022
- Building area:2,630 sq. ft.
- Lot area:0.11 Acres
Schools
- High school:Bullard
- Middle school:Tenaya
- Elementary school:Lawless
Utilities
- Water:Public
- Sewer:Public Sewer
Finances and disclosures
- Price:$515,000
- Price per sq. ft.:$195.82
New listings near 4473 W Langden Drive
- New
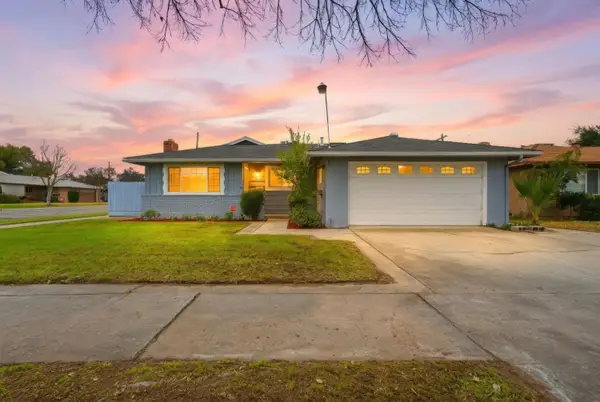 $349,900Active3 beds -- baths1,730 sq. ft.
$349,900Active3 beds -- baths1,730 sq. ft.2826 E Hampton Way, Fresno, CA 93726
MLS# 641567Listed by: TERESA VU, BROKER - New
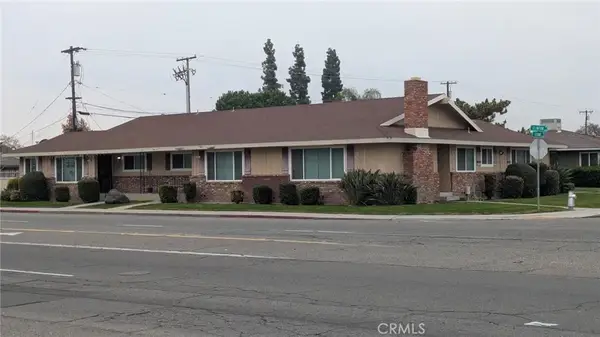 $499,000Active6 beds 4 baths
$499,000Active6 beds 4 baths3115 E Clinton, Fresno, CA 93703
MLS# MD26000698Listed by: WORLEY REAL ESTATE, INC - New
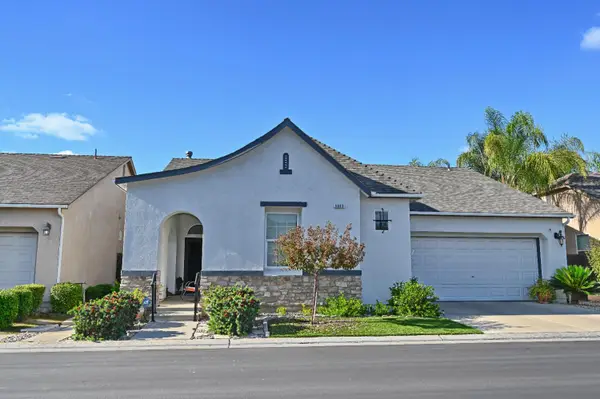 $393,000Active3 beds -- baths1,623 sq. ft.
$393,000Active3 beds -- baths1,623 sq. ft.5553 N Plum Lane, Fresno, CA 93711
MLS# 641555Listed by: EDINHART REALTY & PROPERTY MANAGEMENT - New
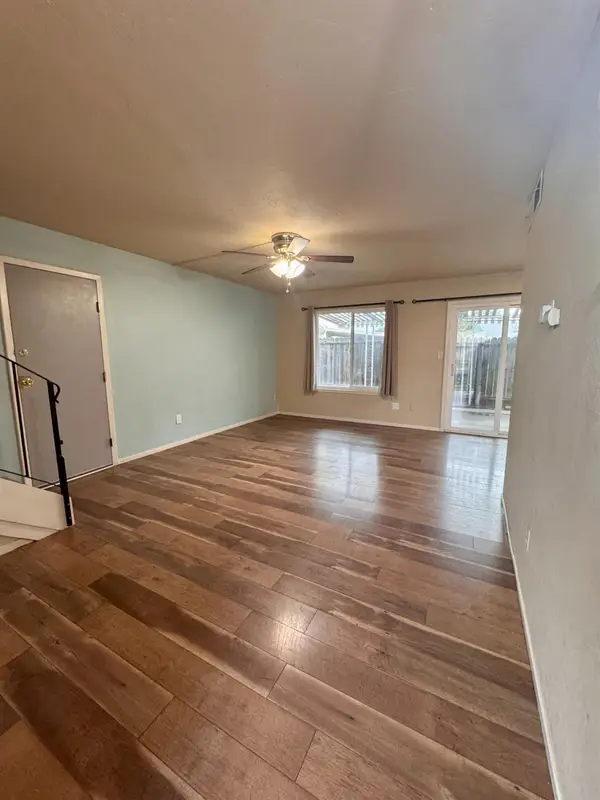 $228,000Active3 beds -- baths1,250 sq. ft.
$228,000Active3 beds -- baths1,250 sq. ft.4815 N Winery Circle, Fresno, CA 93726
MLS# 641269Listed by: REALTY CONCEPTS, LTD. - FRESNO - New
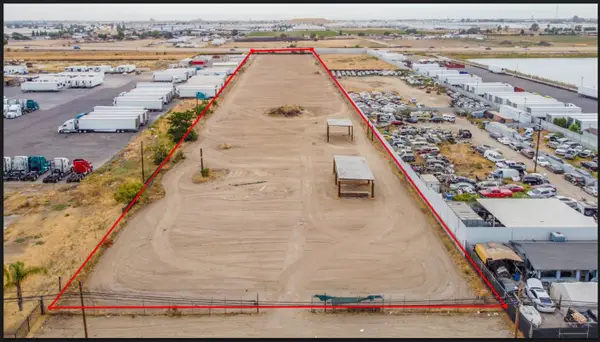 $1,975,000Active4.77 Acres
$1,975,000Active4.77 Acres3232 S Elm Avenue, Fresno, CA 93706
MLS# 641556Listed by: HOMESMART PV AND ASSOCIATES - New
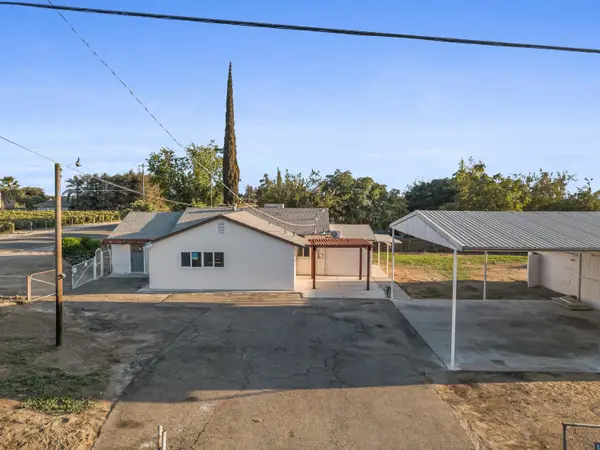 $475,000Active3 beds -- baths2,466 sq. ft.
$475,000Active3 beds -- baths2,466 sq. ft.25 W Dinuba Avenue, Fresno, CA 93706
MLS# 641557Listed by: HOMESMART PV AND ASSOCIATES - Open Sun, 1 to 4pmNew
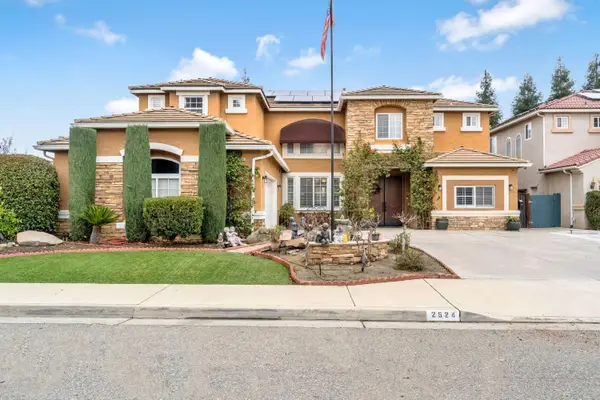 $850,000Active6 beds -- baths4,046 sq. ft.
$850,000Active6 beds -- baths4,046 sq. ft.2524 E Granada Avenue, Fresno, CA 93720
MLS# 641473Listed by: EXECUTIVE REALTY ASSOCIATES - New
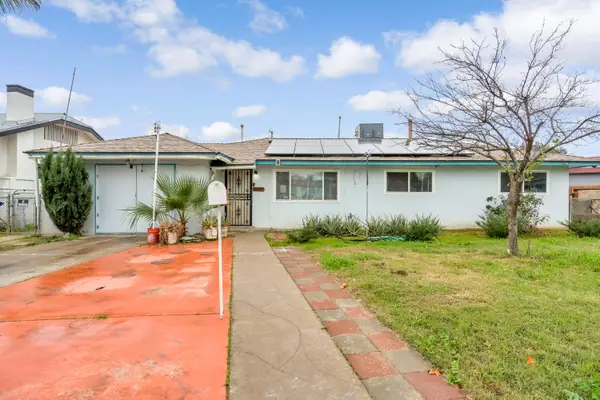 $300,000Active3 beds -- baths1,088 sq. ft.
$300,000Active3 beds -- baths1,088 sq. ft.1239 Klette Avenue, Fresno, CA 93706
MLS# 641529Listed by: REAL BROKER - New
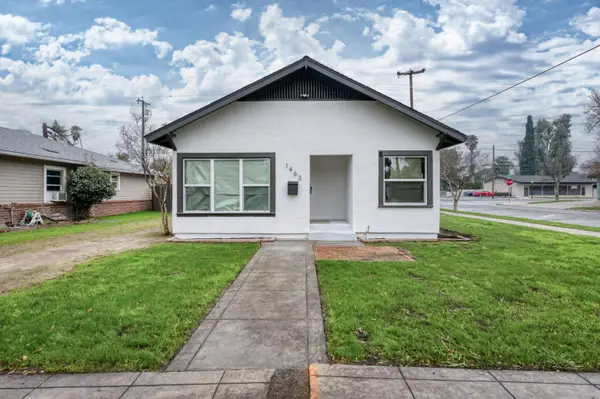 $339,000Active2 beds -- baths916 sq. ft.
$339,000Active2 beds -- baths916 sq. ft.1463 N Ferger Avenue, Fresno, CA 93728
MLS# 641547Listed by: SKYLINE REI GROUP - New
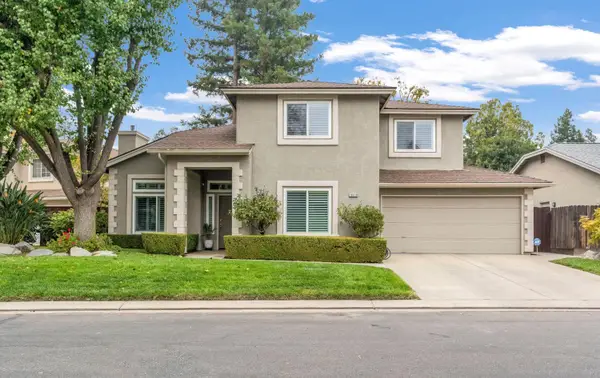 $539,000Active4 beds -- baths1,923 sq. ft.
$539,000Active4 beds -- baths1,923 sq. ft.10619 N Sea Shell, Fresno, CA 93730
MLS# 640974Listed by: PRO MR. Z REALTY MADERA
