4542 N Casey Avenue, Fresno, CA 93723
Local realty services provided by:ERA Valley Pro Realty
4542 N Casey Avenue,Fresno, CA 93723
$599,000
- 5 Beds
- - Baths
- 2,753 sq. ft.
- Single family
- Active
Listed by: sharan rakkar
Office: homesmart pv and associates
MLS#:643523
Source:CA_FMLS
Price summary
- Price:$599,000
- Price per sq. ft.:$217.58
About this home
<br>Discover Your Dream Home!<br><br>Step into this popular floor plan , offering 4 bedrooms, 3 bathrooms, and a versatile loft that can be converted into a 5th bedroom. The layout includes a living room and great room, with a bedroom and nearby bathroom featuring a shower. Perfect for in-laws or guests.<br><br>The kitchen is an entertainer's dream, boasting an island with seating, a pantry, granite countertops, a 5-burner stove, and stunning Tahoe Maple cabinets in a painted Ember glaze.<br><br>Upstairs, the loft offers endless possibilitiesuse it as a relaxing retreat, home office, movie room, or play area. The primary bedroom impresses with a massive walk-in closet, conveniently located across from additional bedrooms.<br><br>The low-maintenance backyard is designed for entertainment, featuring an extended patio, artificial turf, and a paved pathway.<br><br>Modern features include:<br>- Smart dimmers<br>- Tankless water heater<br>- Solar panels<br>- Easy-care flooring<br><br>Additional highlights:<br>- Spacious laundry room with cabinets and granite counters<br>- Ceiling fans in every room<br>- Aqua Pure water filtration system<br>- ADT security system<br><br>Located near Island Water Park, dedicated bike paths, schools, and the new Veterans Boulevard, providing quick access to the El Paseo shopping center, dining, and entertainment.<br><br>This home is move-in ready and packed with upgradesschedule your tour today!
Contact an agent
Home facts
- Year built:2022
- Listing ID #:643523
- Added:232 day(s) ago
- Updated:February 11, 2026 at 03:49 PM
Rooms and interior
- Bedrooms:5
- Living area:2,753 sq. ft.
Heating and cooling
- Cooling:Central Air, Central Heat & Cool
- Heating:Central
Structure and exterior
- Roof:Tile
- Year built:2022
- Building area:2,753 sq. ft.
- Lot area:0.14 Acres
Schools
- High school:Justin Garza High
- Middle school:Glacier Point
- Elementary school:Harvest
Utilities
- Water:Public
- Sewer:Public Sewer
Finances and disclosures
- Price:$599,000
- Price per sq. ft.:$217.58
New listings near 4542 N Casey Avenue
- New
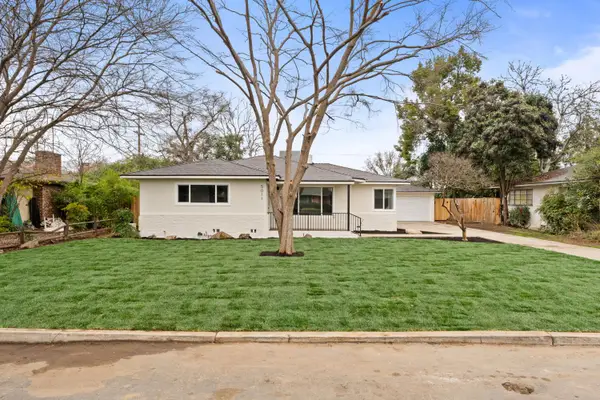 $354,900Active3 beds -- baths1,268 sq. ft.
$354,900Active3 beds -- baths1,268 sq. ft.5011 E Harvey Avenue, Fresno, CA 93727
MLS# 643695Listed by: REAL BROKER - New
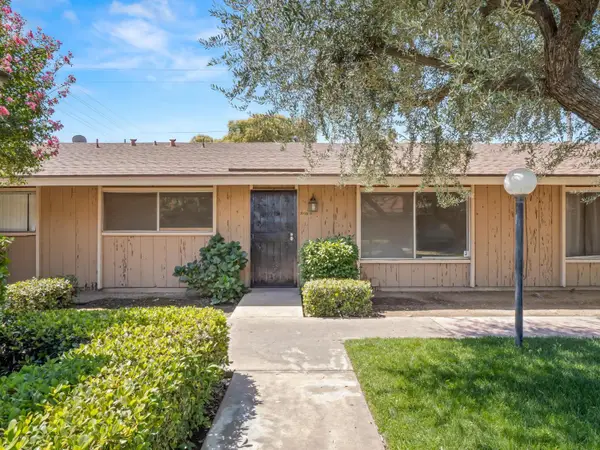 $170,000Active2 beds 1 baths1,068 sq. ft.
$170,000Active2 beds 1 baths1,068 sq. ft.3725 N Fruit Avenue #B, Fresno, CA 93705
MLS# 226015128Listed by: REAL BROKER - New
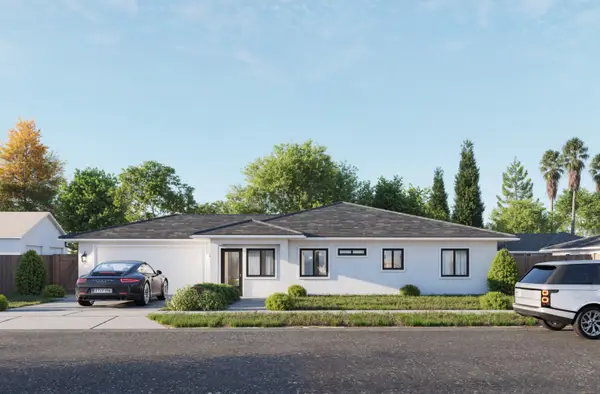 $415,990Active3 beds -- baths1,451 sq. ft.
$415,990Active3 beds -- baths1,451 sq. ft.4210 E Calwa Avenue, Fresno, CA 93725
MLS# 643688Listed by: LONDON PROPERTIES, LTD. - New
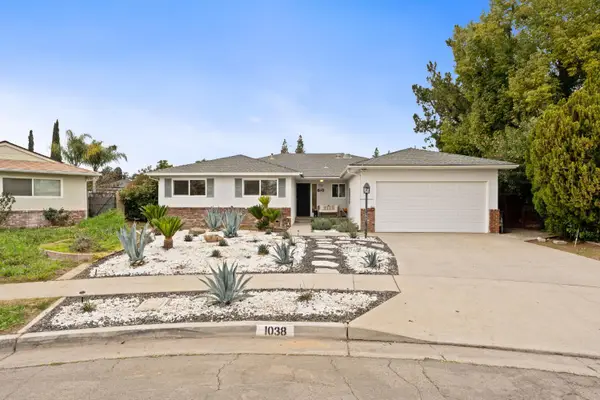 $485,000Active4 beds -- baths1,796 sq. ft.
$485,000Active4 beds -- baths1,796 sq. ft.1038 E Vartikian Avenue, Fresno, CA 93710
MLS# 643693Listed by: REAL BROKER - New
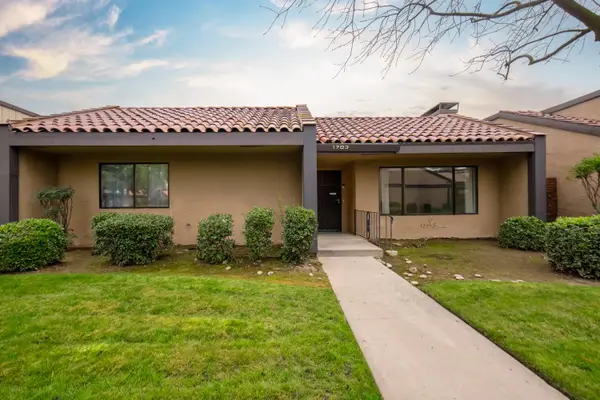 $320,000Active2 beds -- baths1,423 sq. ft.
$320,000Active2 beds -- baths1,423 sq. ft.1703 W Santa Ana Avenue, Fresno, CA 93705
MLS# 643696Listed by: REAL BROKER - New
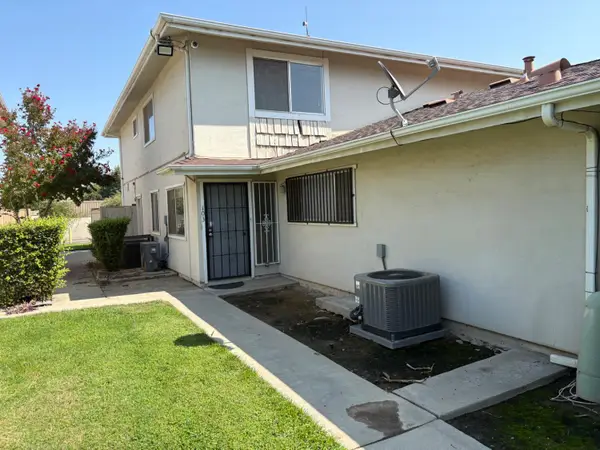 $150,000Active2 beds -- baths843 sq. ft.
$150,000Active2 beds -- baths843 sq. ft.4924 N Holt #103, Fresno, CA 93705
MLS# 643707Listed by: UNIVERSAL REALTY SERVICES, INC. - New
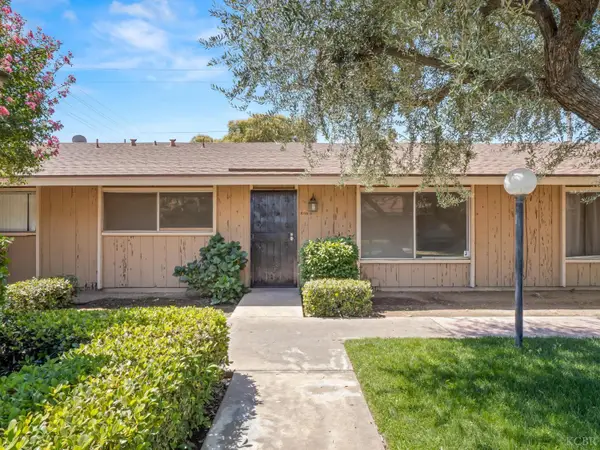 $170,000Active2 beds 1 baths1,068 sq. ft.
$170,000Active2 beds 1 baths1,068 sq. ft.3725 N Fruit Avenue, Fresno, CA 93705
MLS# 233593Listed by: REAL BROKERAGE TECHNOLOGIES - New
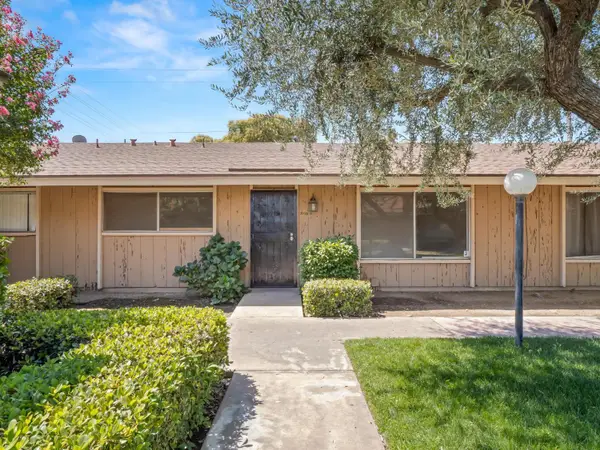 $170,000Active2 beds -- baths1,068 sq. ft.
$170,000Active2 beds -- baths1,068 sq. ft.3725 N Fruit Avenue #B, Fresno, CA 93705
MLS# 643579Listed by: REAL BROKER - New
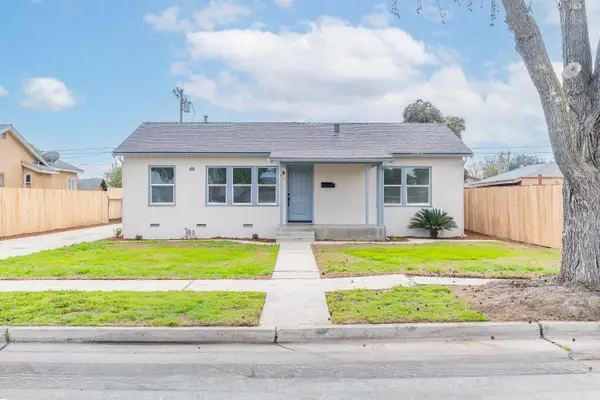 $395,000Active2 beds -- baths1,192 sq. ft.
$395,000Active2 beds -- baths1,192 sq. ft.3548 E Lamona Avenue, Fresno, CA 93703
MLS# 643680Listed by: REAL BROKER - New
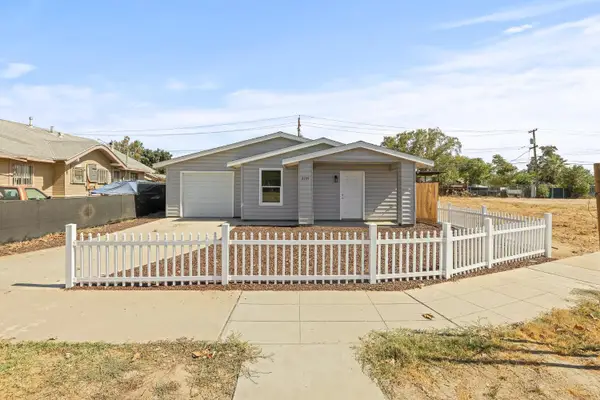 $354,900Active4 beds -- baths1,688 sq. ft.
$354,900Active4 beds -- baths1,688 sq. ft.2255 S Rose Avenue, Fresno, CA 93706
MLS# 643687Listed by: WESTERN PIONEER PROPERTIES

