4718 E Alamos Avenue #106, Fresno, CA 93726
Local realty services provided by:ERA Valley Pro Realty
4718 E Alamos Avenue #106,Fresno, CA 93726
$285,000
- 3 Beds
- - Baths
- 1,649 sq. ft.
- Single family
- Pending
Listed by:sarah tolmachoff
Office:real broker
MLS#:636220
Source:CA_FMLS
Price summary
- Price:$285,000
- Price per sq. ft.:$172.83
- Monthly HOA dues:$500
About this home
A move in ready PUD with upgrades and NO shared walls with neighbors? And FHA & VA loans allowed?! YES please!Walk into this light & bright unit with newer interior paint, newer laminate hardwood flooring, and newer carpet. Large living room with fireplace connects to the eating area with new built in storage, and opens to a beautiful kitchen. Kitchen has granite countertops, newer stainless steel appliances (dishwasher May 2025), and panty space. Laundry room & 1/2 bathroom downstairs. Attached garage! Walking upstairs on the newly enclosed staircase, there are three bedrooms. Master bedroom features a vaulted ceiling, walk-in closet and master bathroom with a brand new shower. No pictures will do this shower justice, just have to see it in person! All bedrooms have ceiling fans. 2nd bathroom is large and spacious. Has a patio that is perfect for relaxing with an extended side yard. In the last few years new dual pane windows, attic insulation, updated light fixtures, smart phone activated garage door, Ring security camera, WIFI thermostat, some exterior siding and so much more has been installed. Community offers a pool and club house. HOA covers 24/7 on call security, front yard maintenance, water, sewer, trash, basic cable, roof and basic exterior insurance. Exterior recently pained by HOA. You get all this plus the location location location! Right by Fresno State, Save Mart Center, Starbucks, bus stops, Campus Point, Dog House Grill, and all the other restaurants and entertainment. Easy FWY access to 180.
Contact an agent
Home facts
- Year built:1981
- Listing ID #:636220
- Added:33 day(s) ago
- Updated:October 01, 2025 at 07:18 AM
Rooms and interior
- Bedrooms:3
- Living area:1,649 sq. ft.
Heating and cooling
- Cooling:Central Heat & Cool
Structure and exterior
- Roof:Composition
- Year built:1981
- Building area:1,649 sq. ft.
- Lot area:0.04 Acres
Schools
- High school:Hoover
- Middle school:Tioga
- Elementary school:Vinland
Utilities
- Water:Public
- Sewer:Public Sewer
Finances and disclosures
- Price:$285,000
- Price per sq. ft.:$172.83
New listings near 4718 E Alamos Avenue #106
- New
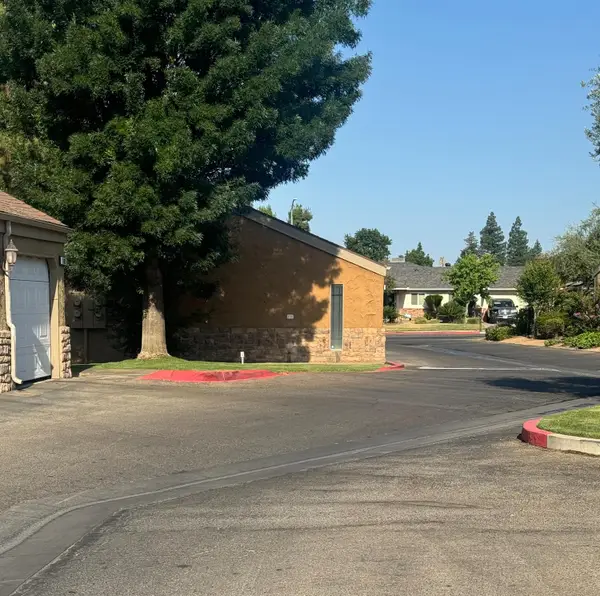 $268,880Active2 beds -- baths1,224 sq. ft.
$268,880Active2 beds -- baths1,224 sq. ft.7166 N Fruit Avenue #160, Fresno, CA 93711
MLS# 637832Listed by: CENTURY 21 JORDAN-LINK & COMPANY - New
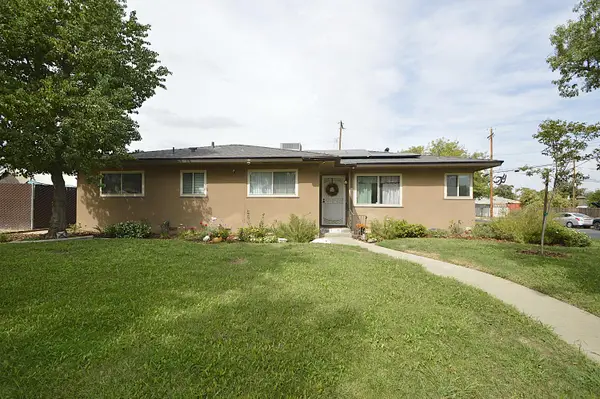 $399,500Active3 beds -- baths1,585 sq. ft.
$399,500Active3 beds -- baths1,585 sq. ft.1708 W Andrews Avenue, Fresno, CA 93705
MLS# 637779Listed by: CENTURY 21 JORDAN-LINK & COMPANY - New
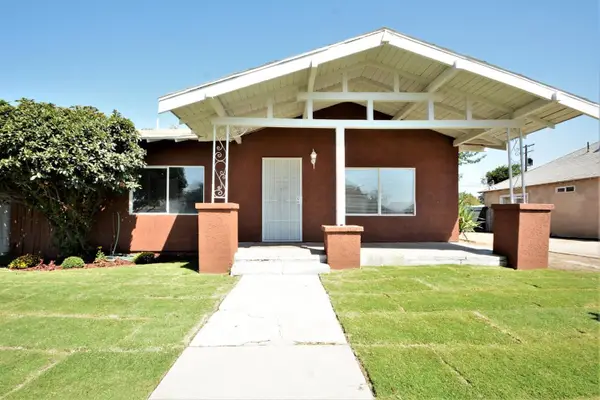 $302,500Active3 beds -- baths1,088 sq. ft.
$302,500Active3 beds -- baths1,088 sq. ft.1211 E Clinton Avenue, Fresno, CA 93704
MLS# 637787Listed by: CANVAS REALTY INC - New
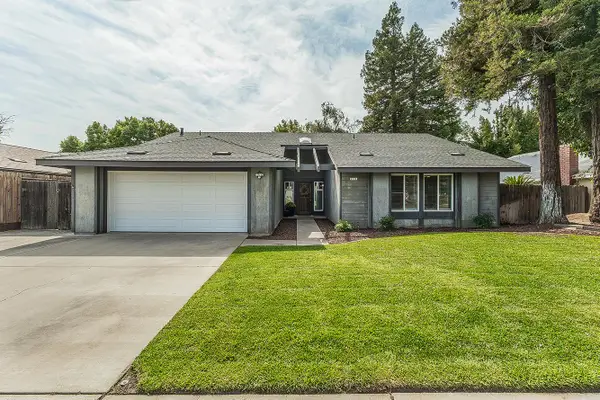 $409,000Active4 beds -- baths1,599 sq. ft.
$409,000Active4 beds -- baths1,599 sq. ft.4171 W Avalon Avenue, Fresno, CA 93722
MLS# 637720Listed by: REALTY CONCEPTS, LTD. - FRESNO - New
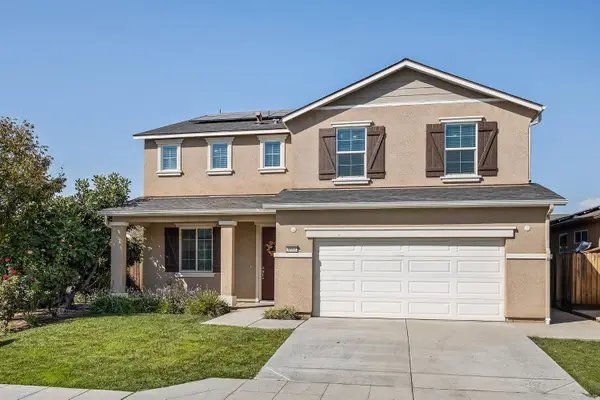 $557,000Active5 beds -- baths2,790 sq. ft.
$557,000Active5 beds -- baths2,790 sq. ft.6888 W Parr Avenue, Fresno, CA 93722
MLS# 637728Listed by: REALTY CONCEPTS, LTD. - CLOVIS - New
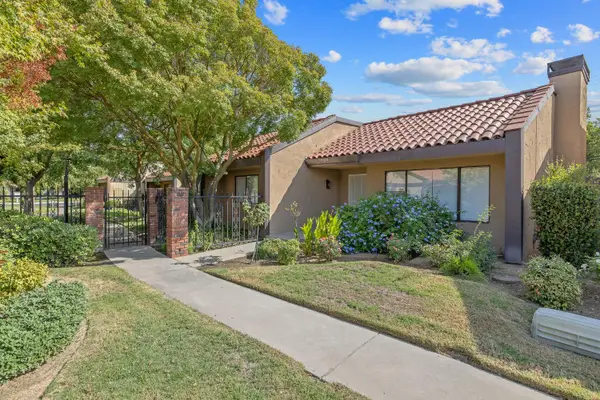 $349,000Active3 beds -- baths1,599 sq. ft.
$349,000Active3 beds -- baths1,599 sq. ft.1705 W Santa Ana Avenue, Fresno, CA 93705
MLS# 637817Listed by: BLOOM GROUP, INC. - New
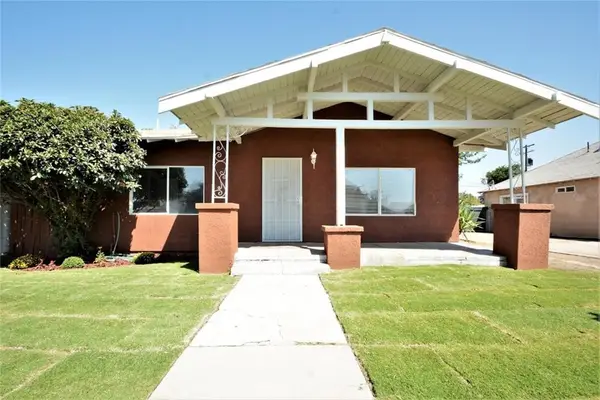 $302,500Active3 beds 1 baths1,088 sq. ft.
$302,500Active3 beds 1 baths1,088 sq. ft.1211 E Clinton, Fresno, CA 93704
MLS# FR25228888Listed by: CANVAS REALTY INC - New
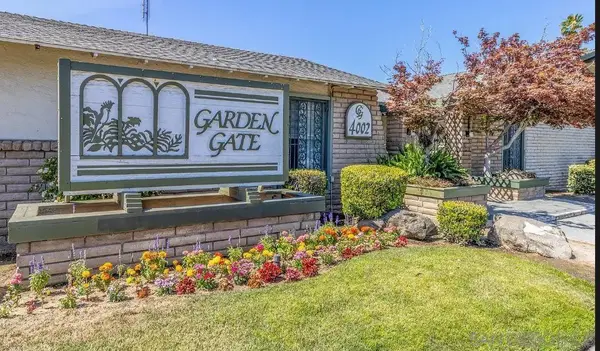 $140,000Active2 beds 1 baths744 sq. ft.
$140,000Active2 beds 1 baths744 sq. ft.4002 E E Dakota Ave #104, Fresno, CA 93726
MLS# 250040261Listed by: UTOPIA REAL ESTATE - New
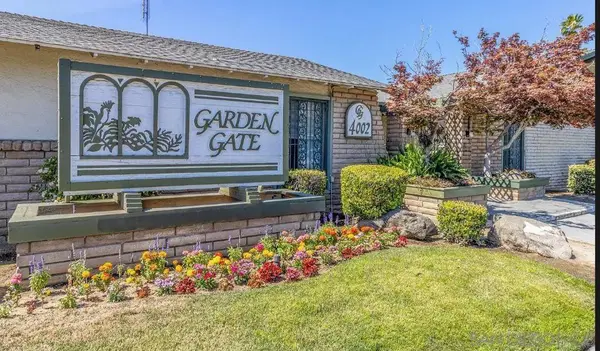 $140,000Active2 beds 1 baths744 sq. ft.
$140,000Active2 beds 1 baths744 sq. ft.4002 E E Dakota Ave #104, Fresno, CA 93726
MLS# 250040261SDListed by: UTOPIA REAL ESTATE - Open Sat, 1 to 4pmNew
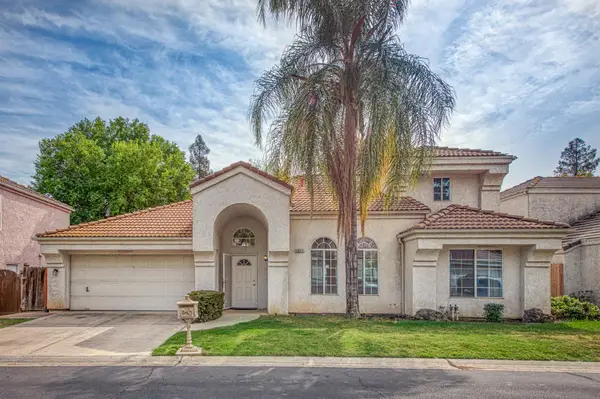 $469,000Active4 beds -- baths1,798 sq. ft.
$469,000Active4 beds -- baths1,798 sq. ft.1017 E Democracy Avenue, Fresno, CA 93720
MLS# 637724Listed by: 168 REAL ESTATE
