4860 N Woodrow Avenue #119, Fresno, CA 93726
Local realty services provided by:ERA Valley Pro Realty
4860 N Woodrow Avenue #119,Fresno, CA 93726
$320,000
- 3 Beds
- - Baths
- 1,649 sq. ft.
- Townhouse
- Active
Listed by:sarah tolmachoff
Office:real broker
MLS#:638711
Source:CA_FMLS
Price summary
- Price:$320,000
- Price per sq. ft.:$194.06
- Monthly HOA dues:$500
About this home
This PUD presents a unique opportunity. Let's start with there are NO shared walls! Every inch of this house has been updated over the years & pride of ownership shows. Plus, it comes with furnishings! Large living room features real cherry hardwood, & hand crafted Italian tile flooring, fireplace & can lighting with light dimmers. Custom Italian leather sofa to stay so you can easily enjoy the mounted TV with built in stereo that is staying. The Italian tile flooring continues downstairs into the beautiful cherry wood kitchen with granite countertops & wine fridge. Bosch stove top, oven & microwave were just installed Sept 25 for $7,600. Low clearance exhaust hood for stove. Jen Air fridge to stay. Eating area, breakfast bar & pantry. bath downstairs. Laundry room is right next to the garage, with a storage closet, washer & dryer are staying! Heading upstairs, double doors open the Primary bedroom with vaulted ceilings. Closet has a custom made organizer with pull out drawers, place for belts & hidden laundry hampers. 65'' TV, stereo & stand can stay. Primary bathroom has been redone (plumbing for 2nd sink is there). 2 bedrooms, & the amazing hall bath complete the upstairs.1 bedroom is set up as an office with a glass desk, chair, paper shredder & roller file, all can stay so you can immediately start working from home. Hall bath has a walk in shower with 7 shower heads, including a waterfall shower head. All toilets have been replaced in the last few years, they have self closing lids & night lights. Finished garage comes with a fridge that was made for the garage to withstand the heat, tool bench & storage, all to stay. Peaceful backyard that is bigger than most in the complex, enjoy the covered patio with low maintenance mature landscaping, & your very own hot tub! You'll have no one looking down on you as there are no windows from the neighbors, & this unit backs up to a church parking lot. All this, & you only need to worry about the interior with the HOA taking care of the big items: front yard landscaping, water/sewer/trash, fire insurance, painting, basic cable, fences, community pool & club house, 24/7 on call security, exterior pest control & more! This is truly an opportunity to just bring your clothes, your bed, & order doordash from the many restaurants nearby & not have to worry about moving large items!. Right off HWY 168, by Campus Point, Dog House Grill, Fresno State, etc. VA & FHA loans allowed, no condo rules apply here.
Contact an agent
Home facts
- Year built:1981
- Listing ID #:638711
- Added:1 day(s) ago
- Updated:October 18, 2025 at 03:46 AM
Rooms and interior
- Bedrooms:3
- Living area:1,649 sq. ft.
Heating and cooling
- Cooling:Central Heat & Cool
Structure and exterior
- Roof:Composition
- Year built:1981
- Building area:1,649 sq. ft.
- Lot area:0.04 Acres
Schools
- High school:Hoover
- Middle school:Tioga
- Elementary school:Vinland
Utilities
- Water:Public
- Sewer:Public Sewer
Finances and disclosures
- Price:$320,000
- Price per sq. ft.:$194.06
New listings near 4860 N Woodrow Avenue #119
- New
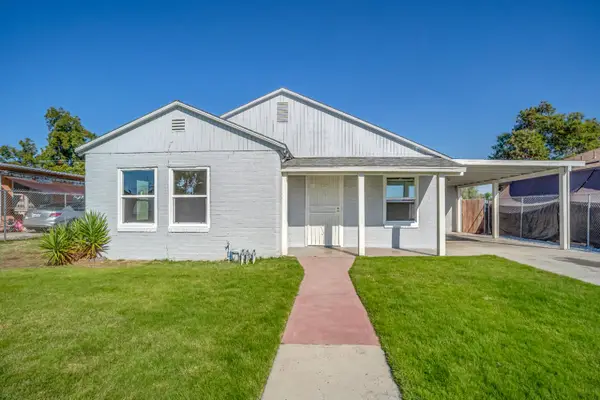 $299,999Active3 beds -- baths1,176 sq. ft.
$299,999Active3 beds -- baths1,176 sq. ft.3841 E White Avenue, Fresno, CA 93702
MLS# 638587Listed by: VHP BROKERS - New
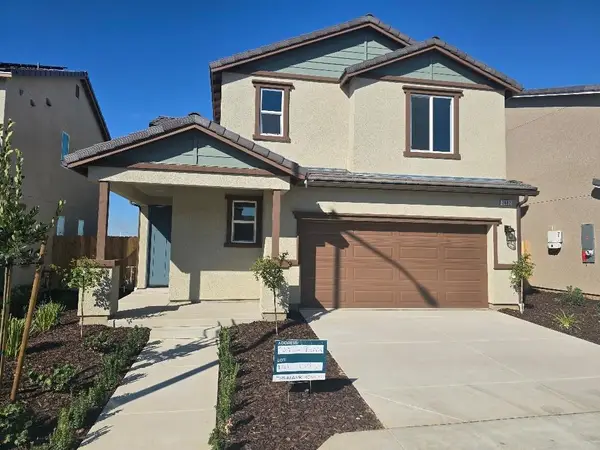 $445,770Active3 beds -- baths1,553 sq. ft.
$445,770Active3 beds -- baths1,553 sq. ft.2882 E Tierra Drive, Fresno, CA 93730
MLS# 638709Listed by: TRUMARK CONSTRUCTION SERVICES INC - New
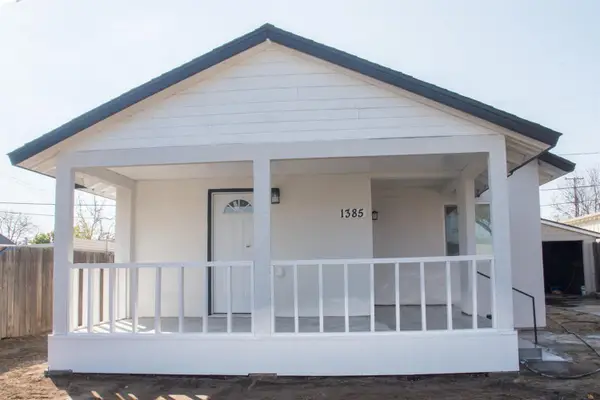 $337,000Active3 beds -- baths1,244 sq. ft.
$337,000Active3 beds -- baths1,244 sq. ft.1385 N San Pablo Avenue, Fresno, CA 93728
MLS# 638710Listed by: MAGNUM REALTY - New
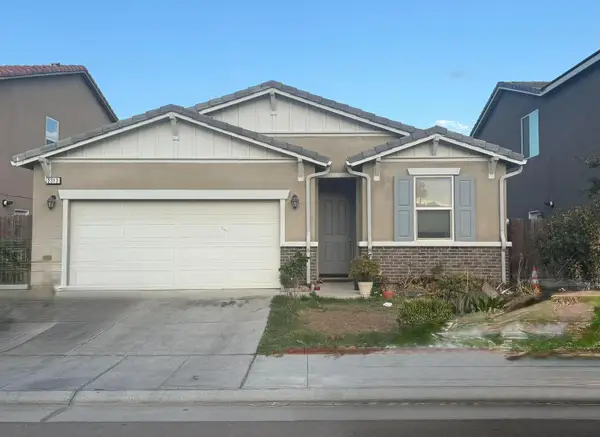 $340,000Active3 beds -- baths1,311 sq. ft.
$340,000Active3 beds -- baths1,311 sq. ft.2313 S Justin Avenue, Fresno, CA 93725
MLS# 638578Listed by: EXP REALTY OF NORTHERN CALIFORNIA, INC. - New
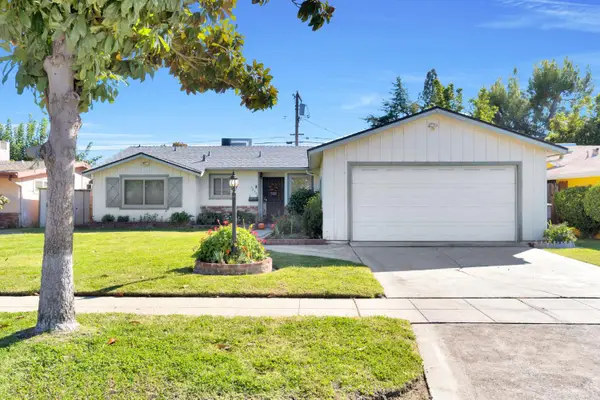 $300,000Active3 beds -- baths1,103 sq. ft.
$300,000Active3 beds -- baths1,103 sq. ft.3836 E Richert Avenue, Fresno, CA 93726
MLS# 638691Listed by: REAL BROKER - New
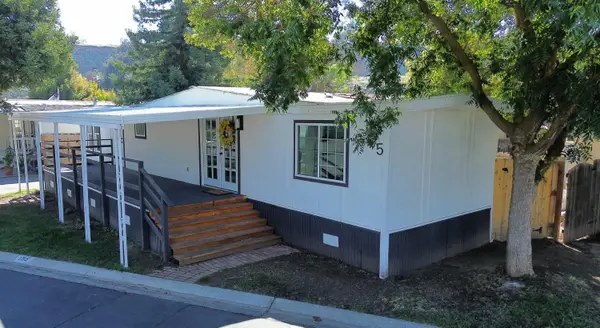 $140,000Active2 beds -- baths720 sq. ft.
$140,000Active2 beds -- baths720 sq. ft.9360 N Blackstone #135, Fresno, CA 93720
MLS# 638695Listed by: HOMESMART PV AND ASSOCIATES - New
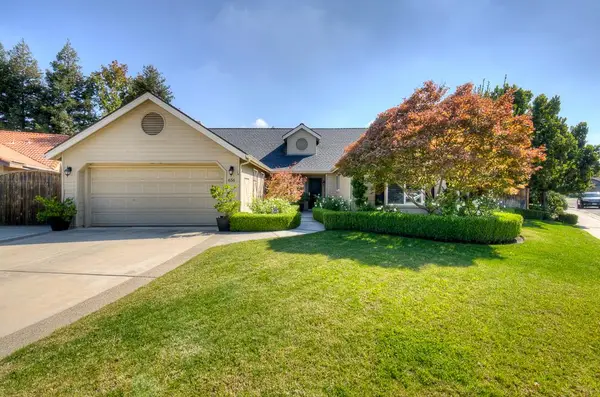 $695,000Active3 beds -- baths2,162 sq. ft.
$695,000Active3 beds -- baths2,162 sq. ft.656 E Teal Circle, Fresno, CA 93730
MLS# 638474Listed by: SMALL TOWN BIG LIVING REALTY - New
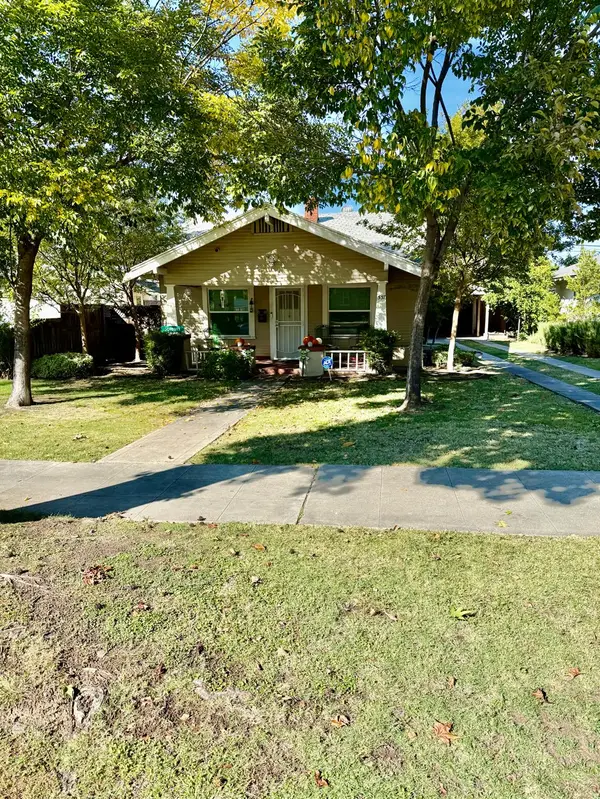 $251,000Active2 beds -- baths996 sq. ft.
$251,000Active2 beds -- baths996 sq. ft.537 E Michigan Avenue, Fresno, CA 93704
MLS# 638564Listed by: REALTY CONCEPTS, LTD. - FRESNO - New
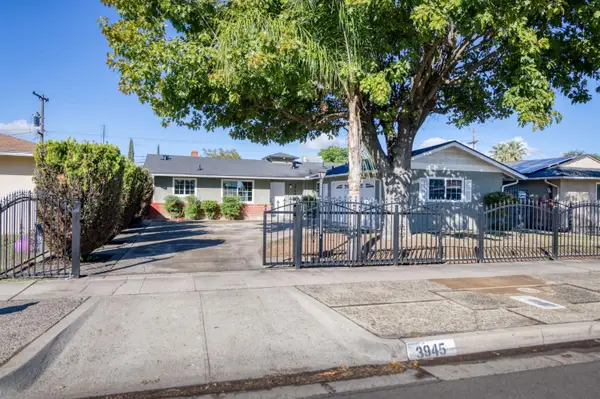 $365,000Active3 beds -- baths1,318 sq. ft.
$365,000Active3 beds -- baths1,318 sq. ft.3945 N 7th Street, Fresno, CA 93726
MLS# 638696Listed by: KELLER WILLIAMS FRESNO
