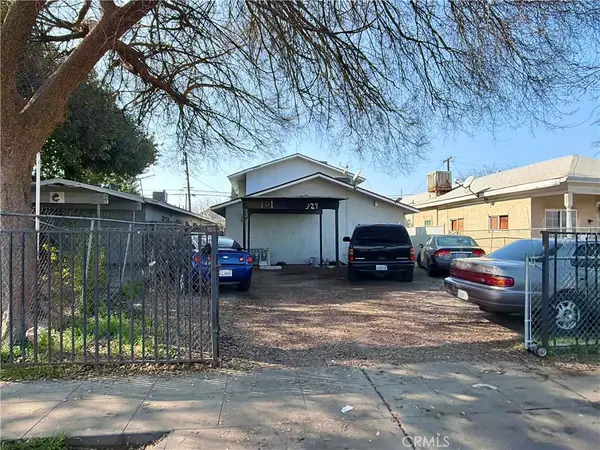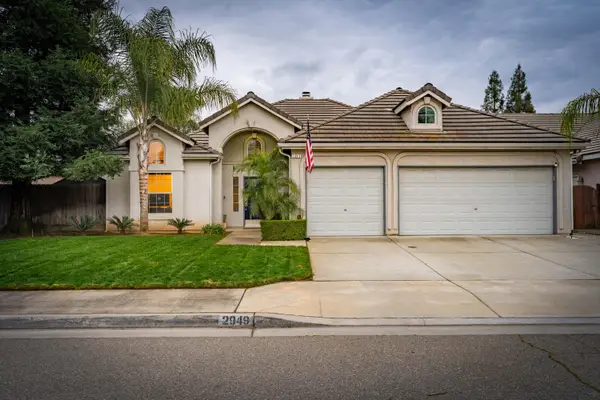4918 W Bluff Avenue, Fresno, CA 93722
Local realty services provided by:ERA Donahoe Realty
4918 W Bluff Avenue,Fresno, CA 93722
$1,399,000
- 5 Beds
- 4 Baths
- 3,601 sq. ft.
- Single family
- Pending
Listed by: jacqueline gutierrez lyday
Office: london properties
MLS#:FR26016304
Source:San Diego MLS via CRMLS
Price summary
- Price:$1,399,000
- Price per sq. ft.:$388.5
About this home
Spectacular McCaffrey custom home in the exclusive Bellaviera neighborhood, offering panoramic views of the Bluff, Lake San Joaquin River, Sierra Nevada mountains, and sparkling city lights. Enter through olive tree-lined cobblestone paths into a masterpiece of craftsmanship - soaring vaulted ceilings, large porcelain tile with stone inlay, wrought iron stair rails, and Dentil style crown molding & other custom features throughout. The gourmet kitchen features custom cabinetry, granite countertops, a convenient island breakfast bar, and a custom crafted range hood. The primary suite opens to a private balcony, the perfect spot to take in the breathtaking scenery. Designed for entertaining, the backyard showcases a built-in BBQ island, sparkling pool with a waterfall, majestic lion water features, and a charming gazebo dining area. Additional highlights include OWNED SOLAR, two heat pumps, RV/Boat parking, electric car charger, surround sound, and a lot size of nearly 1/3 acre. A rare blend of luxury, function, and unforgettable views - truly one of a kind!
Contact an agent
Home facts
- Year built:2005
- Listing ID #:FR26016304
- Added:297 day(s) ago
- Updated:February 20, 2026 at 08:35 AM
Rooms and interior
- Bedrooms:5
- Total bathrooms:4
- Full bathrooms:3
- Half bathrooms:1
- Living area:3,601 sq. ft.
Heating and cooling
- Cooling:Central Forced Air, Heat Pump(s)
- Heating:Forced Air Unit, Heat Pump
Structure and exterior
- Roof:Spanish Tile
- Year built:2005
- Building area:3,601 sq. ft.
Utilities
- Water:Public, Water Available, Water Connected
- Sewer:Public Sewer, Sewer Connected
Finances and disclosures
- Price:$1,399,000
- Price per sq. ft.:$388.5
New listings near 4918 W Bluff Avenue
- New
 $498,000Active-- beds -- baths2,076 sq. ft.
$498,000Active-- beds -- baths2,076 sq. ft.329 N Diana, Fresno, CA 93701
MLS# SR26038048Listed by: SYNC BROKERAGE, INC. - Open Sat, 11am to 1pmNew
 $275,000Active2 beds -- baths1,115 sq. ft.
$275,000Active2 beds -- baths1,115 sq. ft.1542 E Alluvial Avenue #137, Fresno, CA 93720
MLS# 643915Listed by: LINEAGE PROPERTIES - Open Sat, 2 to 4pmNew
 $675,000Active4 beds -- baths2,466 sq. ft.
$675,000Active4 beds -- baths2,466 sq. ft.2203 N Cornelia Avenue, Fresno, CA 93722
MLS# 643967Listed by: REDFIN CORPORATION - New
 $340,000Active2 beds -- baths1,025 sq. ft.
$340,000Active2 beds -- baths1,025 sq. ft.474 E Alluvial Avenue #181, Fresno, CA 93720
MLS# 644128Listed by: HOMESMART PV AND ASSOCIATES - New
 $598,000Active4 beds 2 baths1,914 sq. ft.
$598,000Active4 beds 2 baths1,914 sq. ft.2949 E Palisade Drive, Fresno, CA 93720
MLS# 239901Listed by: SIERRA REAL ESTATE - New
 $625,000Active4 beds -- baths2,502 sq. ft.
$625,000Active4 beds -- baths2,502 sq. ft.6479 N Blosser Avenue, Fresno, CA 93711
MLS# 643977Listed by: REAL BROKER - New
 $535,000Active5 beds -- baths2,143 sq. ft.
$535,000Active5 beds -- baths2,143 sq. ft.672 N Apricot, Fresno, CA 93727
MLS# 644084Listed by: REAL ESTATE SOURCE INC - New
 $295,000Active2 beds -- baths946 sq. ft.
$295,000Active2 beds -- baths946 sq. ft.708 W Simpson Avenue, Fresno, CA 93705
MLS# 644090Listed by: CENTURY 21 JORDAN-LINK & COMPANY - New
 $98,000Active0.17 Acres
$98,000Active0.17 Acres0 E Illinois Avenue, Fresno, CA 93702
MLS# 644104Listed by: LONDON PROPERTIES/MADERA - New
 $230,000Active3 beds -- baths1,158 sq. ft.
$230,000Active3 beds -- baths1,158 sq. ft.122 E Eden Avenue, Fresno, CA 93706
MLS# 644106Listed by: REALTY CONCEPTS, LTD. - FRESNO

