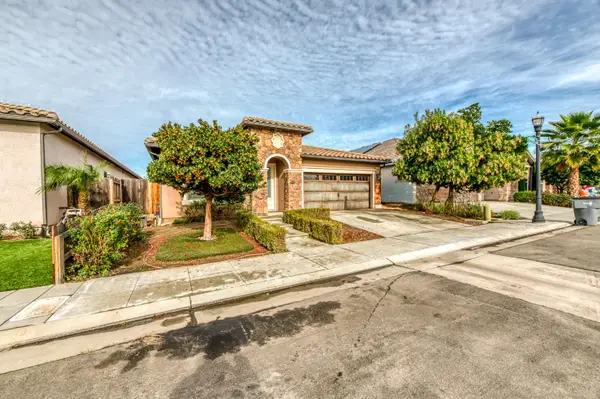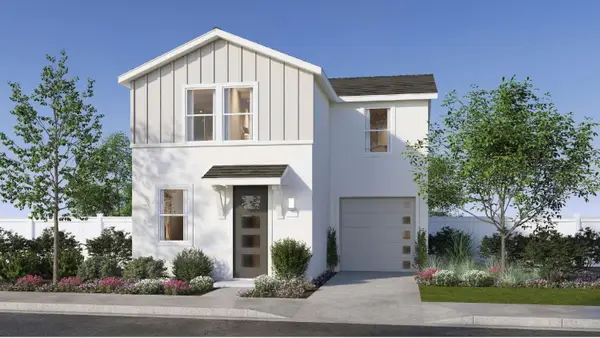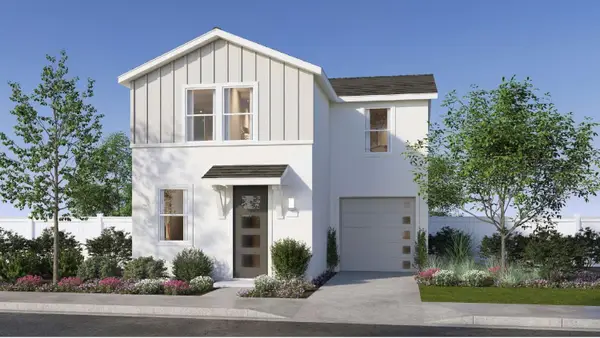5348 N Briarwood Avenue, Fresno, CA 93711
Local realty services provided by:ERA Valley Pro Realty
5348 N Briarwood Avenue,Fresno, CA 93711
$680,000
- 4 Beds
- - Baths
- - sq. ft.
- Single family
- Sold
Listed by: courtnee waldron, bryan martin
Office: keller williams fresno
MLS#:639869
Source:CA_FMLS
Sorry, we are unable to map this address
Price summary
- Price:$680,000
About this home
This beautiful 4bd, 2.5ba Van Ness Estates home offers 2,624sf of living space on a lushly landscaped 15,000sf corner lot. Recent system updates include a new HVAC, Solar, and fresh attic insulation. The home also reflects a range of thoughtful updates that enhance comfort, improve energy efficiency, and elevate day-to-day living. A custom double-door entry opens to a welcoming foyer and into the central living room, where a fireplace, exposed beam, and built-in bar create a natural gathering space open to the kitchen and dining area. A second front living room, also with a fireplace, sits toward the front of the home and enjoys generous natural light. The kitchen offers an island with counter seating, updated stainless appliances, and backyard views, with the laundry room and an exterior-access guest bath close by. The formal dining room is currently used as an office, providing flexibility. Bedrooms are spacious, and the primary suite features an ensuite bath with dual sinks, an oversized closet, and a step-down shower. Just outside, a bistro-sized patio off the primary creates a quiet spot to start or end the day. Outdoor living is a highlight, with mature trees, a large covered patio, and multiple seating vignettes for relaxing or hosting. A 2-car garage and gated small-RV/boat parking complete the property. Feeding into FUSD, specifically Bullard, Tenaya, and Malloch and located near Bullard and Van Ness in one of Fresno's most desirable, established neighborhoods.
Contact an agent
Home facts
- Year built:1977
- Listing ID #:639869
- Added:51 day(s) ago
- Updated:January 06, 2026 at 12:41 AM
Rooms and interior
- Bedrooms:4
Heating and cooling
- Cooling:Central Air
- Heating:Central
Structure and exterior
- Roof:Tile
- Year built:1977
Schools
- High school:Bullard
- Middle school:Tenaya
- Elementary school:Malloch
Utilities
- Water:Public
- Sewer:Public Sewer
Finances and disclosures
- Price:$680,000
New listings near 5348 N Briarwood Avenue
- New
 $470,000Active3 beds -- baths1,623 sq. ft.
$470,000Active3 beds -- baths1,623 sq. ft.6180 E Providence Avenue, Fresno, CA 93727
MLS# 641527Listed by: REAL BROKER - New
 $2,195Active3 beds -- baths1,386 sq. ft.
$2,195Active3 beds -- baths1,386 sq. ft.1780 W Santa Ana Avenue #101, Fresno, CA 93705
MLS# 641565Listed by: JOHN CAREY, BROKER - New
 $525,500Active4 beds -- baths2,206 sq. ft.
$525,500Active4 beds -- baths2,206 sq. ft.1125 W Sierra Avenue, Fresno, CA 93711
MLS# 641633Listed by: REAL BROKER - New
 $1,100,000Active2 beds -- baths2,672 sq. ft.
$1,100,000Active2 beds -- baths2,672 sq. ft.5360 N Van Ness Boulevard, Fresno, CA 93711
MLS# 641642Listed by: VYLLA HOME, INC. - New
 $379,000Active3 beds -- baths1,266 sq. ft.
$379,000Active3 beds -- baths1,266 sq. ft.2349 E Pontiac Way, Fresno, CA 93726
MLS# 641661Listed by: LONDON PROPERTIES, LTD. - New
 $362,990Active3 beds -- baths1,227 sq. ft.
$362,990Active3 beds -- baths1,227 sq. ft.6556 E Cresthaven Drive, Fresno, CA 93727
MLS# 641667Listed by: WILSON HOMES, INC. - New
 $362,990Active3 beds -- baths1,227 sq. ft.
$362,990Active3 beds -- baths1,227 sq. ft.6524 E Cresthaven Drive, Fresno, CA 93727
MLS# 641669Listed by: WILSON HOMES, INC. - New
 $362,990Active3 beds -- baths1,227 sq. ft.
$362,990Active3 beds -- baths1,227 sq. ft.6540 E Cresthaven Drive, Fresno, CA 93727
MLS# 641670Listed by: WILSON HOMES, INC. - New
 $362,990Active3 beds -- baths1,227 sq. ft.
$362,990Active3 beds -- baths1,227 sq. ft.6588 E Cresthaven Drive, Fresno, CA 93727
MLS# 641671Listed by: WILSON HOMES, INC. - New
 $362,990Active3 beds -- baths1,227 sq. ft.
$362,990Active3 beds -- baths1,227 sq. ft.6572 E Cresthaven Drive, Fresno, CA 93727
MLS# 641672Listed by: WILSON HOMES, INC.
