541 N De Wolf Avenue, Fresno, CA 93737
Local realty services provided by:ERA Valley Pro Realty
541 N De Wolf Avenue,Fresno, CA 93737
$1,299,000
- 5 Beds
- 5 Baths
- 4,374 sq. ft.
- Single family
- Active
Listed by: jace p merlo, jim merlo
Office: johnston merlo & newton
MLS#:236829
Source:CA_TCMLS
Price summary
- Price:$1,299,000
- Price per sq. ft.:$296.98
About this home
Beautiful country living opportunity in the desirable Belmont Country Club area. This charming 5 bedroom/ 5 bathroom home across the street from the 4th hole fairway, on 1.71 acres has so much to offer. Come in the gates and step through the front door of this 4,374 sq ft home, into a spacious and inviting open area surrounded by multiple dining rooms. As you continue down the main hallway you will find 4 bedrooms which are conveniently connected with Jack and Jill style bathrooms. As you continue the floorplan the roomy living room has a classic wet bar which seamlessly flows into the well appointed kitchen and pantry area. The master bedroom and loft/game room each have their own staircases to gain access to these second floor rooms. The master bedroom and second floor patio are the best spots to take in views of the pool area and other vocal points of the property, including the many flower beds and garden areas of the backyard. The property is truly a perfect place for family and friends to gather and to entertain. Plenty of extra storage space and closets throughout the home. Additionally there is a detached shop, 3 car garage, and the majority balance of the acreage is open; leaving so much potential to build an additional home on the property, mother in law suite, or ADU. A buyer's personal touches are endless. Property resides in the Clovis Unified School District. Schedule your private showing today to view this property.
Contact an agent
Home facts
- Year built:1975
- Listing ID #:236829
- Added:183 day(s) ago
- Updated:February 14, 2026 at 03:22 PM
Rooms and interior
- Bedrooms:5
- Total bathrooms:5
- Full bathrooms:3
- Half bathrooms:2
- Living area:4,374 sq. ft.
Heating and cooling
- Cooling:Central Air
- Heating:Central
Structure and exterior
- Roof:Composition
- Year built:1975
- Building area:4,374 sq. ft.
- Lot area:1.71 Acres
Utilities
- Water:Private, Water Connected, Well
- Sewer:Septic Tank
Finances and disclosures
- Price:$1,299,000
- Price per sq. ft.:$296.98
New listings near 541 N De Wolf Avenue
- New
 $580,000Active5 beds -- baths2,534 sq. ft.
$580,000Active5 beds -- baths2,534 sq. ft.7477 N La Paz Avenue, Fresno, CA 93722
MLS# 643617Listed by: A-ONE BROKERS 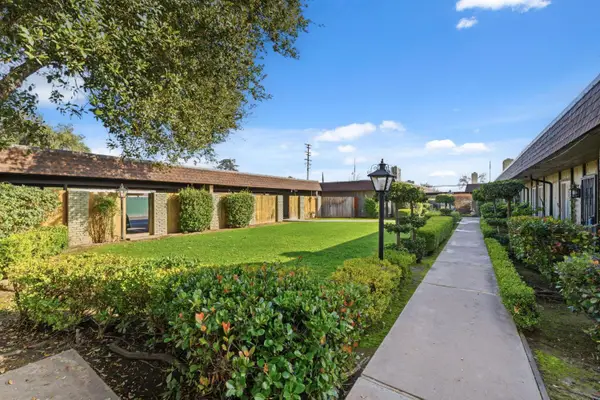 $175,000Active2 beds -- baths1,280 sq. ft.
$175,000Active2 beds -- baths1,280 sq. ft.3679 N Fruit Ave #B, Fresno, CA 93705
MLS# 643185Listed by: 168 REAL ESTATE- New
 $239,950Active3 beds -- baths1,162 sq. ft.
$239,950Active3 beds -- baths1,162 sq. ft.5965 E Shields #111, Fresno, CA 93727
MLS# 643887Listed by: M. C. REAL ESTATE CORP - New
 $299,999Active3 beds -- baths1,260 sq. ft.
$299,999Active3 beds -- baths1,260 sq. ft.3662 W Harvard Avenue, Fresno, CA 93722
MLS# 643886Listed by: RE/MAX GOLD - New
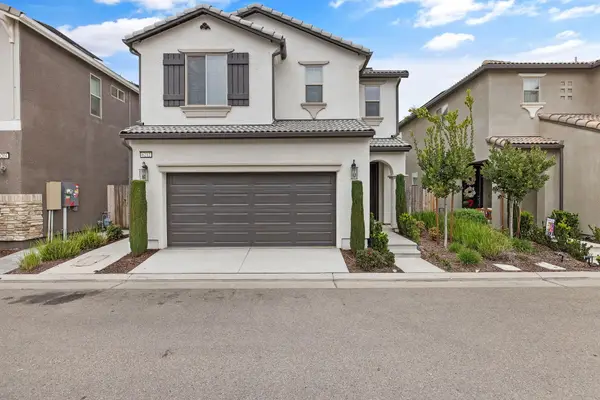 $434,000Active3 beds 3 baths1,641 sq. ft.
$434,000Active3 beds 3 baths1,641 sq. ft.6212 E Bibi Drive, Fresno, CA 93727
MLS# 239814Listed by: ENNIS REALTORS INC. - New
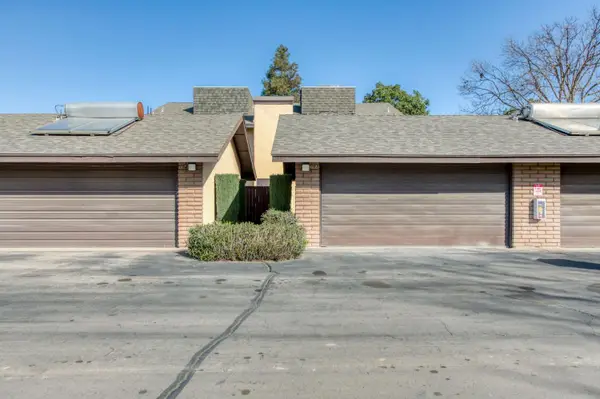 $175,000Active2 beds -- baths1,248 sq. ft.
$175,000Active2 beds -- baths1,248 sq. ft.4975 E Butler Avenue #103, Fresno, CA 93727
MLS# 642578Listed by: GENTILE REAL ESTATE - New
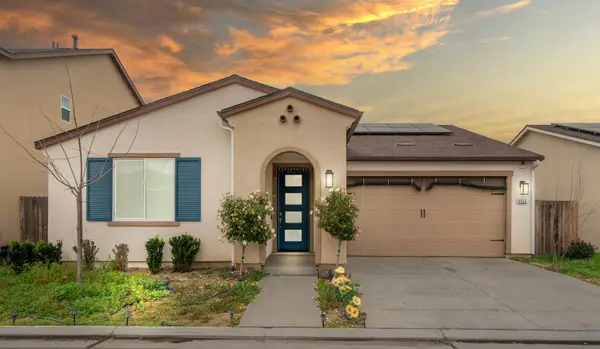 $484,000Active3 beds -- baths1,793 sq. ft.
$484,000Active3 beds -- baths1,793 sq. ft.6552 E Huffman Avenue, Fresno, CA 93727
MLS# 643487Listed by: HOMESMART PV AND ASSOCIATES - New
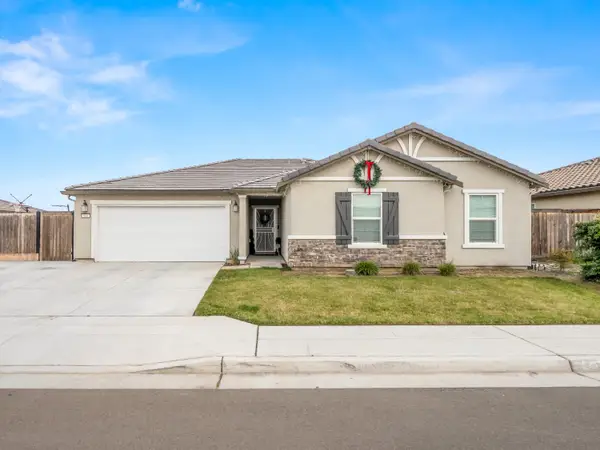 $500,000Active4 beds -- baths2,050 sq. ft.
$500,000Active4 beds -- baths2,050 sq. ft.944 S Clover Avenue, Fresno, CA 93727
MLS# 643682Listed by: PARK PLACE REAL ESTATE - Open Sun, 1 to 4pmNew
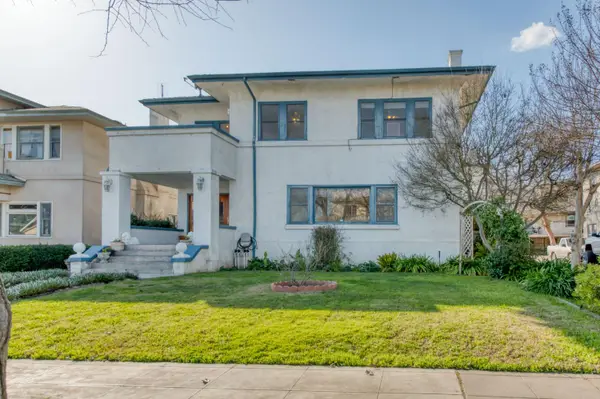 $550,000Active5 beds -- baths3,182 sq. ft.
$550,000Active5 beds -- baths3,182 sq. ft.845 N Van Ness Avenue, Fresno, CA 93728
MLS# 643818Listed by: REALTY CONCEPTS, LTD. - FRESNO - Open Sun, 1 to 4pmNew
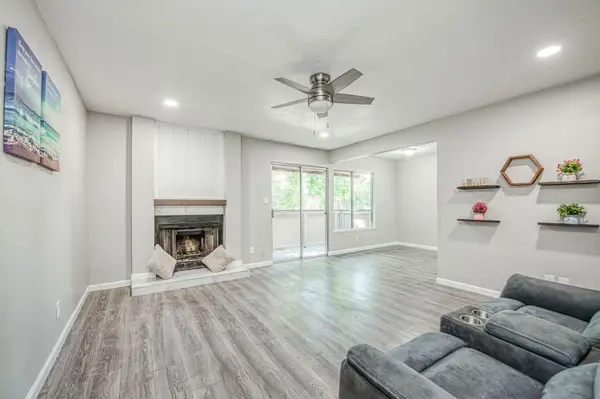 $149,000Active2 beds -- baths852 sq. ft.
$149,000Active2 beds -- baths852 sq. ft.1550 W Ashlan Avenue #208, Fresno, CA 93705
MLS# 643879Listed by: REALTY ONE GROUP, INFINITY

