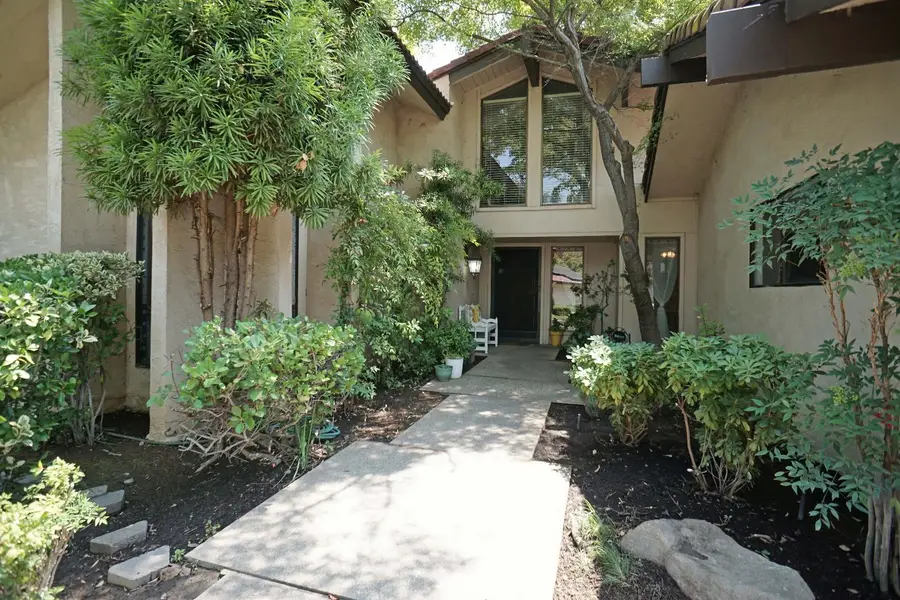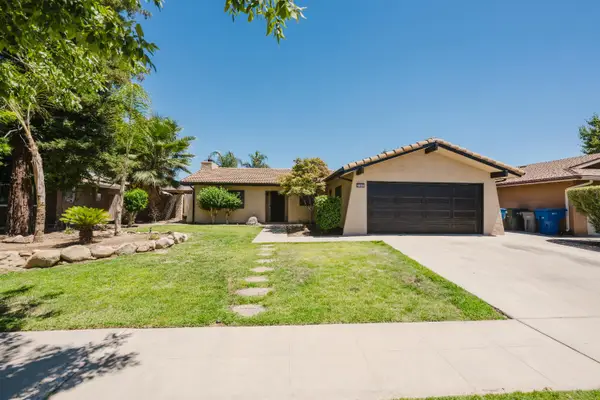5513 N El Adobe Drive, Fresno, CA 93711
Local realty services provided by:ERA Valley Pro Realty



Listed by:christina workman
Office:realty concepts, ltd. - clovis
MLS#:632025
Source:CA_FMLS
Price summary
- Price:$440,000
- Price per sq. ft.:$202.58
- Monthly HOA dues:$434
About this home
A rare opportunity to own this 2-bedroom, 2-bathroom home with loft, nestled in the highly desirable El Adobe Village. As you enter this beautiful home you are greeted by a spacious living & dining room adorned with vaulted wood ceilings, floor to ceiling white adobe brick fireplace and several sliding glass doors that bring in the bright sunlight and provide access to outdoor entertaining. The kitchen provides ample counter space and storage, seamlessly flowing into the dining area, perfect for intimate gatherings or quiet evenings at home. Ascend to the open loft which offers extra space for office or studio. The primary bedroom features new carpet, vaulted ceilings, sliding glass door to access patio and on suite bath with new LVP flooring, spacious closet, vanity area and Safe-Step walk-in spa bathtub. Down the hall is the washer/dryer closet, guest bathroom with new flooring & spacious 2nd bd that features new carpet and 2 closets. Enjoy the fully fenced private backyard patio area which wraps around the back & side of the home. Situated on the community island providing easy access to the club house, pool/spa, green area and tennis courts. Upgrades include, Owned solar, new carpet in bedrooms, new LVP flooring in bathrooms, Newer AC, water heater, dishwasher and freshly painted facia & outriggers. HOA amenities include, pool, spa, tennis courts, gym, Billiard room, maintained community green space, water, sewer, garbage and gated entrance.
Contact an agent
Home facts
- Year built:1977
- Listing Id #:632025
- Added:59 day(s) ago
- Updated:August 13, 2025 at 11:37 PM
Rooms and interior
- Bedrooms:2
- Living area:2,172 sq. ft.
Heating and cooling
- Cooling:Central Heat & Cool
Structure and exterior
- Roof:Tile
- Year built:1977
- Building area:2,172 sq. ft.
- Lot area:0.08 Acres
Schools
- High school:Bullard
- Middle school:Tenaya
- Elementary school:Malloch
Utilities
- Water:Public
- Sewer:Public Sewer
Finances and disclosures
- Price:$440,000
- Price per sq. ft.:$202.58
New listings near 5513 N El Adobe Drive
- Open Sat, 10:30am to 12:30pmNew
 $439,000Active3 beds 2 baths1,635 sq. ft.
$439,000Active3 beds 2 baths1,635 sq. ft.5186 N Callisch Avenue, Fresno, CA 93710
MLS# MD25183485Listed by: PARK PLACE REAL ESTATE - New
 $429,950Active3 beds -- baths1,562 sq. ft.
$429,950Active3 beds -- baths1,562 sq. ft.1484 W Indianapolis Avenue, Fresno, CA 93705
MLS# 635319Listed by: REALTY CONCEPTS, LTD. - FRESNO - New
 $370,000Active3 beds -- baths1,176 sq. ft.
$370,000Active3 beds -- baths1,176 sq. ft.380 N Shirley Avenue, Fresno, CA 93727
MLS# 635355Listed by: CENTURY 21 JORDAN-LINK & COMPANY - New
 $975,000Active5 beds -- baths3,315 sq. ft.
$975,000Active5 beds -- baths3,315 sq. ft.6612 E Olive Avenue, Fresno, CA 93727
MLS# 635378Listed by: REAL BROKER - New
 $550,000Active4 beds -- baths2,217 sq. ft.
$550,000Active4 beds -- baths2,217 sq. ft.6808 W Parr Avenue, Fresno, CA 93722
MLS# 635246Listed by: REALTY CONCEPTS, LTD. - FRESNO - New
 $226,600Active1 beds -- baths1,056 sq. ft.
$226,600Active1 beds -- baths1,056 sq. ft.701 Mayor Avenue, Fresno, CA 93706
MLS# 635357Listed by: REAL BROKER - New
 $120,000Active2 beds -- baths1,440 sq. ft.
$120,000Active2 beds -- baths1,440 sq. ft.221 W Herndon #37, Fresno, CA 93650
MLS# 634631Listed by: SMALL TOWN BIG LIVING REALTY - Open Sat, 12 to 3pmNew
 $425,000Active3 beds -- baths1,861 sq. ft.
$425,000Active3 beds -- baths1,861 sq. ft.1711 E Stuart Avenue, Fresno, CA 93710
MLS# 635316Listed by: REALTY CONCEPTS, LTD. - FRESNO - New
 $249,000Active1 beds -- baths576 sq. ft.
$249,000Active1 beds -- baths576 sq. ft.1520 N Delno Avenue, Fresno, CA 93728
MLS# 635347Listed by: PREFERRED REAL ESTATE - New
 $1,950Active3 beds -- baths1,353 sq. ft.
$1,950Active3 beds -- baths1,353 sq. ft.6463 N Wishon Avenue #103, Fresno, CA 93704
MLS# 635354Listed by: CYPRESS PROPERTY MANAGMENT

