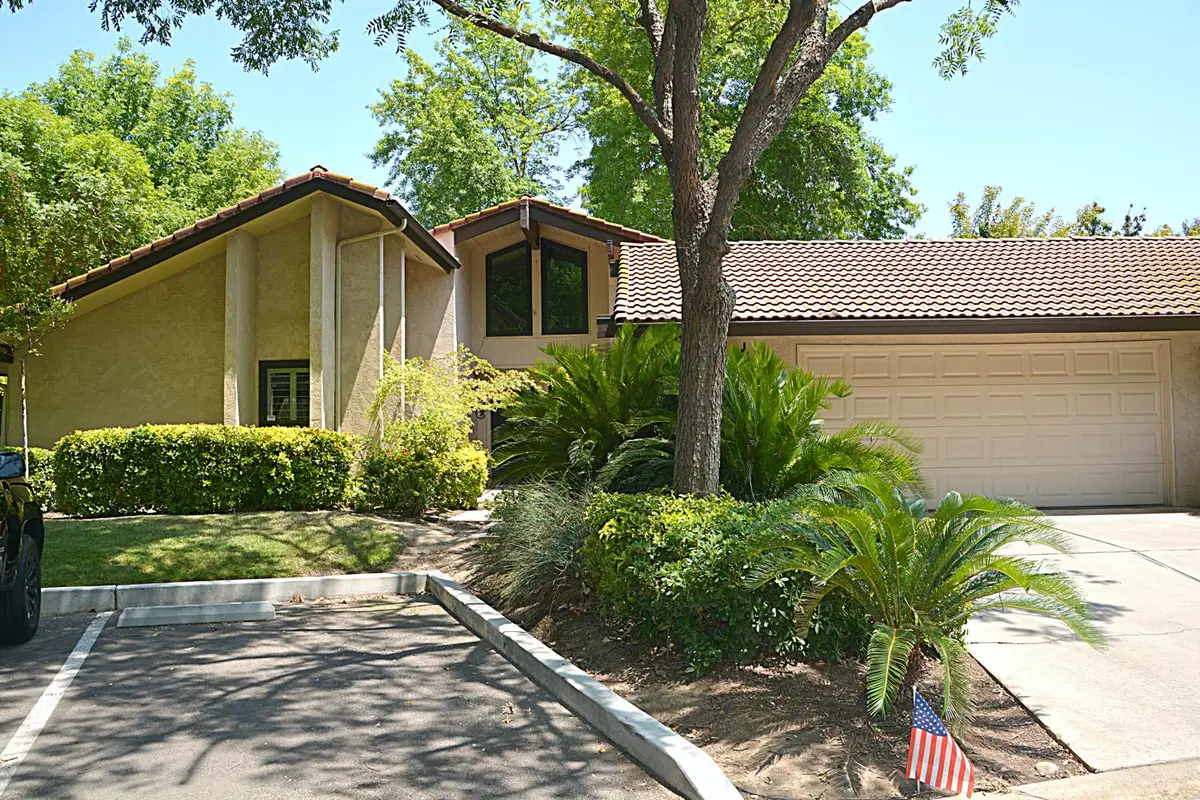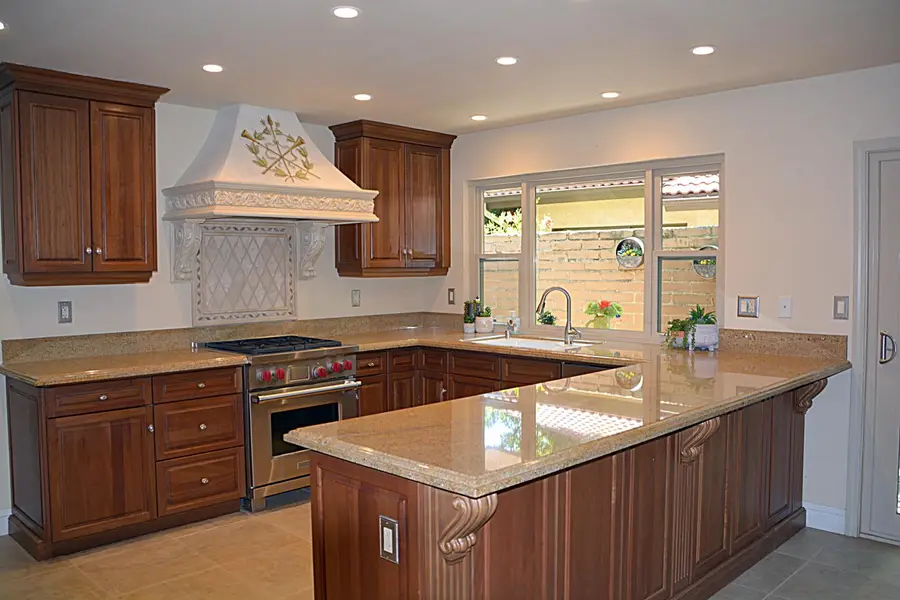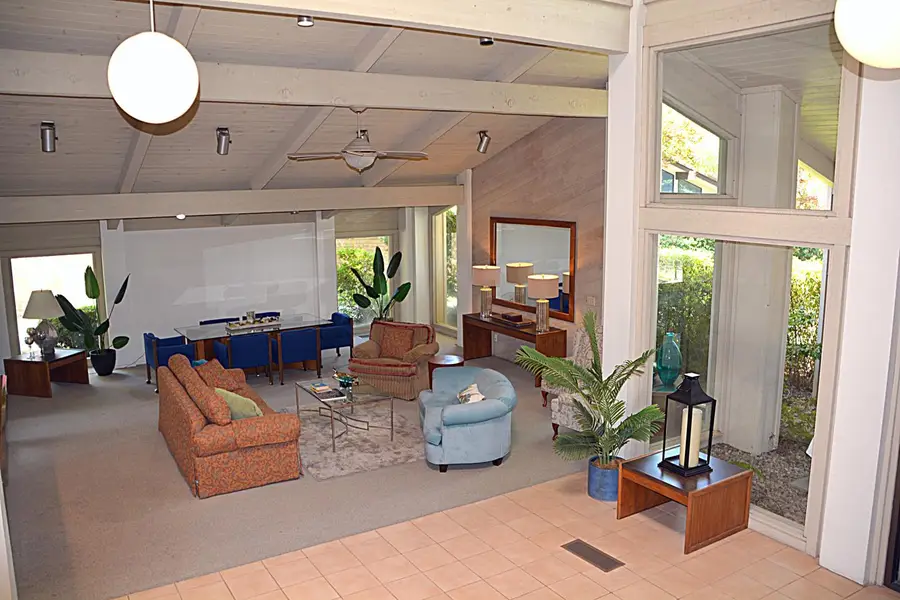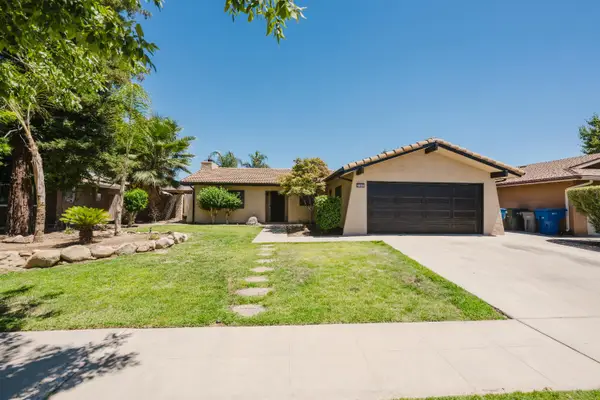5582 N El Adobe Drive, Fresno, CA 93711
Local realty services provided by:ERA Valley Pro Realty



5582 N El Adobe Drive,Fresno, CA 93711
$439,999
- 2 Beds
- - Baths
- 1,996 sq. ft.
- Single family
- Pending
Listed by:jan m wright
Office:realty concepts, ltd. - fresno
MLS#:634574
Source:CA_FMLS
Price summary
- Price:$439,999
- Price per sq. ft.:$220.44
- Monthly HOA dues:$419
About this home
Awesome Opportunity to own a Leo Wilson Built PUD in the prestigious gated community close to upscale shopping and restaurants. One of the most exclusive developments in Fresno. Top notch custom features throughout to include plantation custom shutters, granite counter tops, custom lighting fixtures, Wolf Stove, custom back splash, Subzero built-in Frig, dual pane windows through-out, custom built in desk & bookshelves, HVAC System w/ zone control, 18'' Tile and upgraded carpet and pads. Garage is finished with pebble tech floors and custom cabinets. Primary and guest baths have been upgrades as well with dual sinks, shower and Shower/tub upgrades. No pre-historic wallpaper in home!!! Your Club House includes a complete kitchen, pool/game room, library and loft for quiet times, fireplace, exercise room, dual locker shower bathrooms, and a piano gathering area along with a super-sized dining and sitting area great for entertaining guests. Outside you have double tennis courts/pickleball and a large pool, spa and spacious sunbathing area. All nestled in a park like setting. Now all you need is an appointment to see all included amenities and your own solar system.
Contact an agent
Home facts
- Year built:1976
- Listing Id #:634574
- Added:5 day(s) ago
- Updated:August 09, 2025 at 04:39 PM
Rooms and interior
- Bedrooms:2
- Living area:1,996 sq. ft.
Heating and cooling
- Cooling:Central Heat & Cool, Ductless or Split
- Heating:Ductless or Split
Structure and exterior
- Roof:Tile
- Year built:1976
- Building area:1,996 sq. ft.
- Lot area:0.09 Acres
Schools
- High school:Bullard
- Middle school:Tenaya
- Elementary school:Forkner
Utilities
- Water:Public
- Sewer:Public Sewer
Finances and disclosures
- Price:$439,999
- Price per sq. ft.:$220.44
New listings near 5582 N El Adobe Drive
- Open Sat, 10:30am to 12:30pmNew
 $439,000Active3 beds 2 baths1,635 sq. ft.
$439,000Active3 beds 2 baths1,635 sq. ft.5186 N Callisch Avenue, Fresno, CA 93710
MLS# MD25183485Listed by: PARK PLACE REAL ESTATE - New
 $429,950Active3 beds -- baths1,562 sq. ft.
$429,950Active3 beds -- baths1,562 sq. ft.1484 W Indianapolis Avenue, Fresno, CA 93705
MLS# 635319Listed by: REALTY CONCEPTS, LTD. - FRESNO - New
 $370,000Active3 beds -- baths1,176 sq. ft.
$370,000Active3 beds -- baths1,176 sq. ft.380 N Shirley Avenue, Fresno, CA 93727
MLS# 635355Listed by: CENTURY 21 JORDAN-LINK & COMPANY - New
 $975,000Active5 beds -- baths3,315 sq. ft.
$975,000Active5 beds -- baths3,315 sq. ft.6612 E Olive Avenue, Fresno, CA 93727
MLS# 635378Listed by: REAL BROKER - New
 $550,000Active4 beds -- baths2,217 sq. ft.
$550,000Active4 beds -- baths2,217 sq. ft.6808 W Parr Avenue, Fresno, CA 93722
MLS# 635246Listed by: REALTY CONCEPTS, LTD. - FRESNO - New
 $226,600Active1 beds -- baths1,056 sq. ft.
$226,600Active1 beds -- baths1,056 sq. ft.701 Mayor Avenue, Fresno, CA 93706
MLS# 635357Listed by: REAL BROKER - New
 $120,000Active2 beds -- baths1,440 sq. ft.
$120,000Active2 beds -- baths1,440 sq. ft.221 W Herndon #37, Fresno, CA 93650
MLS# 634631Listed by: SMALL TOWN BIG LIVING REALTY - Open Sat, 12 to 3pmNew
 $425,000Active3 beds -- baths1,861 sq. ft.
$425,000Active3 beds -- baths1,861 sq. ft.1711 E Stuart Avenue, Fresno, CA 93710
MLS# 635316Listed by: REALTY CONCEPTS, LTD. - FRESNO - New
 $249,000Active1 beds -- baths576 sq. ft.
$249,000Active1 beds -- baths576 sq. ft.1520 N Delno Avenue, Fresno, CA 93728
MLS# 635347Listed by: PREFERRED REAL ESTATE - New
 $1,950Active3 beds -- baths1,353 sq. ft.
$1,950Active3 beds -- baths1,353 sq. ft.6463 N Wishon Avenue #103, Fresno, CA 93704
MLS# 635354Listed by: CYPRESS PROPERTY MANAGMENT

