5626 E Butler Avenue, Fresno, CA 93727
Local realty services provided by:ERA Valley Pro Realty
5626 E Butler Avenue,Fresno, CA 93727
$825,000
- 4 Beds
- - Baths
- 3,036 sq. ft.
- Single family
- Active
Listed by: joey s vasquez
Office: western pioneer properties
MLS#:627389
Source:CA_FMLS
Price summary
- Price:$825,000
- Price per sq. ft.:$271.74
About this home
Just a short walk to Sunnyside Country Club, this stunning Tudor/Lodge-style estate blends timeless elegance with modern comfort. Situated on a gated 28,500 sq ft lot, the home features an updated kitchen with cream cabinetry, architectural charm, and a cozy breakfast nook. Entertain in the formal dining room with a picture window and built-in China cabinets, or relax in the spacious family room with a two-sided fireplace and access to the serene backyard.Versatile living spaces include a formal living room, wood-paneled study with custom shelving, game room with stained-glass windows and fireplace, wet bar, and a bonus/playroom. The owner's suite offers a fireplace, built-in bench, and attached sitting room ideal for a nursery, office, or gym. The remodeled bath includes a luxurious walk-in shower.The beautifully landscaped yard boasts mature trees, a large grass area, sparkling pool, and expansive patioperfect for entertaining. A private solar farm provides energy efficiency and cost savings. This unique home offers space, charm, and comfort in one of Clovis' most desirable locations.
Contact an agent
Home facts
- Year built:1974
- Listing ID #:627389
- Added:274 day(s) ago
- Updated:December 24, 2025 at 03:45 PM
Rooms and interior
- Bedrooms:4
- Living area:3,036 sq. ft.
Heating and cooling
- Cooling:Central Heat & Cool
Structure and exterior
- Roof:Composition
- Year built:1974
- Building area:3,036 sq. ft.
- Lot area:0.65 Acres
Schools
- High school:Sunnyside
- Middle school:Terronez
- Elementary school:Ayer
Utilities
- Water:Public
Finances and disclosures
- Price:$825,000
- Price per sq. ft.:$271.74
New listings near 5626 E Butler Avenue
- New
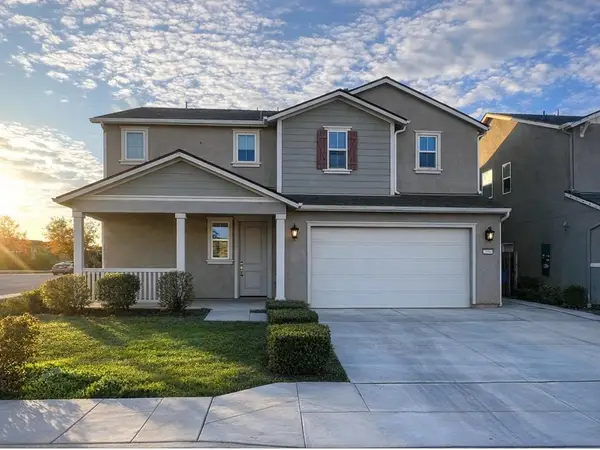 $475,000Active4 beds -- baths2,329 sq. ft.
$475,000Active4 beds -- baths2,329 sq. ft.2959 N Stanley, Fresno, CA 93737
MLS# 641338Listed by: REALTY CONCEPTS, LTD. - FRESNO - New
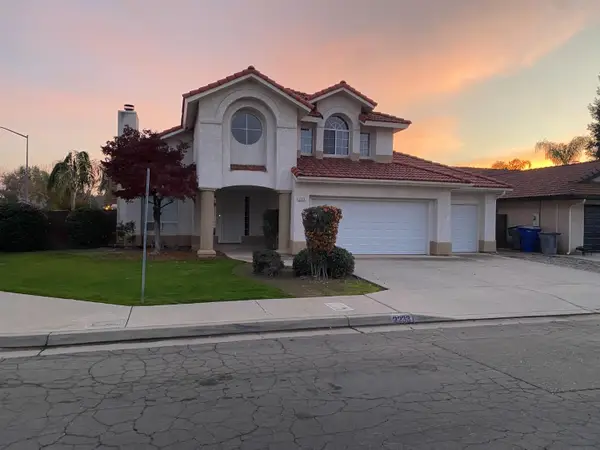 $484,950Active3 beds -- baths1,880 sq. ft.
$484,950Active3 beds -- baths1,880 sq. ft.2233 E Christopher Drive, Fresno, CA 93720
MLS# 641281Listed by: REALTY CONNECTION, INC. - New
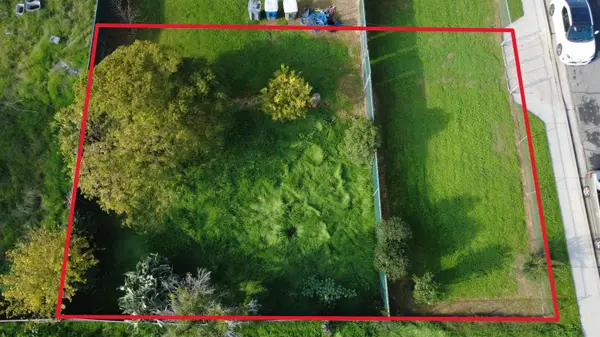 $70,000Active0.09 Acres
$70,000Active0.09 Acres491 W Fir Avenue, Fresno, CA 93650
MLS# 641309Listed by: 3D REALTY - New
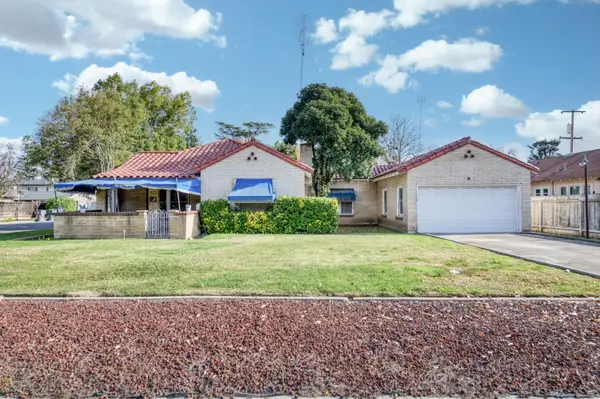 $380,000Active4 beds -- baths2,016 sq. ft.
$380,000Active4 beds -- baths2,016 sq. ft.4042 N Maroa Avenue, Fresno, CA 93704
MLS# 641330Listed by: GENTILE REAL ESTATE - New
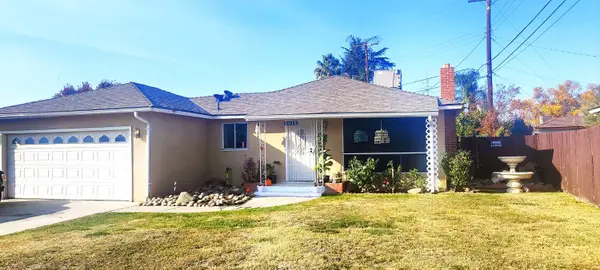 $285,000Active3 beds -- baths1,107 sq. ft.
$285,000Active3 beds -- baths1,107 sq. ft.2615 N Bond Avenue, Fresno, CA 93703
MLS# 641331Listed by: ENVISION REALTY, INC. - New
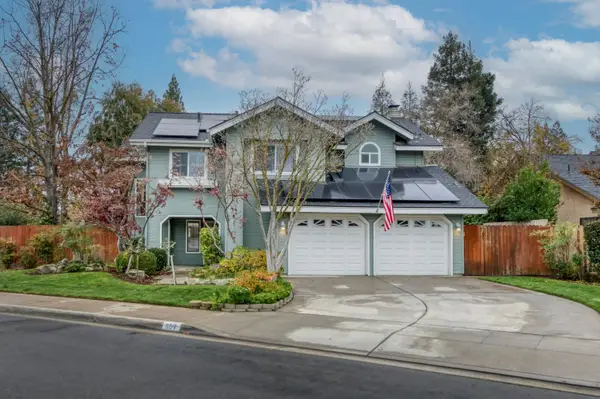 $749,000Active4 beds -- baths2,300 sq. ft.
$749,000Active4 beds -- baths2,300 sq. ft.809 E Catalina Circle, Fresno, CA 93730
MLS# 641274Listed by: LONDON PROPERTIES, LTD. - New
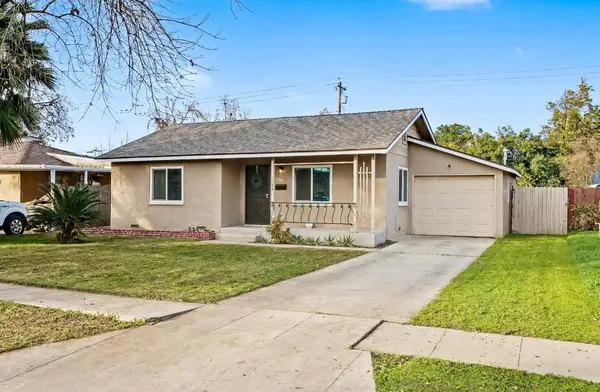 $299,900Active2 beds -- baths889 sq. ft.
$299,900Active2 beds -- baths889 sq. ft.1038 W Cortland Avenue, Fresno, CA 93705
MLS# 641293Listed by: BONADELLE REALTY, INC. - Open Sat, 12 to 3pmNew
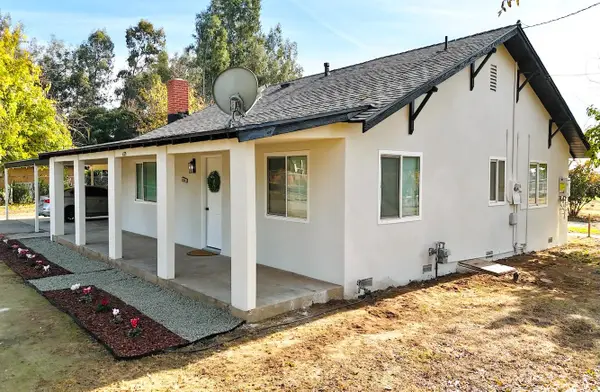 $589,000Active3 beds -- baths1,876 sq. ft.
$589,000Active3 beds -- baths1,876 sq. ft.5120 E Church, Fresno, CA 93725
MLS# 641312Listed by: REALTY CONCEPTS, LTD. - FRESNO - New
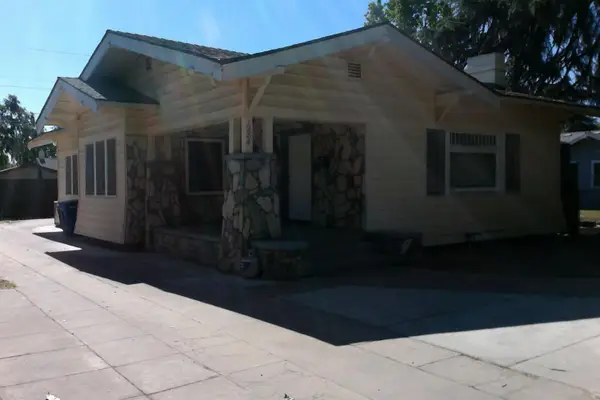 $2,350Active3 beds -- baths1,434 sq. ft.
$2,350Active3 beds -- baths1,434 sq. ft.1284 N Ferger Avenue, Fresno, CA 93728
MLS# 641313Listed by: AMBATI PROPERTIES - New
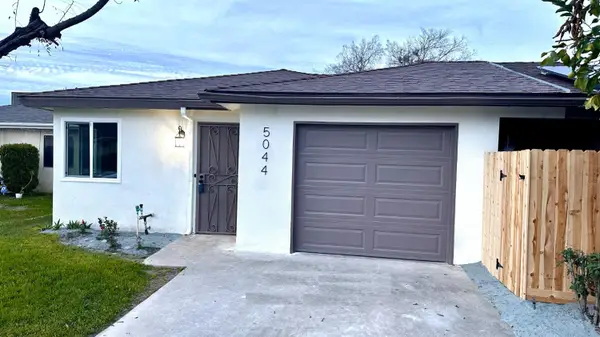 $322,988Active3 beds -- baths1,291 sq. ft.
$322,988Active3 beds -- baths1,291 sq. ft.5044 W Willis Avenue, Fresno, CA 93722
MLS# 641275Listed by: 3D REALTY
