5630 N El Adobe Drive, Fresno, CA 93711
Local realty services provided by:ERA Valley Pro Realty
5630 N El Adobe Drive,Fresno, CA 93711
$430,000
- 2 Beds
- - Baths
- 2,172 sq. ft.
- Single family
- Active
Listed by:anthony j gamber
Office:realty concepts, ltd. - fresno
MLS#:633122
Source:CA_FMLS
Price summary
- Price:$430,000
- Price per sq. ft.:$197.97
- Monthly HOA dues:$435
About this home
Fantastic PUD in the prestigious gated El Adobe Village Complex. Excellent location close to shopping and restaurants. This unit features a loft that has a closet & Built-in bookcase, perfect for a home office, exercise/hobby room or 3rd bedroom if needed. Impressive floor plan with floor to ceiling windows in Living, Dining and Primary Bedroom. Living and Dining Room with vaulted wood beamed ceilings and sliding glass doors onto patio and backyard. Lovely Fireplace w/floor to ceiling painted adobe brick, w/marble hearth and facing and wood mantel. Spacious Kitchen with lots of counter space and cabinets. Gas cooktop and wine refrigerator. Cozy Family Room and Breakfast nook area off kitchen. Family Room has a sliding glass door opening onto secondary patio area. Adobe tile flooring throughout Entry, Family and Kitchen Areas. Primary Bedroom and Bath is spacious. Bedroom has vaulted wood beamed ceiling and sliding glass door out to backyard. Primary bath has double basin sink vanity and large walk-in closet. Shower and Toilet are private, separate room from bath area. Nice size Guest Bedroom with corner windows. Hall bath with tub/shower and a double sink vanity. 2 car garage has a full wall of storage closets & a pull down ladder for additional attic storage. Solar is a lease with 17 panels and approx. $150.00 a month. Zero true-up and 6 1/2 years old. Community Club House w/full Kitchen, Pool Table Room, Exercise Room, Library Loft, Tennis Courts, Pool and Spa.
Contact an agent
Home facts
- Year built:1979
- Listing ID #:633122
- Added:81 day(s) ago
- Updated:September 12, 2025 at 02:48 PM
Rooms and interior
- Bedrooms:2
- Living area:2,172 sq. ft.
Heating and cooling
- Cooling:Central Heat & Cool
Structure and exterior
- Roof:Tile
- Year built:1979
- Building area:2,172 sq. ft.
- Lot area:0.09 Acres
Schools
- High school:Bullard
- Middle school:Tenaya
- Elementary school:Malloch
Utilities
- Water:Public
- Sewer:Public Sewer
Finances and disclosures
- Price:$430,000
- Price per sq. ft.:$197.97
New listings near 5630 N El Adobe Drive
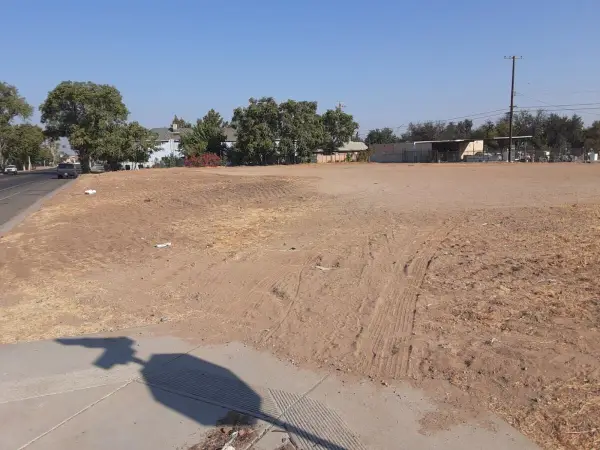 $80,000Pending0.86 Acres
$80,000Pending0.86 Acres0 C Street, Fresno, CA 93706
MLS# 635954Listed by: OPULENT REALTY & FINANCIAL- New
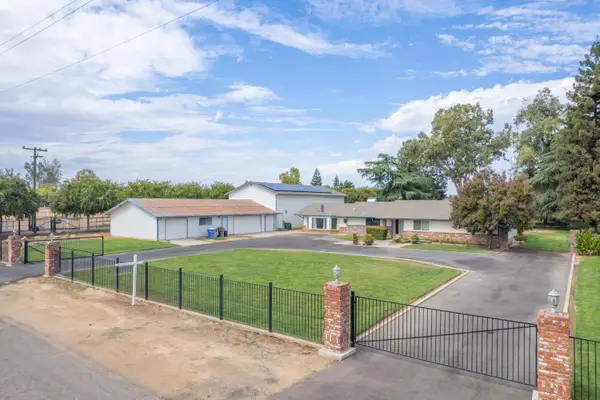 $649,000Active3 beds -- baths3,043 sq. ft.
$649,000Active3 beds -- baths3,043 sq. ft.8280 W Ashlan Avenue, Fresno, CA 93723
MLS# 637479Listed by: 168 REAL ESTATE - New
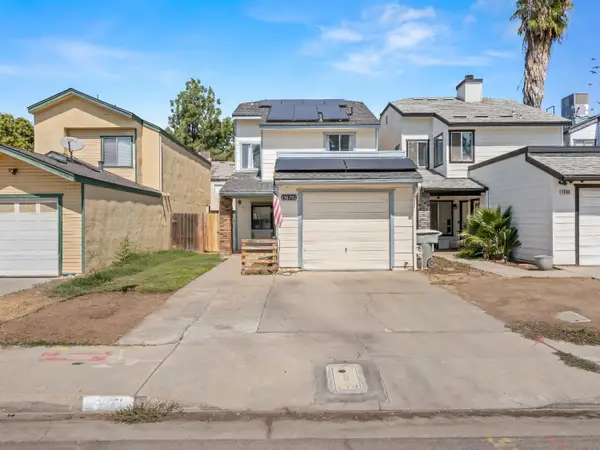 $307,000Active3 beds -- baths1,399 sq. ft.
$307,000Active3 beds -- baths1,399 sq. ft.3670 W Terrace Avenue, Fresno, CA 93722
MLS# 637494Listed by: IRON KEY REAL ESTATE - New
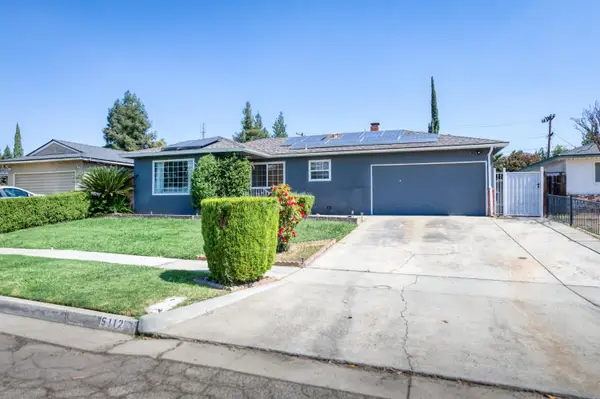 $407,995Active3 beds -- baths1,394 sq. ft.
$407,995Active3 beds -- baths1,394 sq. ft.5112 N Sherman Avenue, Fresno, CA 93710
MLS# 637595Listed by: BOTTOM LINE CRE INC. - New
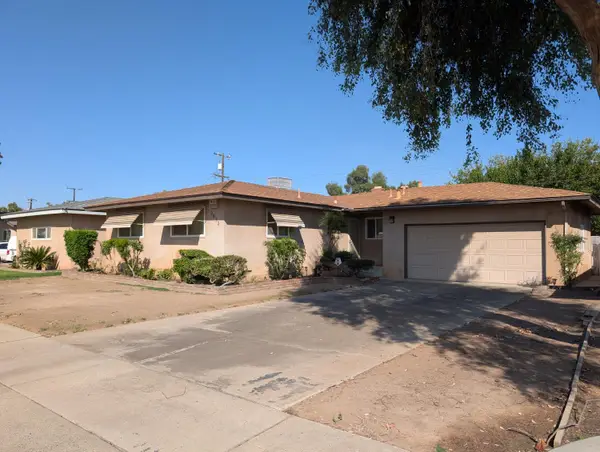 $299,000Active3 beds -- baths1,114 sq. ft.
$299,000Active3 beds -- baths1,114 sq. ft.2832 N Hacienda Drive, Fresno, CA 93705
MLS# 637563Listed by: BETTER HOMES & GARDENS REAL ESTATE HAVEN PROPERTIES - New
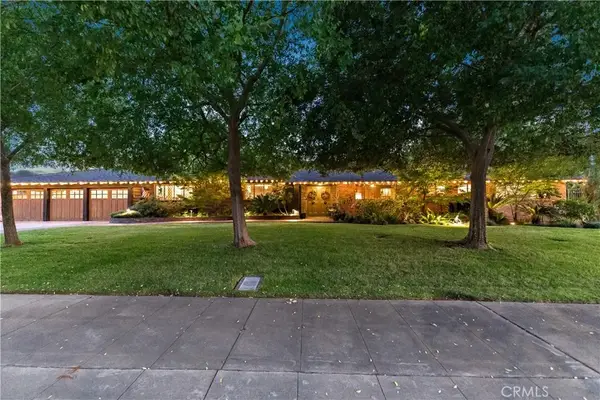 $898,000Active4 beds 4 baths3,155 sq. ft.
$898,000Active4 beds 4 baths3,155 sq. ft.130 E Terrace Avenue, Fresno, CA 93704
MLS# FR25224164Listed by: NICHOLAS BIEN, BROKER - New
 $349,900Active3 beds 2 baths1,253 sq. ft.
$349,900Active3 beds 2 baths1,253 sq. ft.5822 E Ramona, Fresno, CA 93727
MLS# MC25224660Listed by: SOLDAVI INC. - New
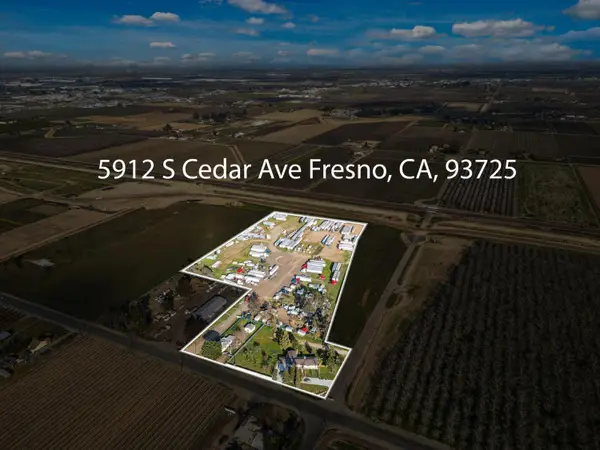 $1,990,000Active3 beds -- baths1,749 sq. ft.
$1,990,000Active3 beds -- baths1,749 sq. ft.5942 S Cedar Avenue, Fresno, CA 93725
MLS# 637586Listed by: ROD ALUISI REAL ESTATE - New
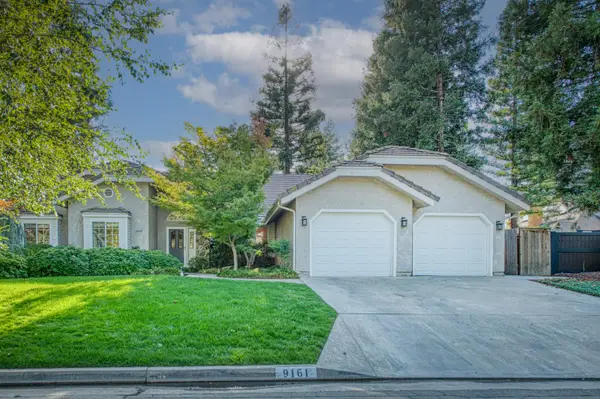 $675,000Active3 beds -- baths2,299 sq. ft.
$675,000Active3 beds -- baths2,299 sq. ft.9161 N Woodlawn Drive, Fresno, CA 93720
MLS# 637507Listed by: REAL BROKER - New
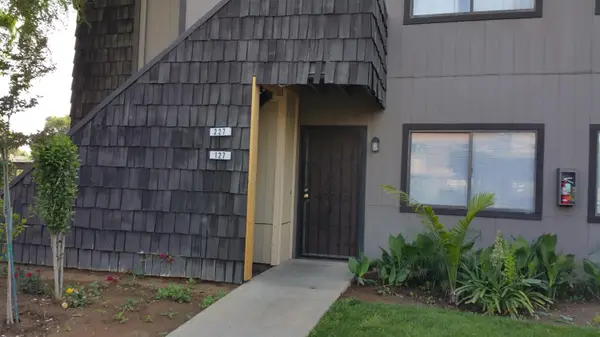 $145,000Active2 beds -- baths937 sq. ft.
$145,000Active2 beds -- baths937 sq. ft.1151 S Chestnut Avenue #127, Fresno, CA 93702
MLS# 637582Listed by: SUITE ONE REAL ESTATE SERVICES, INC.
