5651 W Ashcroft Avenue, Fresno, CA 93722
Local realty services provided by:ERA Valley Pro Realty
5651 W Ashcroft Avenue,Fresno, CA 93722
$379,000
- 4 Beds
- - Baths
- 1,402 sq. ft.
- Single family
- Pending
Listed by: gustavo hernandez
Office: all state homes
MLS#:637978
Source:CA_FMLS
Price summary
- Price:$379,000
- Price per sq. ft.:$270.33
About this home
Welcome to your newly remodeled modern oasis! This beautifully updated 4-bedroom, 2-bath home offers the perfect blend of style, comfort, and functionality. Step inside to an open-concept living space with sleek finishes, recessed lighting, and luxury vinyl plank flooring throughout. The designer kitchen features quartz countertops, custom cabinetry, and stainless steel appliances perfect for both everyday living and entertaining. The spacious primary suite includes a walk-in closet and a spa-like en-suite bathroom with dual vanities. Three additional bedrooms offer flexibility for family, guests, or a home office. Both bathrooms have been fully renovated with contemporary fixtures and finishes. Enjoy indoor-outdoor living with a private backyard ideal for gatherings, complete with a patio area and low-maintenance landscaping. Dual-pane windows, and a finished garage. Centrally located near schools, shopping, dining, and commuter routes, this turnkey home is ready for you to move in and enjoy.
Contact an agent
Home facts
- Year built:2002
- Listing ID #:637978
- Added:44 day(s) ago
- Updated:November 16, 2025 at 08:06 AM
Rooms and interior
- Bedrooms:4
- Living area:1,402 sq. ft.
Heating and cooling
- Cooling:Central Air, Central Heat & Cool
- Heating:Central
Structure and exterior
- Roof:Composition
- Year built:2002
- Building area:1,402 sq. ft.
- Lot area:0.11 Acres
Schools
- High school:Justin Garza High
- Middle school:Glacier Point
- Elementary school:Harvest
Utilities
- Water:Public
- Sewer:Public Sewer
Finances and disclosures
- Price:$379,000
- Price per sq. ft.:$270.33
New listings near 5651 W Ashcroft Avenue
- New
 $520,000Active4 beds -- baths2,338 sq. ft.
$520,000Active4 beds -- baths2,338 sq. ft.5865 E Beck Avenue, Fresno, CA 93727
MLS# 640015Listed by: BABAK NIKOOEI, BROKER - New
 $399,000Active3 beds -- baths1,100 sq. ft.
$399,000Active3 beds -- baths1,100 sq. ft.6035 N Selland Avenue, Fresno, CA 93711
MLS# 640013Listed by: REALTY CONCEPTS, LTD. - FRESNO - New
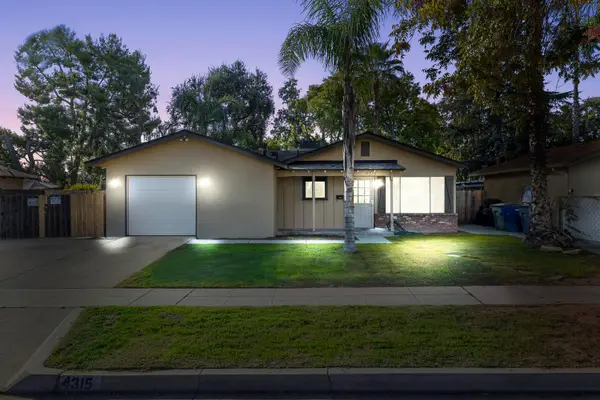 $342,000Active3 beds -- baths1,332 sq. ft.
$342,000Active3 beds -- baths1,332 sq. ft.4315 N Pleasant Avenue, Fresno, CA 93705
MLS# 639859Listed by: REALTY CONCEPTS, LTD. - FRESNO - New
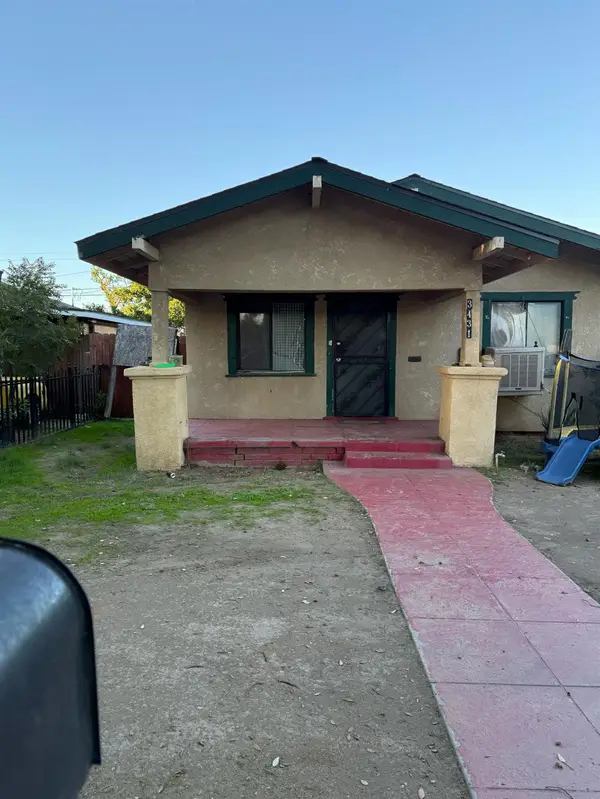 $350,000Active3 beds -- baths1,284 sq. ft.
$350,000Active3 beds -- baths1,284 sq. ft.3431 E Lowe Avenue, Fresno, CA 93702
MLS# 639999Listed by: REAL BROKER - New
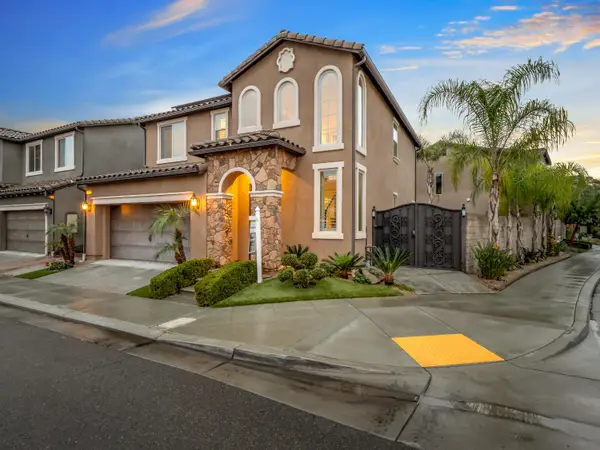 $699,000Active3 beds -- baths2,061 sq. ft.
$699,000Active3 beds -- baths2,061 sq. ft.11617 N Bella Verde Avenue, Fresno, CA 93730
MLS# 639861Listed by: REAL BROKER - New
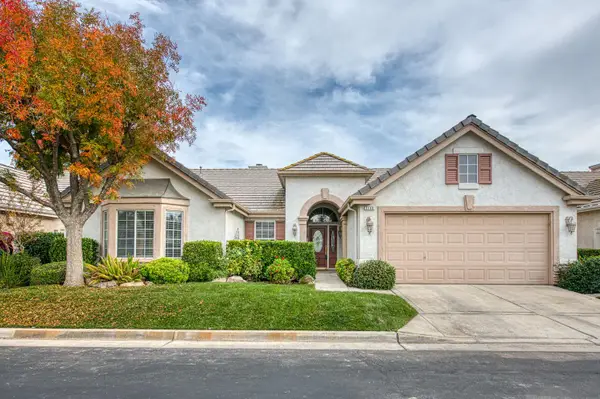 $475,000Active2 beds -- baths1,793 sq. ft.
$475,000Active2 beds -- baths1,793 sq. ft.2140 W Rue St Michel, Fresno, CA 93711
MLS# 639747Listed by: PINNACLE REAL ESTATE OF SHAVER LAKE - New
 $435,000Active3 beds -- baths1,390 sq. ft.
$435,000Active3 beds -- baths1,390 sq. ft.1650 E Morningstar Lane, Fresno, CA 93720
MLS# 639771Listed by: IRON KEY REAL ESTATE - New
 $1,775Active2 beds -- baths938 sq. ft.
$1,775Active2 beds -- baths938 sq. ft.4657 E Grant Avenue #1, Fresno, CA 93702
MLS# 639782Listed by: FORTUNA REALTY - New
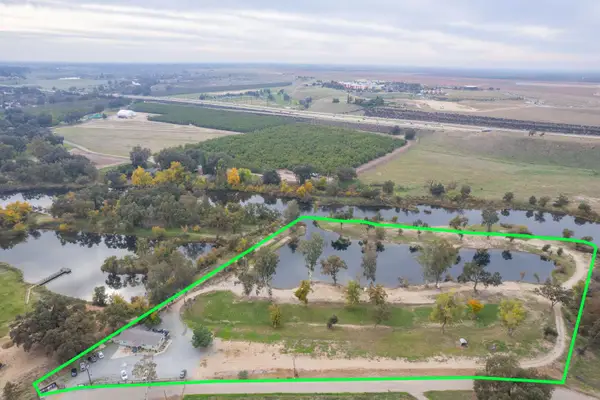 $3,999,000Active3 beds -- baths1,468 sq. ft.
$3,999,000Active3 beds -- baths1,468 sq. ft.10705 N Lanes Road, Fresno, CA 93730
MLS# 639788Listed by: HOMESMART PV AND ASSOCIATES - New
 $295,000Active2 beds -- baths1,135 sq. ft.
$295,000Active2 beds -- baths1,135 sq. ft.1068 W Browning Avenue #B, Fresno, CA 93711
MLS# 639793Listed by: PREMIER PLUS REAL ESTATE COMPANY
