5740 N West Avenue #109, Fresno, CA 93711
Local realty services provided by:ERA Valley Pro Realty
5740 N West Avenue #109,Fresno, CA 93711
$399,995
- 3 Beds
- - Baths
- 1,752 sq. ft.
- Condominium
- Active
Listed by: matt rider
Office: real broker
MLS#:639081
Source:CA_FMLS
Price summary
- Price:$399,995
- Price per sq. ft.:$228.31
- Monthly HOA dues:$420
About this home
Tucked away in a desirable North Fresno community, this thoughtfully designed condo offers both comfort and style. The spacious living room features exposed ceiling beams and striking herringbone flooring that adds warmth and character. The chef's kitchen offers generous counter space and flows easily into the adjacent dining area. A second dining area is located just off the kitchen and open to the living room, perfect for everyday living or hosting. Plantation shutters throughout bring in natural light while maintaining privacy. Both bathrooms include marble flooring for a clean, timeless look. Enjoy the benefits of owned solar panels, plus a low-maintenance backyard with newer landscaping and a deck ideal for relaxing or entertaining outdoors. Enjoy the benefits of 15 OWNED SOLAR panels, offering energy efficiency and lower utility costs with no annual True-Up bill. The property includes a spacious patio and newly landscaped yard area perfect for entertaining, plus a private patio off the primary bedroom ideal for relaxing. The attached 2-car garage provides secure parking and additional storage. The HOA covers water, trash, sewage, front yard care, and pool maintenance, making for easy living. Conveniently located near Eden Lounge, Manhattans, Max's Bistro, and Fresno Breakfast House.
Contact an agent
Home facts
- Year built:1973
- Listing ID #:639081
- Added:53 day(s) ago
- Updated:December 18, 2025 at 04:02 PM
Rooms and interior
- Bedrooms:3
- Living area:1,752 sq. ft.
Heating and cooling
- Cooling:Central Heat & Cool
Structure and exterior
- Roof:Composition
- Year built:1973
- Building area:1,752 sq. ft.
- Lot area:0.06 Acres
Schools
- High school:Bullard
- Middle school:Tenaya
- Elementary school:Gibson
Utilities
- Water:Public
- Sewer:Public Sewer
Finances and disclosures
- Price:$399,995
- Price per sq. ft.:$228.31
New listings near 5740 N West Avenue #109
- New
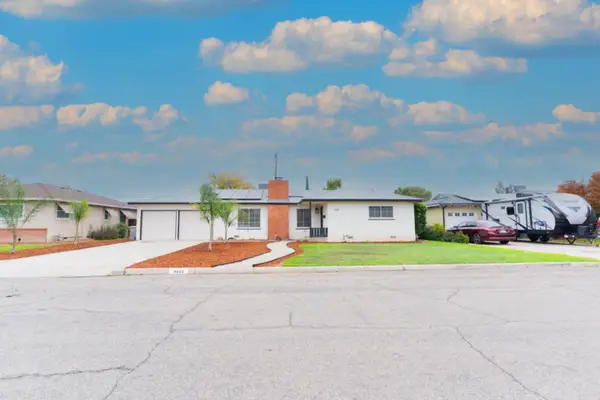 $365,000Active3 beds -- baths1,308 sq. ft.
$365,000Active3 beds -- baths1,308 sq. ft.4860 E Amherst Avenue, Fresno, CA 93703
MLS# 641137Listed by: ENVISION REALTY, INC. - New
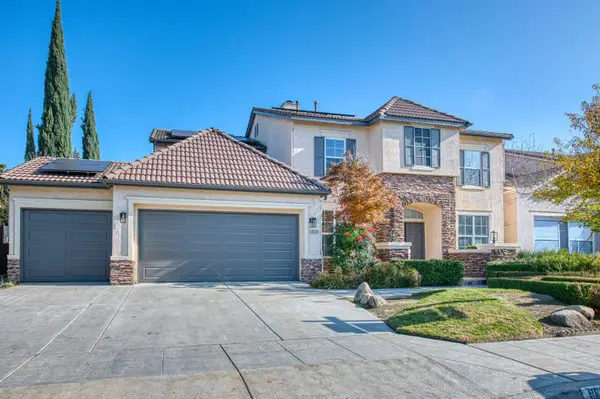 $765,000Active4 beds -- baths3,155 sq. ft.
$765,000Active4 beds -- baths3,155 sq. ft.9358 N Winery Avenue, Fresno, CA 93720
MLS# 641170Listed by: GENTILE REAL ESTATE - New
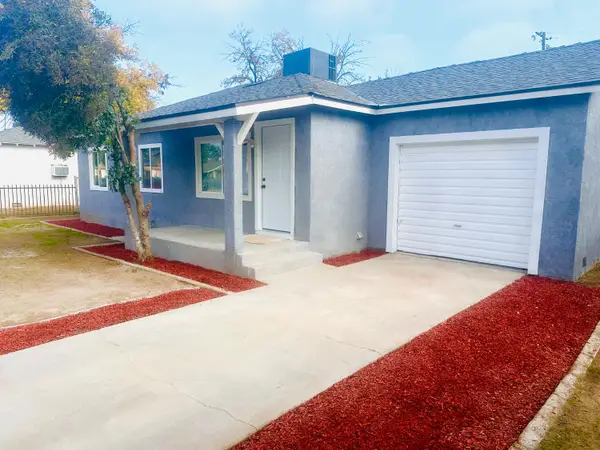 $349,900Active3 beds -- baths910 sq. ft.
$349,900Active3 beds -- baths910 sq. ft.2523 S Lily, Fresno, CA 93706
MLS# 641173Listed by: UNIVERSAL REALTY SERVICES, INC. - New
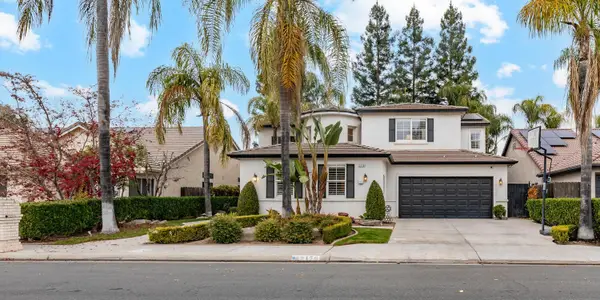 $700,000Active4 beds -- baths2,970 sq. ft.
$700,000Active4 beds -- baths2,970 sq. ft.2170 W Beechwood Avenue, Fresno, CA 93711
MLS# 641175Listed by: DALLAS LEGACY GROUP INC - New
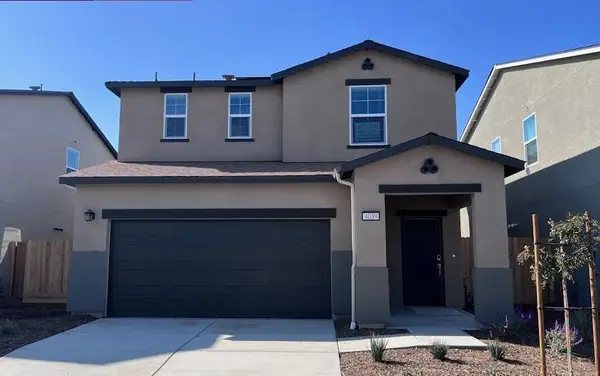 $428,990Active3 beds -- baths1,538 sq. ft.
$428,990Active3 beds -- baths1,538 sq. ft.4039 N Rosalia (lot 85), Fresno, CA 93723
MLS# 641176Listed by: BMC REALTY ADVISORS, INC. - New
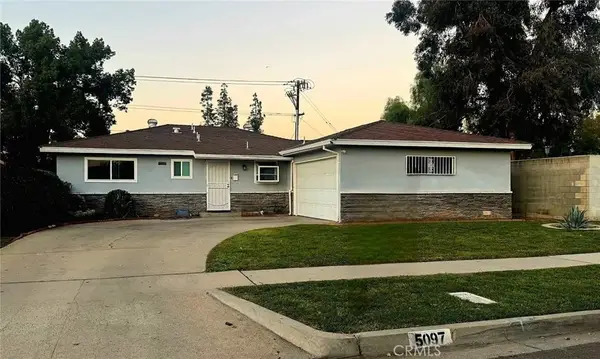 $345,000Active3 beds 2 baths1,220 sq. ft.
$345,000Active3 beds 2 baths1,220 sq. ft.55097 E Carmen Ave, Fresno, CA 93727
MLS# PI25277348Listed by: EMPIRE REAL ESTATE GROUP - New
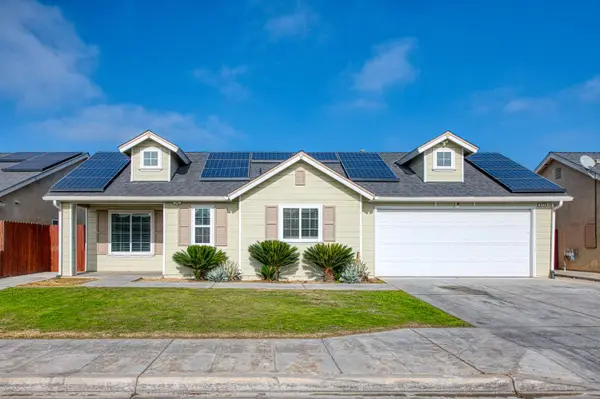 $419,900Active4 beds -- baths1,675 sq. ft.
$419,900Active4 beds -- baths1,675 sq. ft.5176 W Michigan Avenue, Fresno, CA 93722
MLS# 641167Listed by: REAL BROKER - New
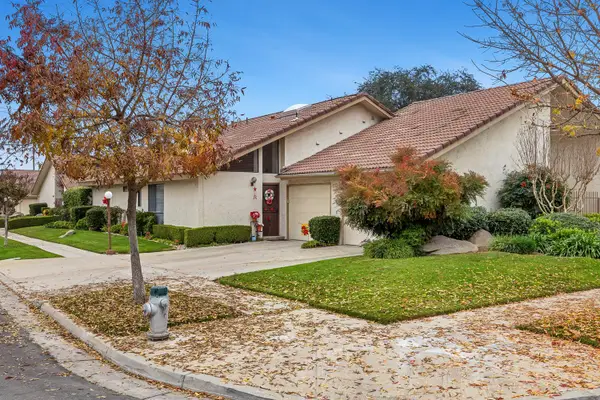 $290,000Active2 beds -- baths1,078 sq. ft.
$290,000Active2 beds -- baths1,078 sq. ft.5739 N Monte Avenue #1, Fresno, CA 93711
MLS# 641147Listed by: REALTY CONCEPTS, LTD. - FRESNO - New
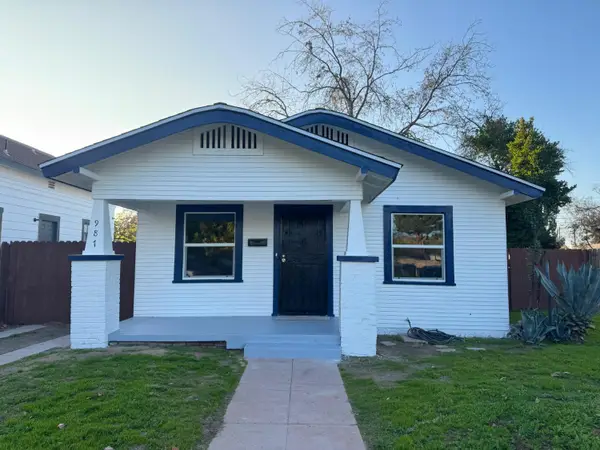 $270,000Active2 beds -- baths864 sq. ft.
$270,000Active2 beds -- baths864 sq. ft.987 N Adoline Avenue, Fresno, CA 93728
MLS# 641164Listed by: VILLA RIO ESTATES REALTY - New
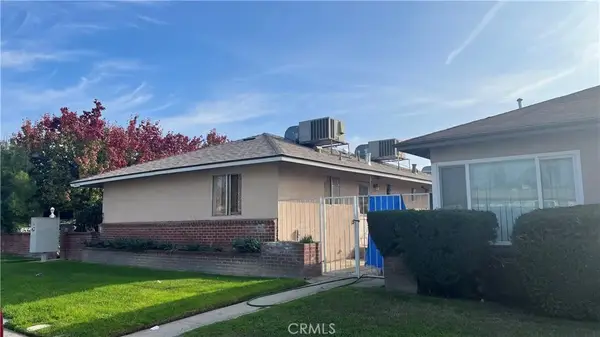 $398,888Active5 beds 4 baths
$398,888Active5 beds 4 baths3462 E Clinton, Fresno, CA 93703
MLS# SC25277063Listed by: REALTY CONCEPTS, LTD
