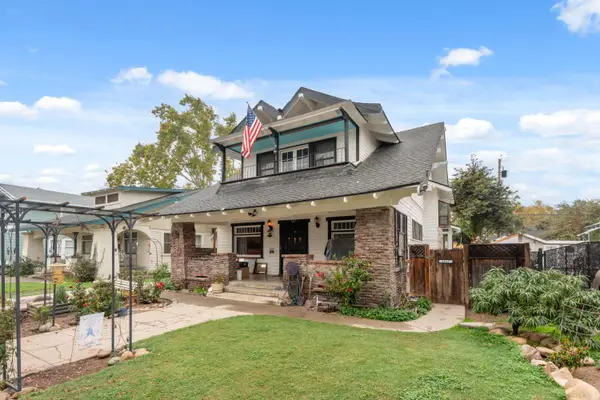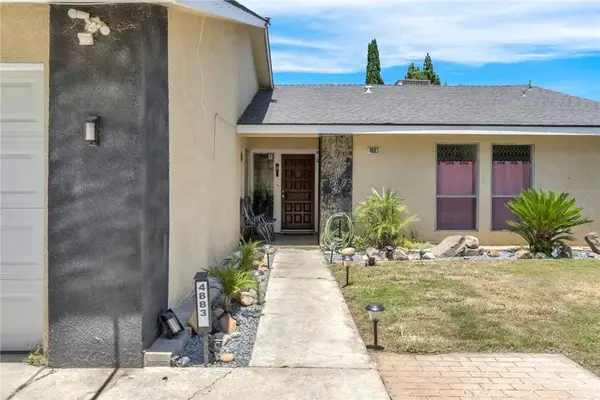5848 E Erin Avenue, Fresno, CA 93727
Local realty services provided by:ERA Valley Pro Realty
5848 E Erin Avenue,Fresno, CA 93727
$615,000
- 4 Beds
- - Baths
- 2,863 sq. ft.
- Single family
- Pending
Listed by: karen johnson, colleen m horn
Office: realty concepts, ltd. - clovis
MLS#:639875
Source:CA_FMLS
Price summary
- Price:$615,000
- Price per sq. ft.:$214.81
About this home
This bright and inviting home offers four bedrooms three bathrooms plus a flexible room that can serve as an office or a playroom. Inside you will find two spacious living areas with soaring ceilings that bring in natural light and create an open comfortable feel. Brand new carpet and fresh interior paint add a clean modern touch throughout. The primary bedroom is a true retreat with fireplace, large bathroom and a huge walk-in closet.Step into the backyard where a sparkling pool provides the perfect place to relax or entertain on warm days. The property also includes a very large RV parking space with a double gate along with a three car garage giving you plenty of room for vehicles storage and hobbies.Situated in a highly convenient location this home provides quick access to major commuting routes and is just minutes from the new Fancher Creek Shopping Center with a wide range of shopping dining and everyday essentials. This property offers comfort space and convenience in a setting that feels truly welcoming.
Contact an agent
Home facts
- Year built:2005
- Listing ID #:639875
- Added:3 day(s) ago
- Updated:November 18, 2025 at 09:42 PM
Rooms and interior
- Bedrooms:4
- Living area:2,863 sq. ft.
Heating and cooling
- Cooling:Central Heat & Cool
Structure and exterior
- Roof:Tile
- Year built:2005
- Building area:2,863 sq. ft.
- Lot area:0.24 Acres
Schools
- High school:Sanger West
- Middle school:JFK Junior High
- Elementary school:Sequoia
Utilities
- Water:Public
- Sewer:Public Sewer
Finances and disclosures
- Price:$615,000
- Price per sq. ft.:$214.81
New listings near 5848 E Erin Avenue
- New
 $575,000Active-- beds -- baths
$575,000Active-- beds -- baths1105 E Rose Avenue, Fresno, CA 93725
MLS# 639881Listed by: REAL BROKER - New
 $340,000Active3 beds -- baths1,356 sq. ft.
$340,000Active3 beds -- baths1,356 sq. ft.2780 N Marty, Fresno, CA 93722
MLS# 640029Listed by: RE/MAX GOLD - New
 $389,000Active4 beds -- baths2,255 sq. ft.
$389,000Active4 beds -- baths2,255 sq. ft.1317 N Wilson Ave, Fresno, CA 93728
MLS# 640034Listed by: 168 REAL ESTATE - New
 $145,000Active3 beds -- baths1,400 sq. ft.
$145,000Active3 beds -- baths1,400 sq. ft.3550 N Duke Avenue #SP 10, Fresno, CA 93727
MLS# 640032Listed by: REALTY ESSENTIALS, INC - New
 $275,000Active2 beds -- baths936 sq. ft.
$275,000Active2 beds -- baths936 sq. ft.2425 S 10th Street, Fresno, CA 93725
MLS# 640070Listed by: ENVISION REALTY, INC. - New
 $2,350Active3 beds -- baths1,936 sq. ft.
$2,350Active3 beds -- baths1,936 sq. ft.1848 E Everglade Avenue, Fresno, CA 93720
MLS# 640065Listed by: CYPRESS PROPERTY MANAGMENT - New
 $295,000Active3 beds -- baths1,427 sq. ft.
$295,000Active3 beds -- baths1,427 sq. ft.3770 W Barstow Avenue #142, Fresno, CA 93711
MLS# 640049Listed by: REAL BROKER - New
 $290,000Active3 beds -- baths936 sq. ft.
$290,000Active3 beds -- baths936 sq. ft.741 W Myers Avenue, Fresno, CA 93706
MLS# 640050Listed by: REALTY CONCEPTS, LTD. - FRESNO - New
 $425,000Active4 beds -- baths1,798 sq. ft.
$425,000Active4 beds -- baths1,798 sq. ft.3689 N Mccaffrey Avenue, Fresno, CA 93722
MLS# 640055Listed by: REAL BROKER - New
 $377,000Active4 beds 2 baths1,581 sq. ft.
$377,000Active4 beds 2 baths1,581 sq. ft.4883 E Geary Street, Fresno, CA 93725
MLS# MD25261657Listed by: PARK PLACE REAL ESTATE
