5912 E Hamilton Avenue, Fresno, CA 93727
Local realty services provided by:ERA Valley Pro Realty
5912 E Hamilton Avenue,Fresno, CA 93727
$650,000
- 4 Beds
- - Baths
- 3,252 sq. ft.
- Single family
- Active
Listed by: brian a domingos jr
Office: premier plus real estate company
MLS#:638588
Source:CA_FMLS
Price summary
- Price:$650,000
- Price per sq. ft.:$199.88
About this home
Tucked just south of Sunnyside Country Club, this thoughtfully designed custom home sits on nearly a half-acre of lush, manicured grounds lovingly cared for under the watchful eye of a master gardener. The private, park-like yard offers fruit trees, meandering pathways to peaceful resting places, and a charming rose garden, an ideal retreat for those who appreciate beauty and tranquility.<br><br>Inside, you'll find 4 spacious bedrooms and 3 full baths, including an isolated bedroom near a full bath perfect for guests or multigenerational living. The home's generous living spaces include two inviting living rooms, a formal dining room, and a light-filled sunroom overlooking the serene rear garden.<br><br>The remodeled primary suite features an updated bath with warm tones, a walk-in shower, and enhanced natural light for a spa-like feel. Functionality abounds with abundant storage, a large laundry/mud room, and an oversized garage.<br><br>Energy-efficient touches include owned solar, ensuring comfort and savings year-round. This is more than a home, it's a thoughtfully curated sanctuary, both inside and out.
Contact an agent
Home facts
- Year built:1959
- Listing ID #:638588
- Added:118 day(s) ago
- Updated:February 10, 2026 at 11:03 PM
Rooms and interior
- Bedrooms:4
- Living area:3,252 sq. ft.
Heating and cooling
- Cooling:Central Heat & Cool
Structure and exterior
- Roof:Composition
- Year built:1959
- Building area:3,252 sq. ft.
- Lot area:0.42 Acres
Schools
- High school:Sunnyside
- Middle school:Terronez
- Elementary school:Ayer
Utilities
- Water:Public
- Sewer:Septic Tank
Finances and disclosures
- Price:$650,000
- Price per sq. ft.:$199.88
New listings near 5912 E Hamilton Avenue
- New
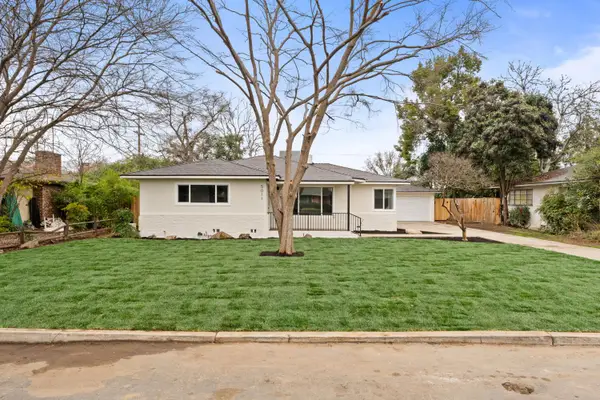 $354,900Active3 beds -- baths1,268 sq. ft.
$354,900Active3 beds -- baths1,268 sq. ft.5011 E Harvey Avenue, Fresno, CA 93727
MLS# 643695Listed by: REAL BROKER - New
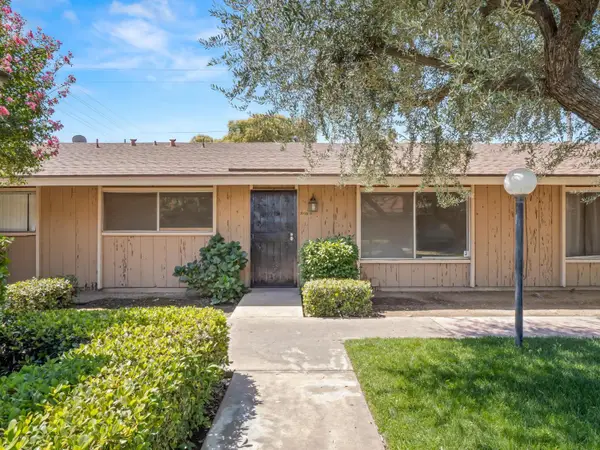 $170,000Active2 beds 1 baths1,068 sq. ft.
$170,000Active2 beds 1 baths1,068 sq. ft.3725 N Fruit Avenue #B, Fresno, CA 93705
MLS# 226015128Listed by: REAL BROKER - New
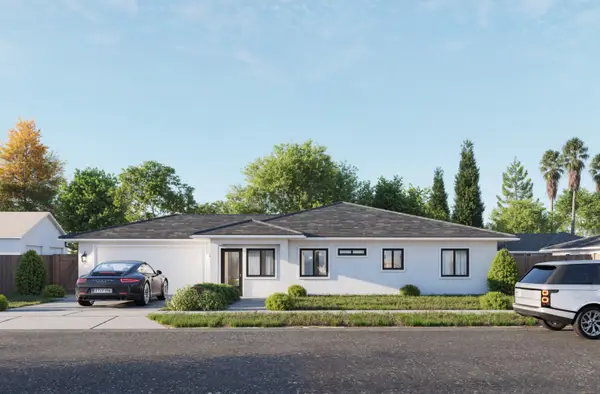 $415,990Active3 beds -- baths1,451 sq. ft.
$415,990Active3 beds -- baths1,451 sq. ft.4210 E Calwa Avenue, Fresno, CA 93725
MLS# 643688Listed by: LONDON PROPERTIES, LTD. - New
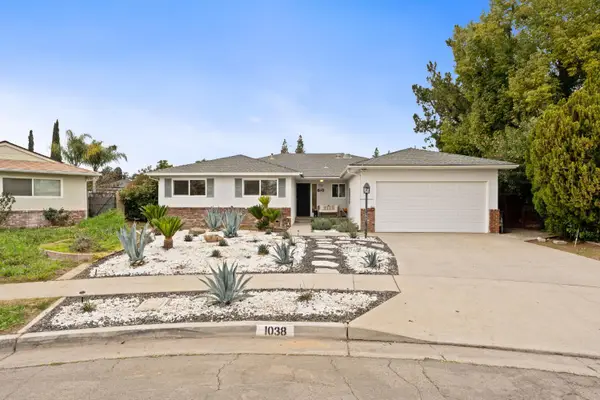 $485,000Active4 beds -- baths1,796 sq. ft.
$485,000Active4 beds -- baths1,796 sq. ft.1038 E Vartikian Avenue, Fresno, CA 93710
MLS# 643693Listed by: REAL BROKER - New
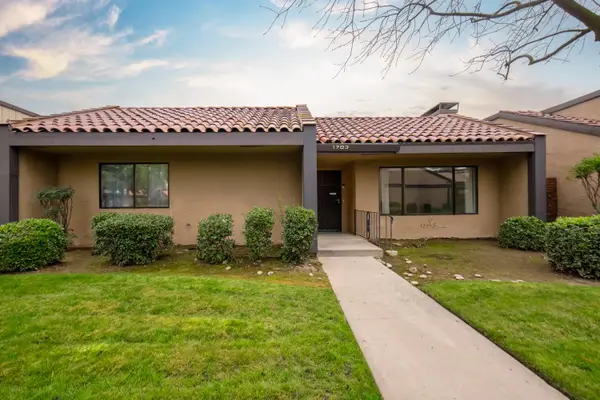 $320,000Active2 beds -- baths1,423 sq. ft.
$320,000Active2 beds -- baths1,423 sq. ft.1703 W Santa Ana Avenue, Fresno, CA 93705
MLS# 643696Listed by: REAL BROKER - New
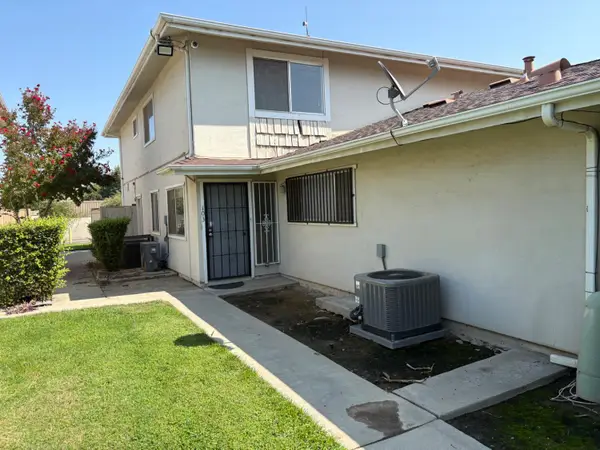 $150,000Active2 beds -- baths843 sq. ft.
$150,000Active2 beds -- baths843 sq. ft.4924 N Holt #103, Fresno, CA 93705
MLS# 643707Listed by: UNIVERSAL REALTY SERVICES, INC. - New
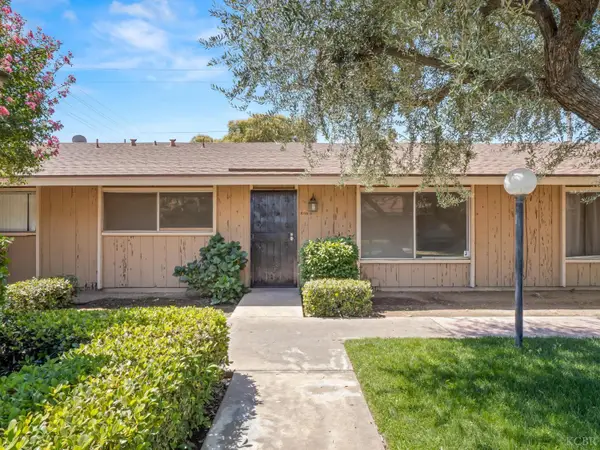 $170,000Active2 beds 1 baths1,068 sq. ft.
$170,000Active2 beds 1 baths1,068 sq. ft.3725 N Fruit Avenue, Fresno, CA 93705
MLS# 233593Listed by: REAL BROKERAGE TECHNOLOGIES - New
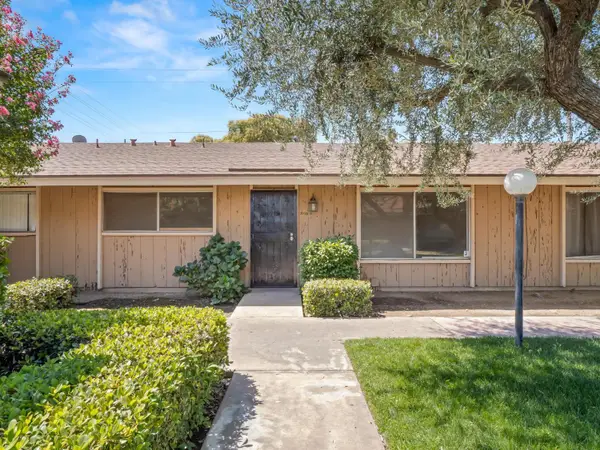 $170,000Active2 beds -- baths1,068 sq. ft.
$170,000Active2 beds -- baths1,068 sq. ft.3725 N Fruit Avenue #B, Fresno, CA 93705
MLS# 643579Listed by: REAL BROKER - New
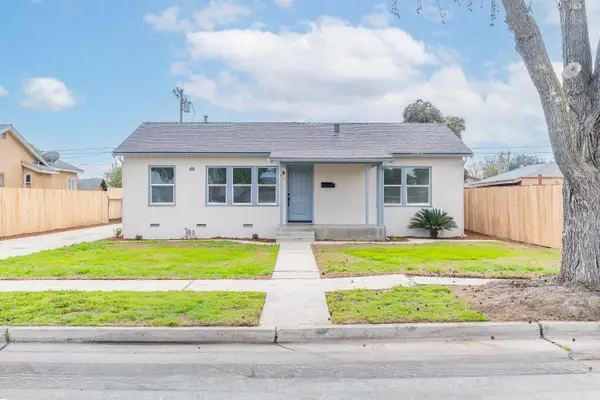 $395,000Active2 beds -- baths1,192 sq. ft.
$395,000Active2 beds -- baths1,192 sq. ft.3548 E Lamona Avenue, Fresno, CA 93703
MLS# 643680Listed by: REAL BROKER - New
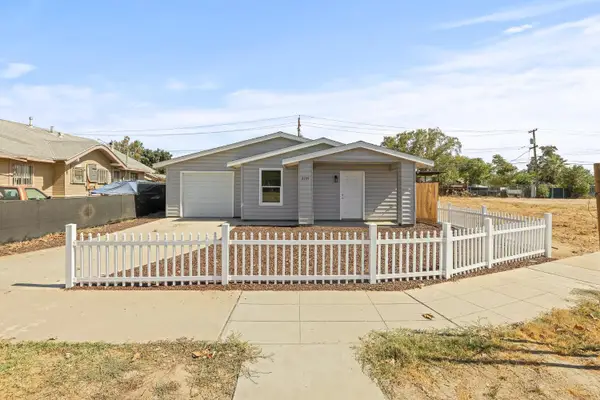 $354,900Active4 beds -- baths1,688 sq. ft.
$354,900Active4 beds -- baths1,688 sq. ft.2255 S Rose Avenue, Fresno, CA 93706
MLS# 643687Listed by: WESTERN PIONEER PROPERTIES

