6053 E Brick Drive, Fresno, CA 93727
Local realty services provided by:ERA Valley Pro Realty
6053 E Brick Drive,Fresno, CA 93727
$380,000
- 3 Beds
- - Baths
- 1,398 sq. ft.
- Single family
- Active
Listed by:briana ramirez
Office:park place real estate
MLS#:630964
Source:CA_FMLS
Price summary
- Price:$380,000
- Price per sq. ft.:$271.82
- Monthly HOA dues:$117
About this home
This stunning former model home by Bonadelle Homes is loaded with high-end upgrades and located in the desirable gated community of Canyon Creek. Enjoy exclusive access to amenities including a sparkling pool, fitness center, and clubhouse.Conveniently situated just off Highway 180, this home offers quick access to nearby walking trails and all the conveniences of town. Step inside to an open-concept floorplan where the stylish kitchen seamlessly flows into the dining and great roomperfect for entertaining. The kitchen boasts sleek quartz countertops, a gas range, and stainless-steel appliances.Downstairs, you'll find a guest half bath, durable and attractive laminate flooring, and elegant wrought iron staircase railings. Upstairs features a spacious owner's suite with a luxurious ensuite bath that includes a soaking tub, dual vanities, and a separate shower. Two additional bedrooms share a well-appointed Jack and Jill bathroom.The low-maintenance backyard is ideal for relaxing or entertaining, featuring a covered patio and built-in BBQ.Don't miss this rare opportunity. Schedule your private tour today!
Contact an agent
Home facts
- Year built:2018
- Listing ID #:630964
- Added:100 day(s) ago
- Updated:September 12, 2025 at 02:48 PM
Rooms and interior
- Bedrooms:3
- Living area:1,398 sq. ft.
Heating and cooling
- Cooling:Central Heat & Cool
Structure and exterior
- Roof:Tile
- Year built:2018
- Building area:1,398 sq. ft.
- Lot area:0.05 Acres
Schools
- High school:Clovis East
- Middle school:Reyburn
- Elementary school:Temperance-Kutner
Utilities
- Water:Public
- Sewer:Public Sewer
Finances and disclosures
- Price:$380,000
- Price per sq. ft.:$271.82
New listings near 6053 E Brick Drive
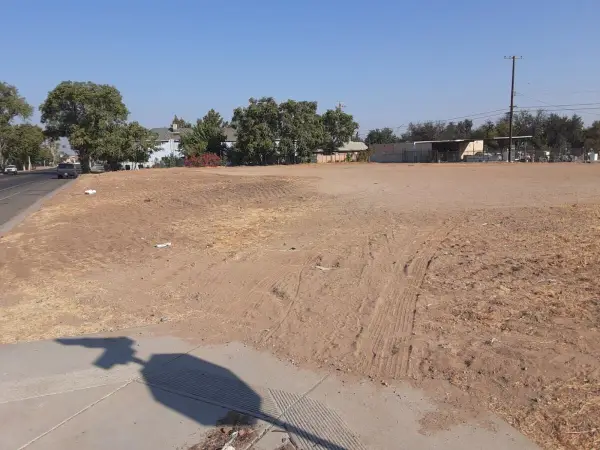 $80,000Pending0.86 Acres
$80,000Pending0.86 Acres0 C Street, Fresno, CA 93706
MLS# 635954Listed by: OPULENT REALTY & FINANCIAL- New
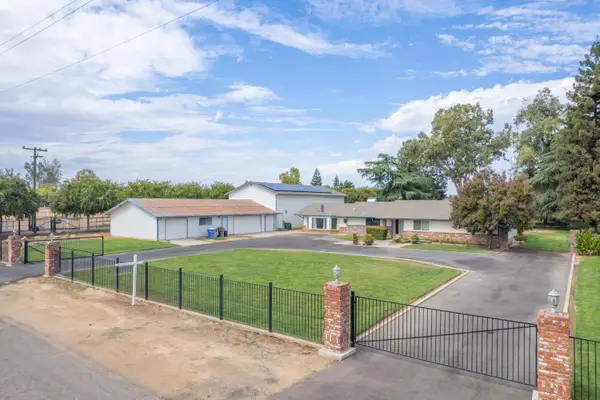 $649,000Active3 beds -- baths3,043 sq. ft.
$649,000Active3 beds -- baths3,043 sq. ft.8280 W Ashlan Avenue, Fresno, CA 93723
MLS# 637479Listed by: 168 REAL ESTATE - New
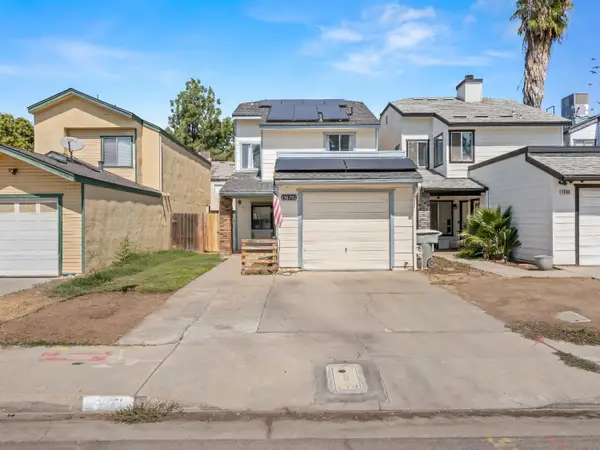 $307,000Active3 beds -- baths1,399 sq. ft.
$307,000Active3 beds -- baths1,399 sq. ft.3670 W Terrace Avenue, Fresno, CA 93722
MLS# 637494Listed by: IRON KEY REAL ESTATE - New
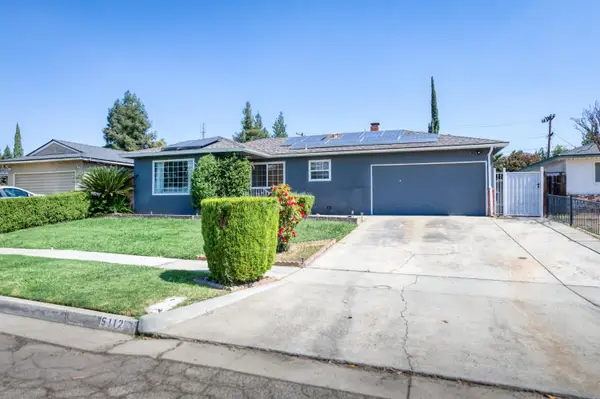 $407,995Active3 beds -- baths1,394 sq. ft.
$407,995Active3 beds -- baths1,394 sq. ft.5112 N Sherman Avenue, Fresno, CA 93710
MLS# 637595Listed by: BOTTOM LINE CRE INC. - New
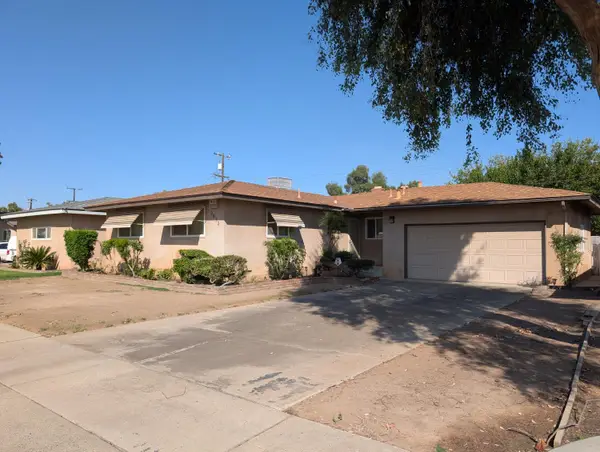 $299,000Active3 beds -- baths1,114 sq. ft.
$299,000Active3 beds -- baths1,114 sq. ft.2832 N Hacienda Drive, Fresno, CA 93705
MLS# 637563Listed by: BETTER HOMES & GARDENS REAL ESTATE HAVEN PROPERTIES - New
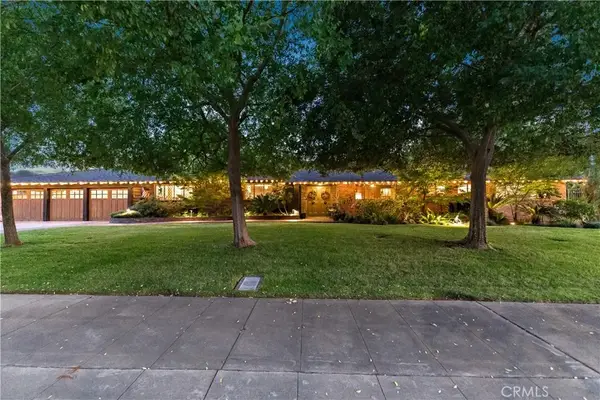 $898,000Active4 beds 4 baths3,155 sq. ft.
$898,000Active4 beds 4 baths3,155 sq. ft.130 E Terrace Avenue, Fresno, CA 93704
MLS# FR25224164Listed by: NICHOLAS BIEN, BROKER - New
 $349,900Active3 beds 2 baths1,253 sq. ft.
$349,900Active3 beds 2 baths1,253 sq. ft.5822 E Ramona, Fresno, CA 93727
MLS# MC25224660Listed by: SOLDAVI INC. - New
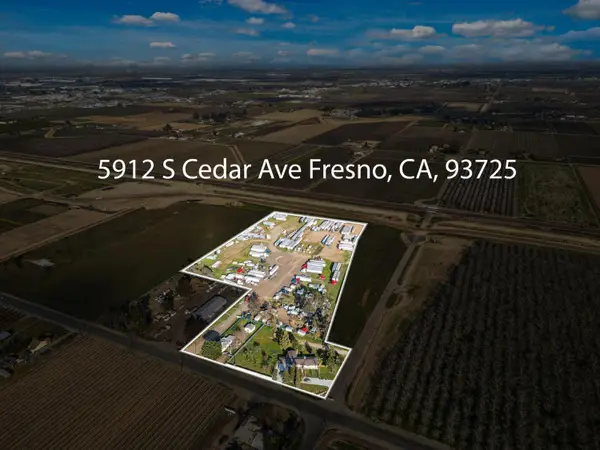 $1,990,000Active3 beds -- baths1,749 sq. ft.
$1,990,000Active3 beds -- baths1,749 sq. ft.5942 S Cedar Avenue, Fresno, CA 93725
MLS# 637586Listed by: ROD ALUISI REAL ESTATE - New
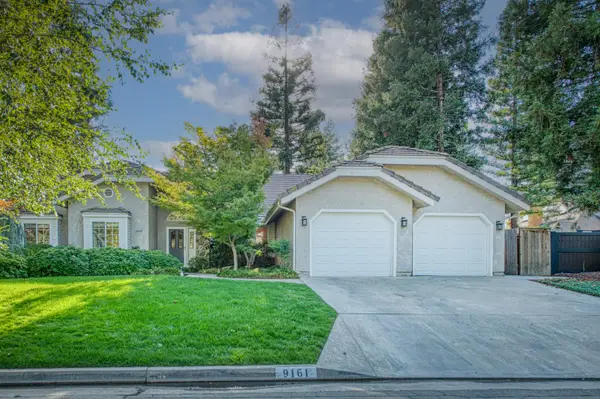 $675,000Active3 beds -- baths2,299 sq. ft.
$675,000Active3 beds -- baths2,299 sq. ft.9161 N Woodlawn Drive, Fresno, CA 93720
MLS# 637507Listed by: REAL BROKER - New
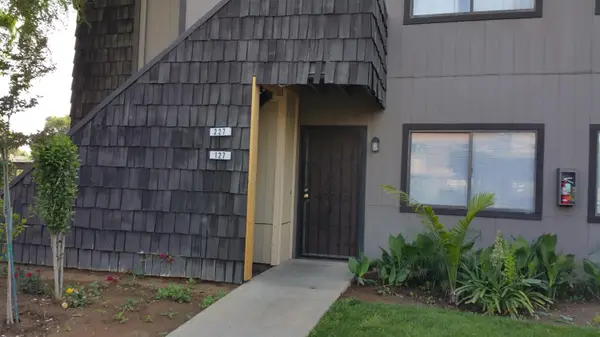 $145,000Active2 beds -- baths937 sq. ft.
$145,000Active2 beds -- baths937 sq. ft.1151 S Chestnut Avenue #127, Fresno, CA 93702
MLS# 637582Listed by: SUITE ONE REAL ESTATE SERVICES, INC.
