6060 Van Ness, Fresno, CA 93711
Local realty services provided by:ERA North Orange County Real Estate
6060 Van Ness,Fresno, CA 93711
$5,899,000
- 5 Beds
- 7 Baths
- 10,260 sq. ft.
- Single family
- Active
Listed by: sarah hedrick559-681-2111
Office: realty concepts, ltd
MLS#:SC25247454
Source:CAREIL
Price summary
- Price:$5,899,000
- Price per sq. ft.:$574.95
About this home
Welcome to one of Fresno's most extraordinary estates, a 10,000+ square-foot residence that epitomizes luxury living along the iconic Van Ness Boulevard. Upon entering through the grand double doors, you are greeted by a stunning 10-foot custom medallion of laser-cut flooring, setting the tone for the home's exquisite craftsmanship and timeless elegance. Designed for both grand entertaining and intimate living, this estate boasts five en-suite bedrooms and eight bathrooms, each meticulously appointed. The formal dining room captivates with crown molding, arched windows, and a breathtaking chandelier. The chef's kitchen is a culinary masterpiece, featuring a Wolf range, double ovens, dual dishwashers, a Sub-Zero refrigerator and freezer, a food warmer, and rare Blue Bahia granite imported from Brazil.The residence offers both a formal living room and a great room, a stately library with custom crown molding and gallery lighting, and a home theater and game room with a circular bar and built-in ice maker. This Smart Home is equipped with 12 integrated iPads controlling lighting, sound, and security throughout. Artistry abounds with hand-troweled walls, custom ceilings, an elevator, and marble stairs accented by Emperador risers and a bespoke wrought-iron railing. The primary suite
Contact an agent
Home facts
- Year built:2019
- Listing ID #:SC25247454
- Added:109 day(s) ago
- Updated:February 11, 2026 at 11:40 PM
Rooms and interior
- Bedrooms:5
- Total bathrooms:7
- Full bathrooms:6
- Half bathrooms:1
- Living area:10,260 sq. ft.
Heating and cooling
- Cooling:Central Air
- Heating:Central Forced Air
Structure and exterior
- Year built:2019
- Building area:10,260 sq. ft.
- Lot area:1.08 Acres
Utilities
- Water:District - Public
Finances and disclosures
- Price:$5,899,000
- Price per sq. ft.:$574.95
New listings near 6060 Van Ness
- New
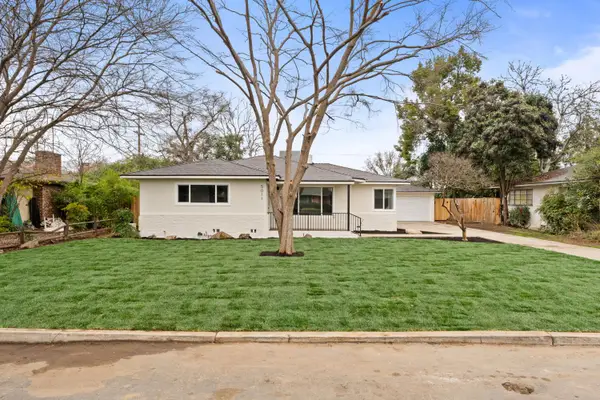 $354,900Active3 beds -- baths1,268 sq. ft.
$354,900Active3 beds -- baths1,268 sq. ft.5011 E Harvey Avenue, Fresno, CA 93727
MLS# 643695Listed by: REAL BROKER - New
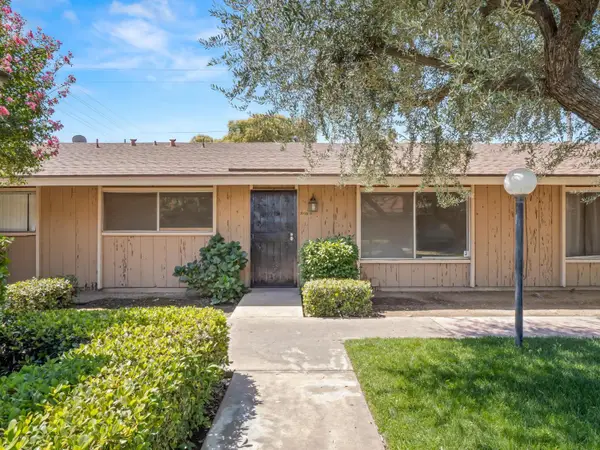 $170,000Active2 beds 1 baths1,068 sq. ft.
$170,000Active2 beds 1 baths1,068 sq. ft.3725 N Fruit Avenue #B, Fresno, CA 93705
MLS# 226015128Listed by: REAL BROKER - New
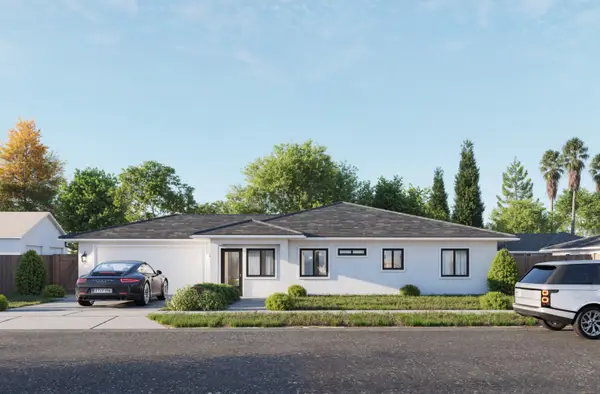 $415,990Active3 beds -- baths1,451 sq. ft.
$415,990Active3 beds -- baths1,451 sq. ft.4210 E Calwa Avenue, Fresno, CA 93725
MLS# 643688Listed by: LONDON PROPERTIES, LTD. - New
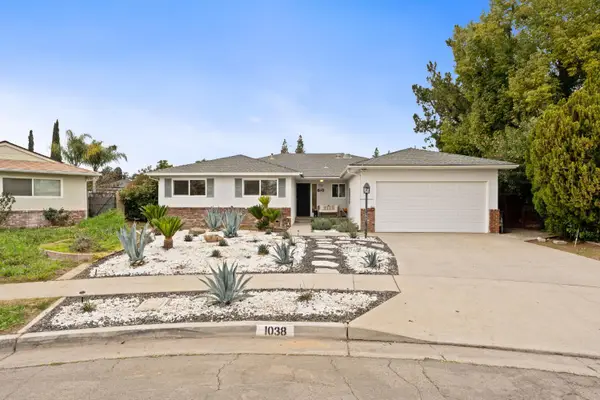 $485,000Active4 beds -- baths1,796 sq. ft.
$485,000Active4 beds -- baths1,796 sq. ft.1038 E Vartikian Avenue, Fresno, CA 93710
MLS# 643693Listed by: REAL BROKER - New
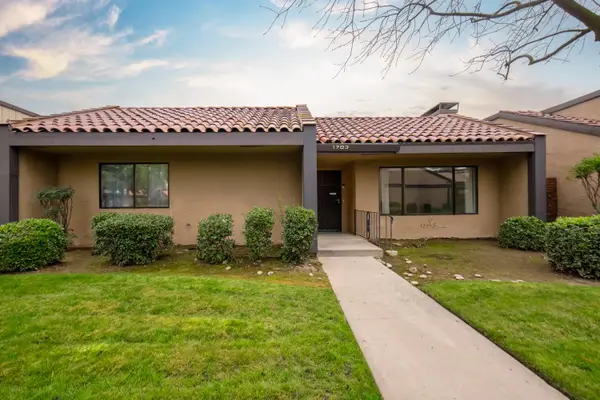 $320,000Active2 beds -- baths1,423 sq. ft.
$320,000Active2 beds -- baths1,423 sq. ft.1703 W Santa Ana Avenue, Fresno, CA 93705
MLS# 643696Listed by: REAL BROKER - New
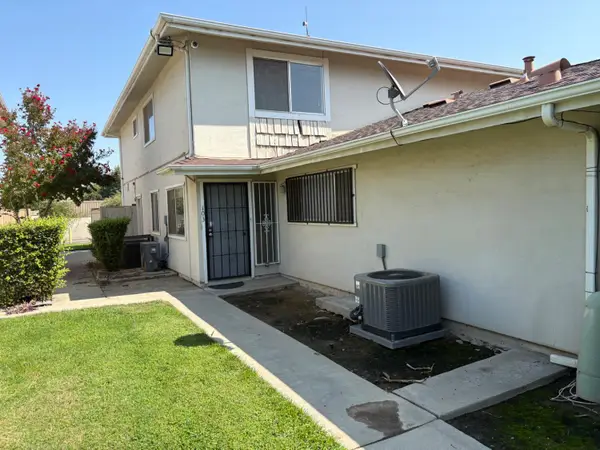 $150,000Active2 beds -- baths843 sq. ft.
$150,000Active2 beds -- baths843 sq. ft.4924 N Holt #103, Fresno, CA 93705
MLS# 643707Listed by: UNIVERSAL REALTY SERVICES, INC. - New
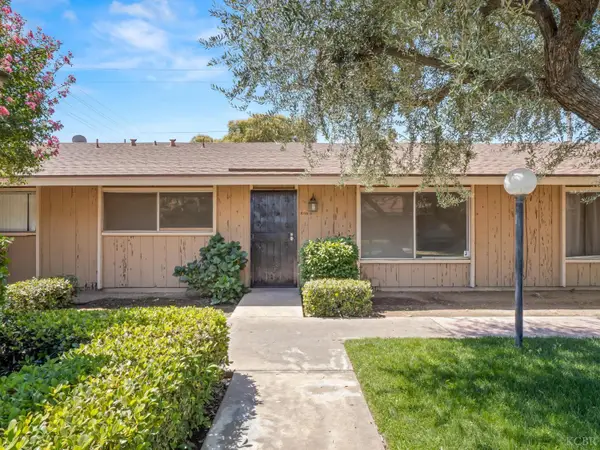 $170,000Active2 beds 1 baths1,068 sq. ft.
$170,000Active2 beds 1 baths1,068 sq. ft.3725 N Fruit Avenue, Fresno, CA 93705
MLS# 233593Listed by: REAL BROKERAGE TECHNOLOGIES - New
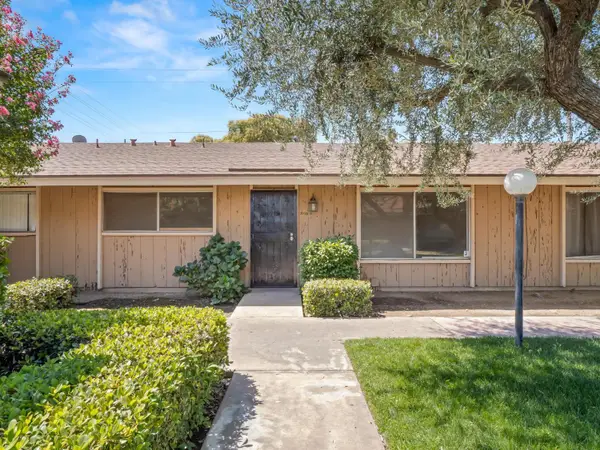 $170,000Active2 beds -- baths1,068 sq. ft.
$170,000Active2 beds -- baths1,068 sq. ft.3725 N Fruit Avenue #B, Fresno, CA 93705
MLS# 643579Listed by: REAL BROKER - New
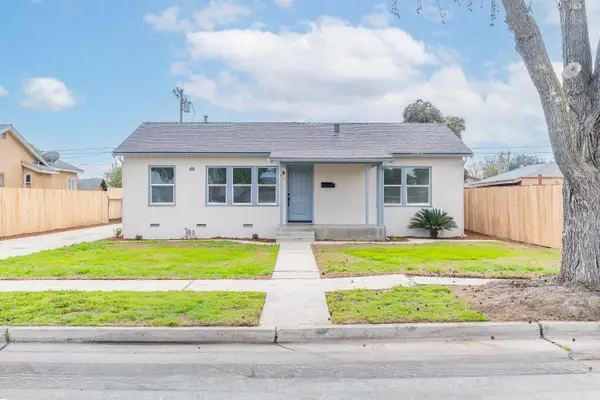 $395,000Active2 beds -- baths1,192 sq. ft.
$395,000Active2 beds -- baths1,192 sq. ft.3548 E Lamona Avenue, Fresno, CA 93703
MLS# 643680Listed by: REAL BROKER - New
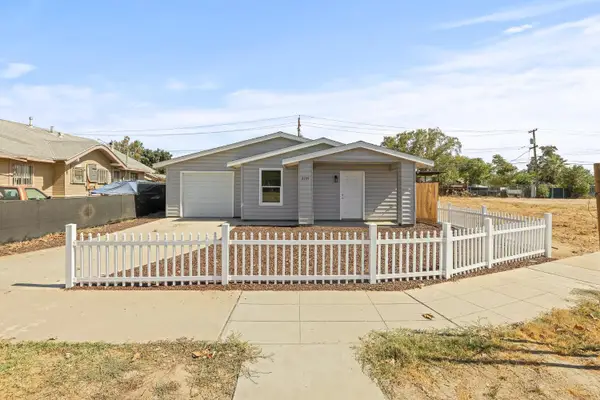 $354,900Active4 beds -- baths1,688 sq. ft.
$354,900Active4 beds -- baths1,688 sq. ft.2255 S Rose Avenue, Fresno, CA 93706
MLS# 643687Listed by: WESTERN PIONEER PROPERTIES

