6165 E Farrin, Fresno, CA 93727
Local realty services provided by:ERA North Orange County Real Estate
6165 E Farrin,Fresno, CA 93727
$535,900
- 4 Beds
- 3 Baths
- 2,456 sq. ft.
- Single family
- Active
Listed by: rosa ochoa
Office: park place real estate
MLS#:MD25252001
Source:San Diego MLS via CRMLS
Price summary
- Price:$535,900
- Price per sq. ft.:$218.2
About this home
Oh honey, this is the perfect house for us! Step into this stunning two-story home featuring four bedrooms and three baths with approximately 2,456 sq. ft. of living space and an attached two-car garage on a 4,900 sq. ft. lot. The primary suite is conveniently located on the first floor, ideal for a growing family. From the moment you arrive, the homes charming curb appeal draws you in. Inside, youll love the spacious open layout, high ceilings, tile flooring, and modern windows that fill the home with natural light. The modern kitchen offers granite countertops and stainless steel appliances, perfect for any home chef. The primary bathroom features a soaking tub, standing shower, and his-and-hers sinks. Upstairs, youll find three spacious bedrooms, a large loft, and plenty of room to unwind. The backyard is perfect for family gatherings and entertaining. This home truly has it all space, style, and comfort. Its a must-see!
Contact an agent
Home facts
- Year built:2015
- Listing ID #:MD25252001
- Added:47 day(s) ago
- Updated:December 19, 2025 at 03:27 PM
Rooms and interior
- Bedrooms:4
- Total bathrooms:3
- Full bathrooms:3
- Living area:2,456 sq. ft.
Heating and cooling
- Cooling:Central Forced Air
Structure and exterior
- Year built:2015
- Building area:2,456 sq. ft.
Utilities
- Water:Public
- Sewer:Public Sewer
Finances and disclosures
- Price:$535,900
- Price per sq. ft.:$218.2
New listings near 6165 E Farrin
- New
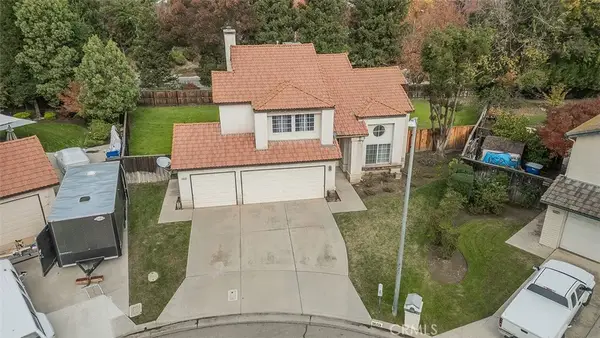 $590,000Active3 beds 3 baths1,902 sq. ft.
$590,000Active3 beds 3 baths1,902 sq. ft.9659 N Shenandoah, Fresno, CA 93720
MLS# FR25278400Listed by: REALTY CONCEPTS, LTD. - New
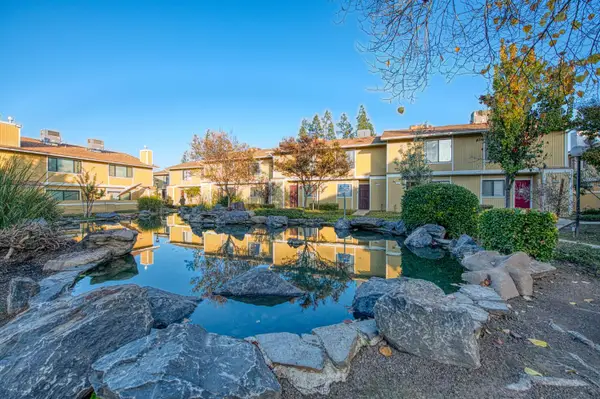 $225,000Active2 beds -- baths1,080 sq. ft.
$225,000Active2 beds -- baths1,080 sq. ft.4885 N Backer Avenue #154, Fresno, CA 93726
MLS# 641166Listed by: REAL BROKER - New
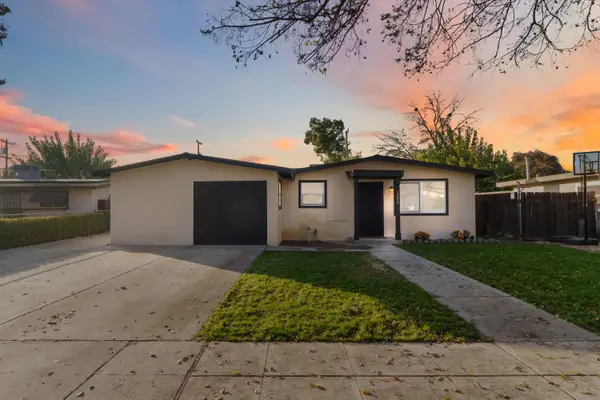 $354,999Active4 beds -- baths1,459 sq. ft.
$354,999Active4 beds -- baths1,459 sq. ft.1293 N Bailey Avenue, Fresno, CA 93727
MLS# 641131Listed by: LUZ LOPEZ REAL ESTATE - Open Sun, 1 to 4pmNew
 $1,100,000Active4 beds -- baths3,574 sq. ft.
$1,100,000Active4 beds -- baths3,574 sq. ft.2903 W Cromwell Avenue, Fresno, CA 93711
MLS# 641172Listed by: REAL BROKER - New
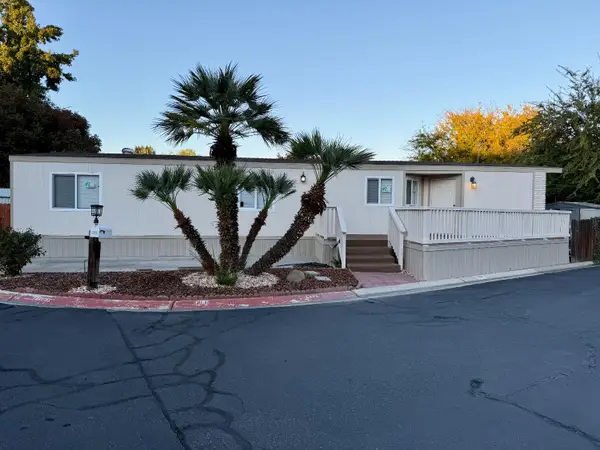 $195,000Active3 beds -- baths1,440 sq. ft.
$195,000Active3 beds -- baths1,440 sq. ft.9360 N Blackstone Ave #112, Fresno, CA 93720
MLS# 641194Listed by: REAL BROKER - New
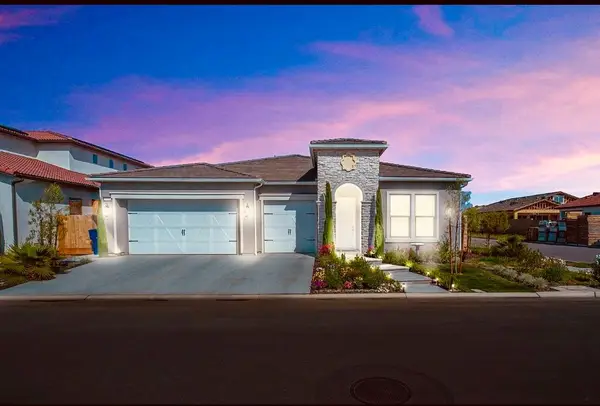 $655,000Active4 beds -- baths2,600 sq. ft.
$655,000Active4 beds -- baths2,600 sq. ft.2788 N Douglas Avenue, Fresno, CA 93727
MLS# 641208Listed by: HOMESMART PV AND ASSOCIATES - New
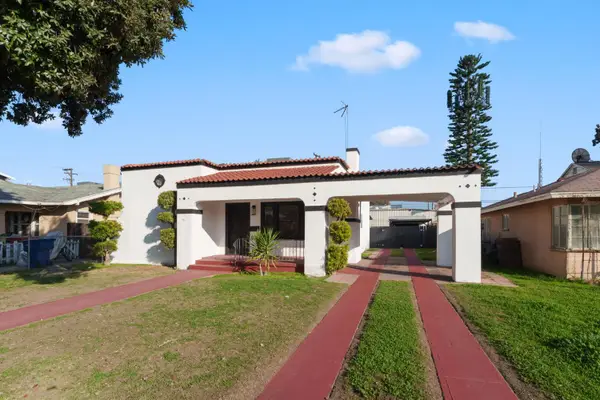 $348,000Active3 beds -- baths1,234 sq. ft.
$348,000Active3 beds -- baths1,234 sq. ft.1576 N Safford Avenue, Fresno, CA 93728
MLS# 641185Listed by: EXP REALTY OF CALIFORNIA, INC. - New
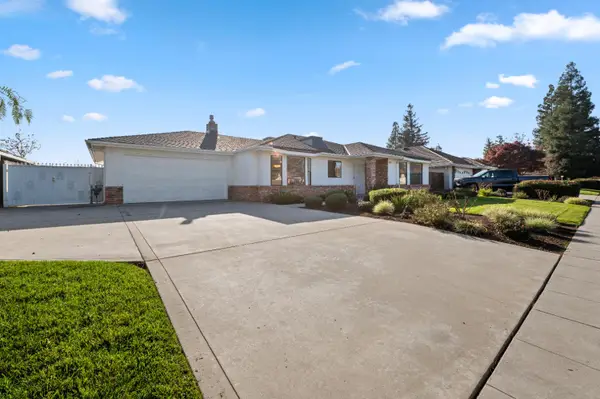 $549,900Active3 beds -- baths2,024 sq. ft.
$549,900Active3 beds -- baths2,024 sq. ft.1673 E Cromwell Avenue, Fresno, CA 93720
MLS# 641191Listed by: UNIVERSAL REALTY SERVICES, INC. - New
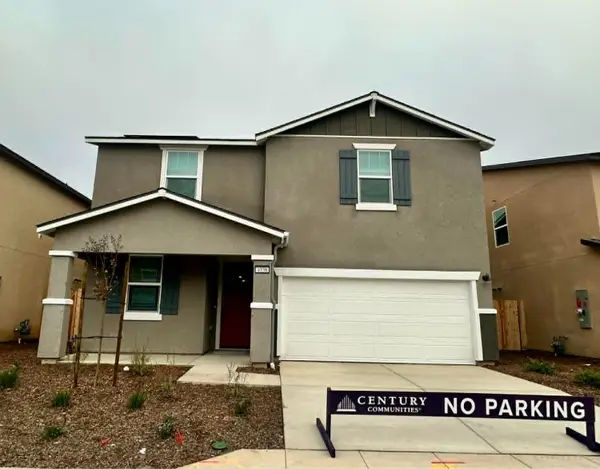 $509,845Active5 beds -- baths2,287 sq. ft.
$509,845Active5 beds -- baths2,287 sq. ft.4036 N Rosalia (lot 82), Fresno, CA 93723
MLS# 641197Listed by: BMC REALTY ADVISORS, INC. - New
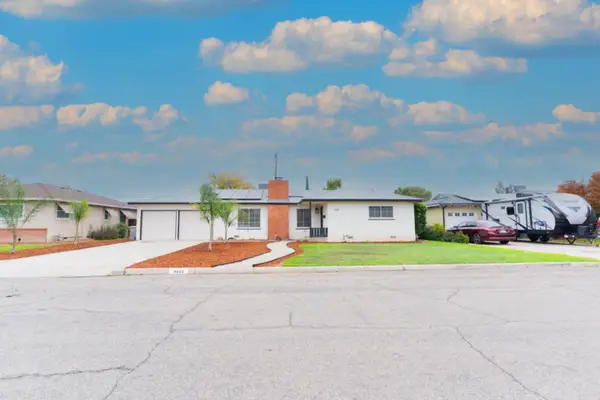 $365,000Active3 beds -- baths1,308 sq. ft.
$365,000Active3 beds -- baths1,308 sq. ft.4860 E Amherst Avenue, Fresno, CA 93703
MLS# 641137Listed by: ENVISION REALTY, INC.
