6302 N Durant Avenue, Fresno, CA 93711
Local realty services provided by:ERA Valley Pro Realty
6302 N Durant Avenue,Fresno, CA 93711
$570,000
- 4 Beds
- - Baths
- 2,521 sq. ft.
- Single family
- Active
Listed by:anthony j gamber
Office:realty concepts, ltd. - fresno
MLS#:636535
Source:CA_FMLS
Price summary
- Price:$570,000
- Price per sq. ft.:$226.1
About this home
Perfect Floorplan if your in need of an isolated 4th Bedroom and Bathroom w/private entrance from Patio. Popular Mansionette Model with Formal Dining and Living Room. Large Family room w/brick fireplace and built-in Bookcase/cabinets. Sliding glass door opening onto covered patio. Isolated 4th bedroom or Game Room w/full wall of closets. Spacious Laundry Room area w/utility sink, upper cabinets plus a full wall of storage closets. Over size 2 car Garage w/2 separate single doors with a large side recessed area for workshop activities.All bedrooms have walk-in closets as well another walk-in closet in hallway. Terrific storage throughout home. Guest Bathroom has a two sink vanity and tub/shower. Master Bathroom also has a two sink vanity with a Shower. 3rd isolated Bathroom has another shower and conveniently located off garage area of house. Breakfast Nook area off of Kitchen with a door accessing patio and backyard. Kitchen Sink Window has a great view of backyard and pool area. Property is on a third of an acre corner lot with large swimming Pool and patio areas. Great size covered patio area perfect for entertaining and outdoor activities. Attractive exterior elevation with lower used brick veneer facing accents along the entire front of the house. Energy efficient dual-pane windows.
Contact an agent
Home facts
- Year built:1972
- Listing ID #:636535
- Added:1 day(s) ago
- Updated:September 05, 2025 at 10:41 PM
Rooms and interior
- Bedrooms:4
- Living area:2,521 sq. ft.
Heating and cooling
- Cooling:Central Heat & Cool
Structure and exterior
- Roof:Composition
- Year built:1972
- Building area:2,521 sq. ft.
- Lot area:0.32 Acres
Schools
- High school:Bullard
- Middle school:Tenaya
- Elementary school:Starr
Utilities
- Water:Public
- Sewer:Public Sewer
Finances and disclosures
- Price:$570,000
- Price per sq. ft.:$226.1
New listings near 6302 N Durant Avenue
- New
 $407,500Active2 beds -- baths1,383 sq. ft.
$407,500Active2 beds -- baths1,383 sq. ft.10972 Honeysuckle Drive N, Fresno, CA 93730
MLS# 636554Listed by: LPT REALTY, INC - New
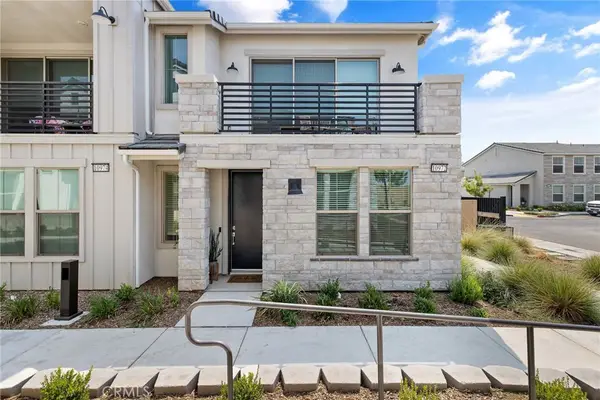 $407,500Active2 beds 2 baths1,383 sq. ft.
$407,500Active2 beds 2 baths1,383 sq. ft.10972 Honeysuckle, Fresno, CA 93730
MLS# PI25198888Listed by: LPT REALTY, INC. - New
 $407,500Active2 beds 2 baths1,383 sq. ft.
$407,500Active2 beds 2 baths1,383 sq. ft.10972 Honeysuckle, Fresno, CA 93730
MLS# PI25198888Listed by: LPT REALTY, INC. - New
 $995,000Active5 beds -- baths4,100 sq. ft.
$995,000Active5 beds -- baths4,100 sq. ft.4968 W Pinedale Avenue, Fresno, CA 93722
MLS# 636602Listed by: MBB GROUP - New
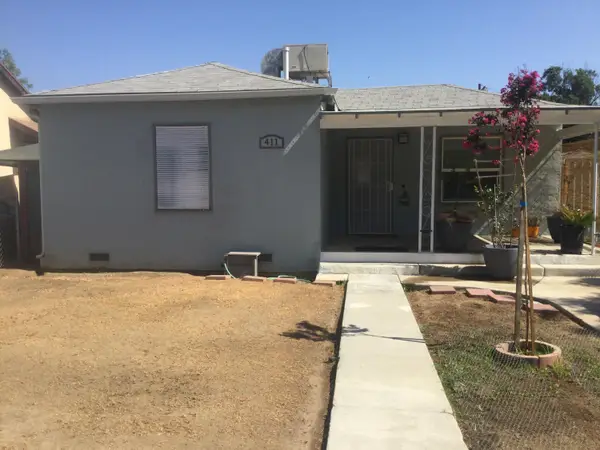 $275,000Active2 beds 1 baths938 sq. ft.
$275,000Active2 beds 1 baths938 sq. ft.411 E Fountain Way, Fresno, CA 93704
MLS# 237217Listed by: OZ REALTY - New
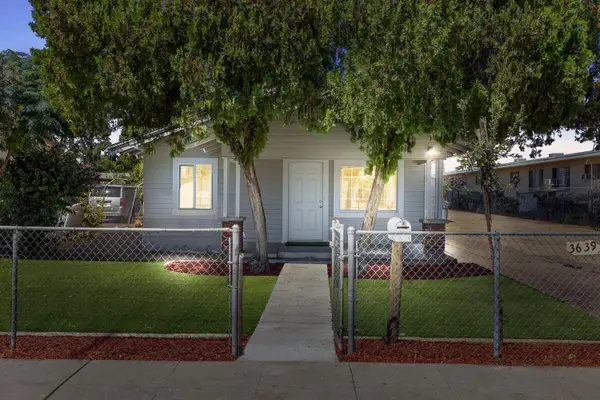 $295,000Active3 beds -- baths1,008 sq. ft.
$295,000Active3 beds -- baths1,008 sq. ft.3639 E Lowe Avenue, Fresno, CA 93702
MLS# 636454Listed by: REALTY CONCEPTS, LTD. - FRESNO - New
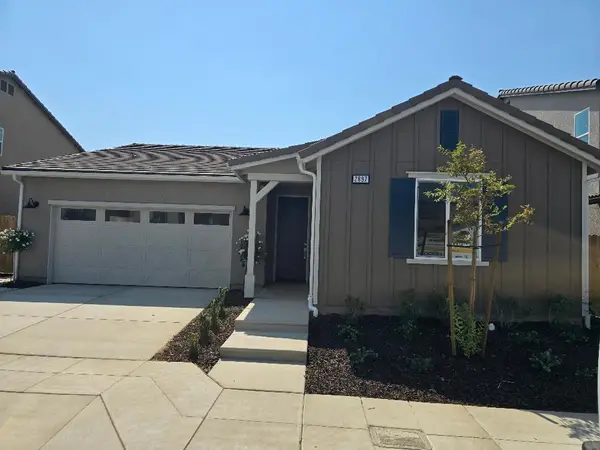 $594,328Active3 beds -- baths1,684 sq. ft.
$594,328Active3 beds -- baths1,684 sq. ft.2897 E Corteza Drive, Fresno, CA 93730
MLS# 636607Listed by: TRUMARK CONSTRUCTION SERVICES INC - New
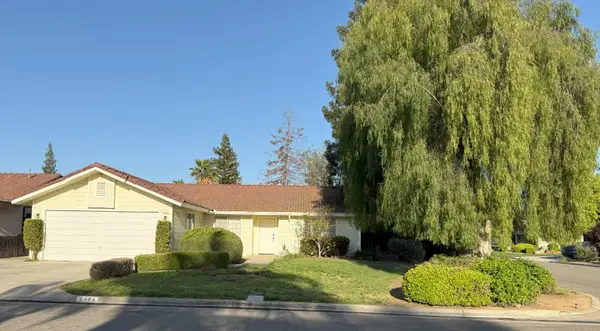 $384,888Active3 beds -- baths1,496 sq. ft.
$384,888Active3 beds -- baths1,496 sq. ft.6484 N Pima Avenue, Fresno, CA 93722
MLS# 636597Listed by: SATELLITE REALTY - New
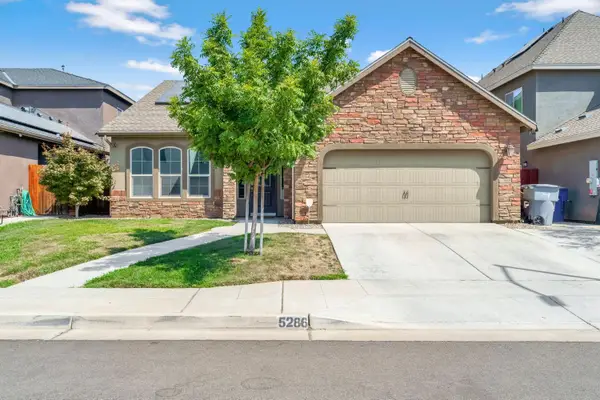 $509,950Active3 beds -- baths1,899 sq. ft.
$509,950Active3 beds -- baths1,899 sq. ft.5286 N Maruyama Avenue, Fresno, CA 93723
MLS# 636445Listed by: REALTY CONCEPTS, LTD. - FRESNO
