6490 N Sequoia Drive, Fresno, CA 93711
Local realty services provided by:ERA Valley Pro Realty
6490 N Sequoia Drive,Fresno, CA 93711
$3,300,000
- 7 Beds
- - Baths
- 9,795 sq. ft.
- Single family
- Active
Listed by: nico p gentile
Office: gentile real estate
MLS#:638455
Source:CA_FMLS
Price summary
- Price:$3,300,000
- Price per sq. ft.:$336.91
About this home
This architectural masterpiece, designed by renowned local architect Dale Rutherford, showcases the perfect harmony of glass, steel, natural stone, and warm woods. Every detail of this contemporary residence has been thoughtfully crafted with custom built-ins, exceptional workmanship, and seamless functionality throughout.At the heart of the home lies a stunning chef's kitchen, complete with custom cabinetry, granite countertops, high-end appliances, a built-in glass breakfast table, prep kitchen, and a climate-controlled wine room. Expansive NanaWall glass systems in the kitchen and dining areas open entirely to the outdoorscreating an effortless flow between indoor and outdoor living.The upper level features a private master wing with office and loft, while an additional wing hosts four spacious bedrooms. With two laundry rooms, plus three additional bedrooms and three and a half bathrooms downstairs, this home offers exceptional flexibility for multigenerational living or large gatherings.Designed by landscape architect Lee Duckering, the outdoor oasis is an entertainer's dreamcomplete with a saltwater pool and waterfall, outdoor kitchen, tennis court, lush lawns, mature fruit trees, and garden space. With 110 owned solar panels and timeless modern design, this property truly defines luxurious and sustainable living in the heart of Fresno.
Contact an agent
Home facts
- Year built:2009
- Listing ID #:638455
- Added:118 day(s) ago
- Updated:February 11, 2026 at 03:49 PM
Rooms and interior
- Bedrooms:7
- Living area:9,795 sq. ft.
Heating and cooling
- Cooling:Central Heat & Cool
Structure and exterior
- Roof:Tar/Gravel
- Year built:2009
- Building area:9,795 sq. ft.
- Lot area:1.08 Acres
Schools
- High school:Bullard
- Middle school:Tenaya
- Elementary school:Starr
Utilities
- Water:Shared Well
- Sewer:Septic Tank
Finances and disclosures
- Price:$3,300,000
- Price per sq. ft.:$336.91
New listings near 6490 N Sequoia Drive
- New
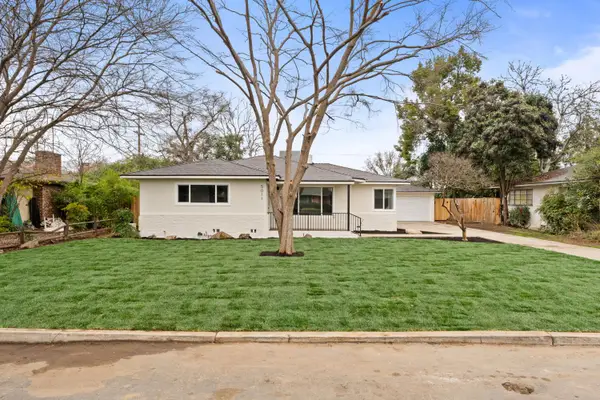 $354,900Active3 beds -- baths1,268 sq. ft.
$354,900Active3 beds -- baths1,268 sq. ft.5011 E Harvey Avenue, Fresno, CA 93727
MLS# 643695Listed by: REAL BROKER - New
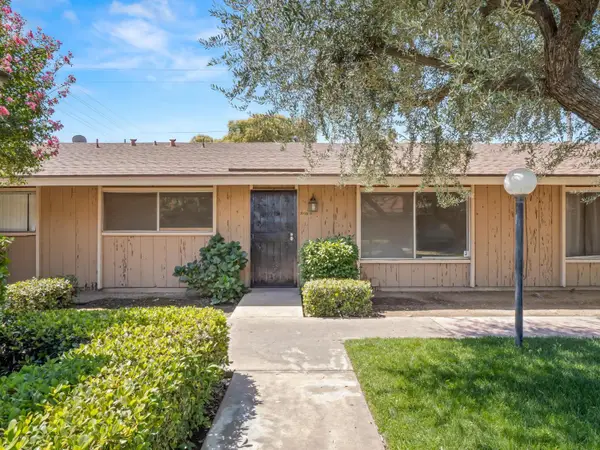 $170,000Active2 beds 1 baths1,068 sq. ft.
$170,000Active2 beds 1 baths1,068 sq. ft.3725 N Fruit Avenue #B, Fresno, CA 93705
MLS# 226015128Listed by: REAL BROKER - New
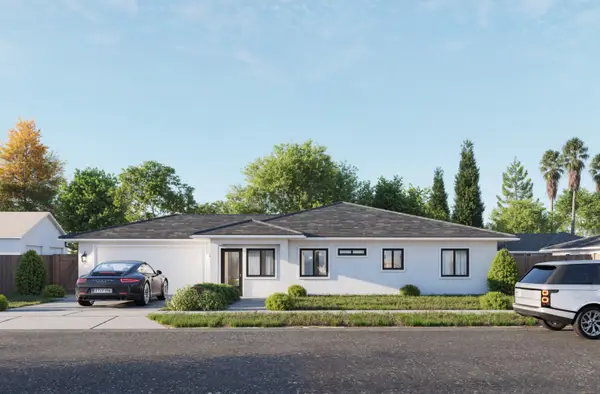 $415,990Active3 beds -- baths1,451 sq. ft.
$415,990Active3 beds -- baths1,451 sq. ft.4210 E Calwa Avenue, Fresno, CA 93725
MLS# 643688Listed by: LONDON PROPERTIES, LTD. - New
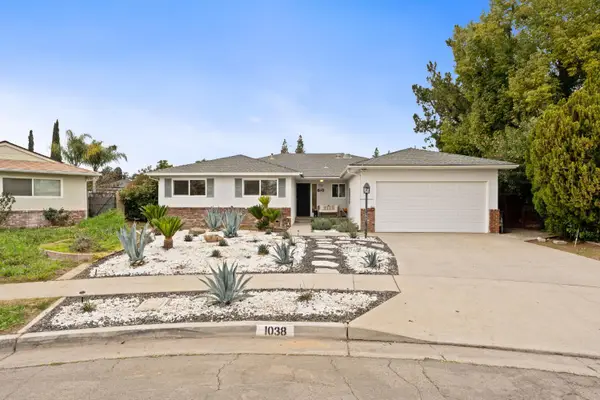 $485,000Active4 beds -- baths1,796 sq. ft.
$485,000Active4 beds -- baths1,796 sq. ft.1038 E Vartikian Avenue, Fresno, CA 93710
MLS# 643693Listed by: REAL BROKER - New
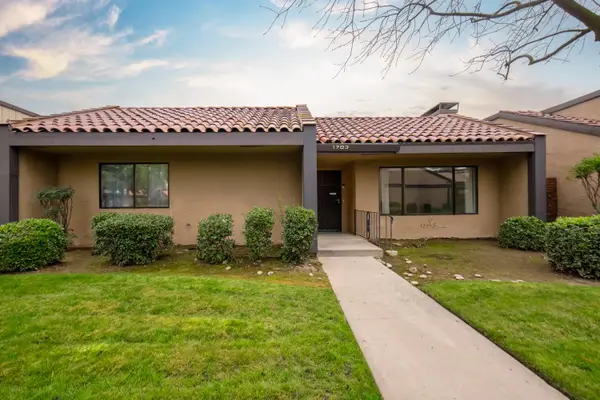 $320,000Active2 beds -- baths1,423 sq. ft.
$320,000Active2 beds -- baths1,423 sq. ft.1703 W Santa Ana Avenue, Fresno, CA 93705
MLS# 643696Listed by: REAL BROKER - New
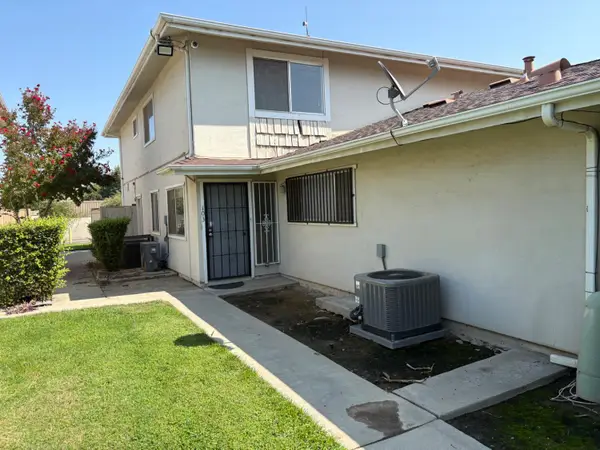 $150,000Active2 beds -- baths843 sq. ft.
$150,000Active2 beds -- baths843 sq. ft.4924 N Holt #103, Fresno, CA 93705
MLS# 643707Listed by: UNIVERSAL REALTY SERVICES, INC. - New
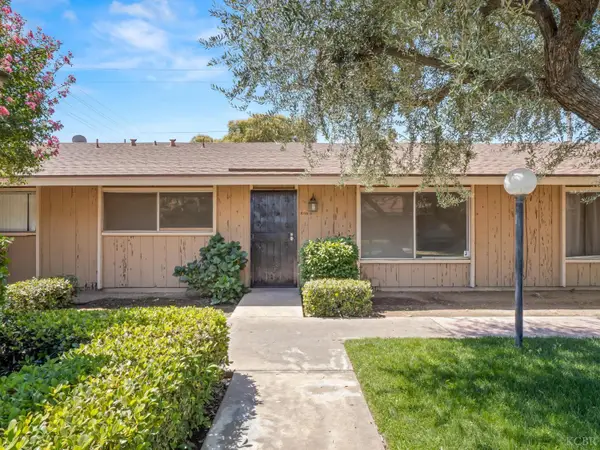 $170,000Active2 beds 1 baths1,068 sq. ft.
$170,000Active2 beds 1 baths1,068 sq. ft.3725 N Fruit Avenue, Fresno, CA 93705
MLS# 233593Listed by: REAL BROKERAGE TECHNOLOGIES - New
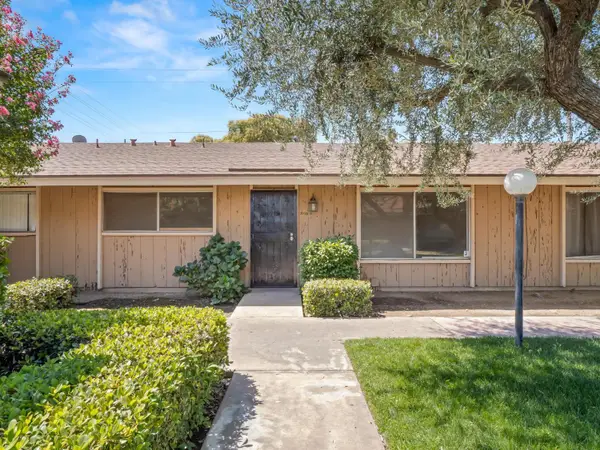 $170,000Active2 beds -- baths1,068 sq. ft.
$170,000Active2 beds -- baths1,068 sq. ft.3725 N Fruit Avenue #B, Fresno, CA 93705
MLS# 643579Listed by: REAL BROKER - New
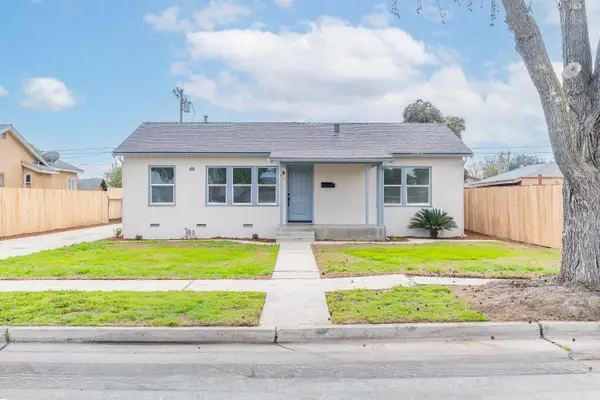 $395,000Active2 beds -- baths1,192 sq. ft.
$395,000Active2 beds -- baths1,192 sq. ft.3548 E Lamona Avenue, Fresno, CA 93703
MLS# 643680Listed by: REAL BROKER - New
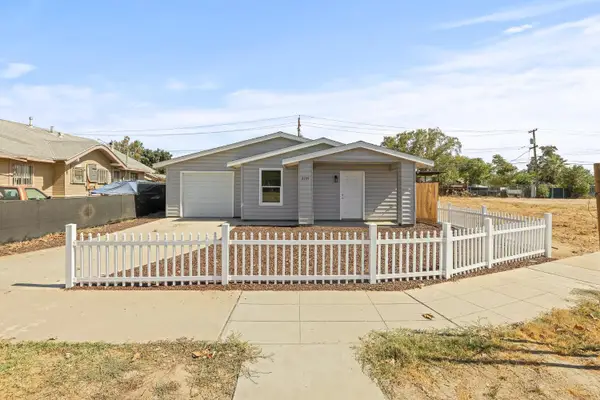 $354,900Active4 beds -- baths1,688 sq. ft.
$354,900Active4 beds -- baths1,688 sq. ft.2255 S Rose Avenue, Fresno, CA 93706
MLS# 643687Listed by: WESTERN PIONEER PROPERTIES

